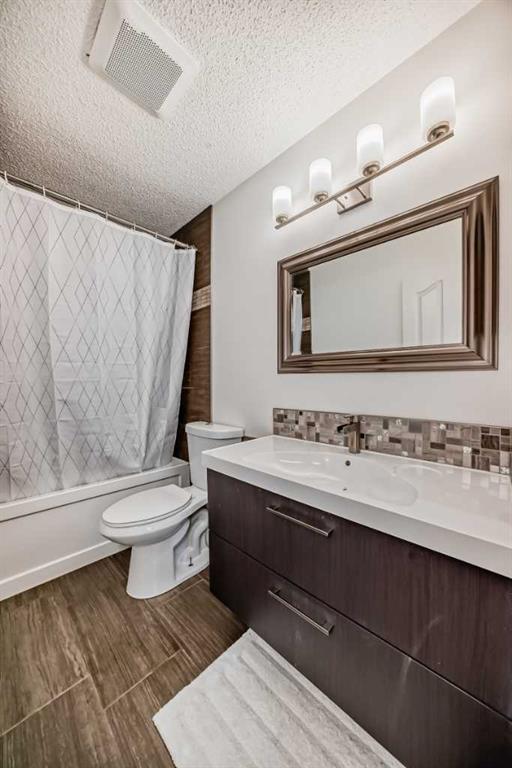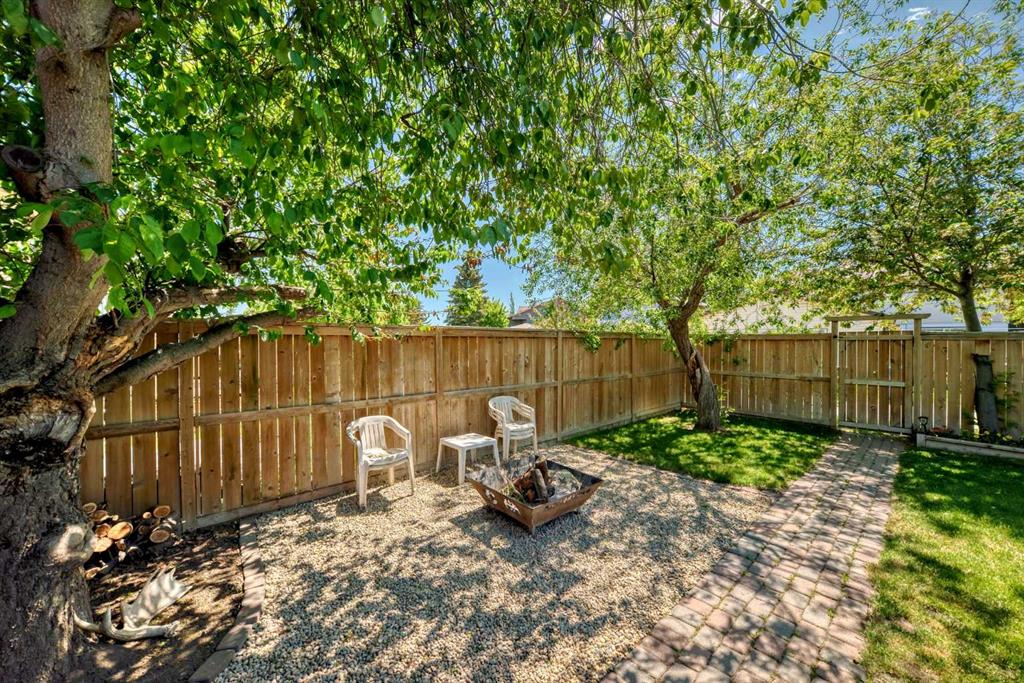Brad Chapman / Century 21 Bamber Realty LTD.
39 Berwick Crescent NW, House for sale in Beddington Heights Calgary , Alberta , t3k1p7
MLS® # A2145286
Welcome to this charming 2-storey split nestled in the heart of Beddington with a sprawling, private yard perfect for outdoor living and entertaining. This home boasts an inviting open-style layout, ideal for modern living and family gatherings. Upon entering, you are greeted by a spacious living room filled with natural light, flowing seamlessly into the dining area and kitchen. The kitchen features ample counter and cabinet space, stainless steel appliances, and an upscale, functional island. Main floor h...
Essential Information
-
MLS® #
A2145286
-
Partial Bathrooms
1
-
Property Type
Detached
-
Full Bathrooms
2
-
Year Built
1980
-
Property Style
2 Storey Split
Community Information
-
Postal Code
t3k1p7
Services & Amenities
-
Parking
Double Garage Attached
Interior
-
Floor Finish
CarpetCeramic TileHardwoodVinyl
-
Interior Feature
Granite CountersHigh CeilingsKitchen IslandNo Smoking HomeOpen Floorplan
-
Heating
Forced Air
Exterior
-
Lot/Exterior Features
Fire PitGardenPrivate Yard
-
Construction
BrickWood FrameWood Siding
-
Roof
Asphalt Shingle
Additional Details
-
Zoning
R-C1
$3074/month
Est. Monthly Payment










































