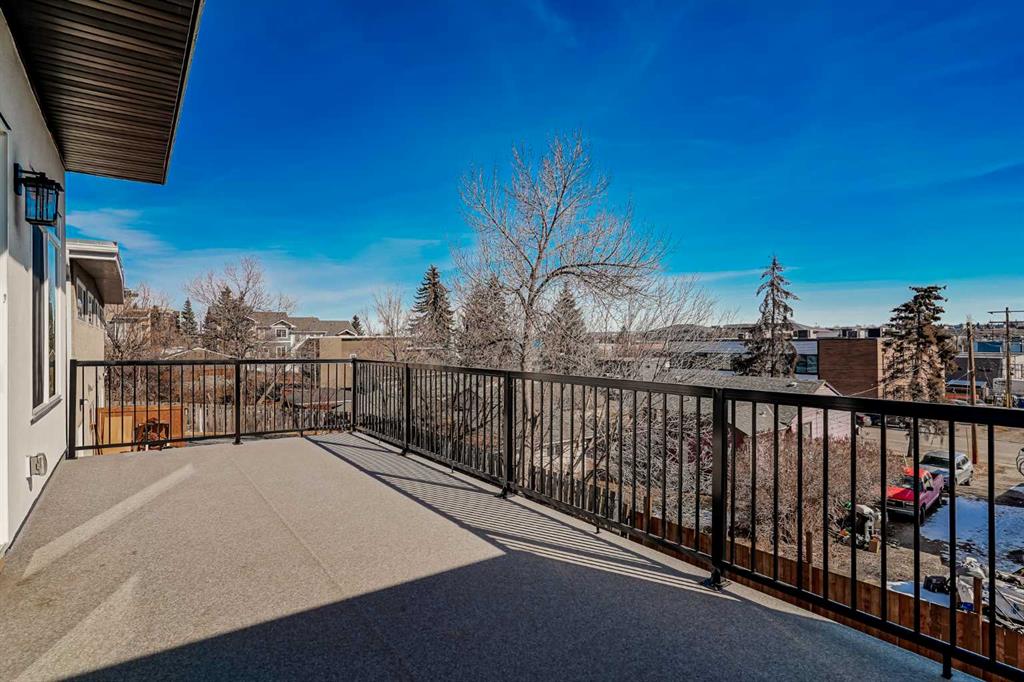Justin Havre / eXp Realty
3812 Centre A Street NE Calgary , Alberta , T2E 3A6
MLS® # A2201075
Welcome to this beautifully designed home, perfectly blending style, comfort, and functionality. Located in the sought-after community of Highland Park, this stunning 3 bedroom, 2.5 bathroom residence includes a double attached garage and a legal walk-out basement suite, ideal for a rental or multi-generational living. Step inside to a bright and spacious foyer with a built-in coat and shoe rack. Modern vinyl plank flooring flows throughout, leading to a sunlit open-concept living area. The elegant living r...
Essential Information
-
MLS® #
A2201075
-
Partial Bathrooms
1
-
Property Type
Semi Detached (Half Duplex)
-
Full Bathrooms
3
-
Year Built
2024
-
Property Style
2 StoreyAttached-Side by Side
Community Information
-
Postal Code
T2E 3A6
Services & Amenities
-
Parking
Double Garage Attached
Interior
-
Floor Finish
CarpetCeramic TileVinyl Plank
-
Interior Feature
Kitchen IslandQuartz Counters
-
Heating
Forced AirNatural Gas
Exterior
-
Lot/Exterior Features
None
-
Construction
StuccoWood Frame
-
Roof
Asphalt Shingle
Additional Details
-
Zoning
TBD
$3871/month
Est. Monthly Payment


















































