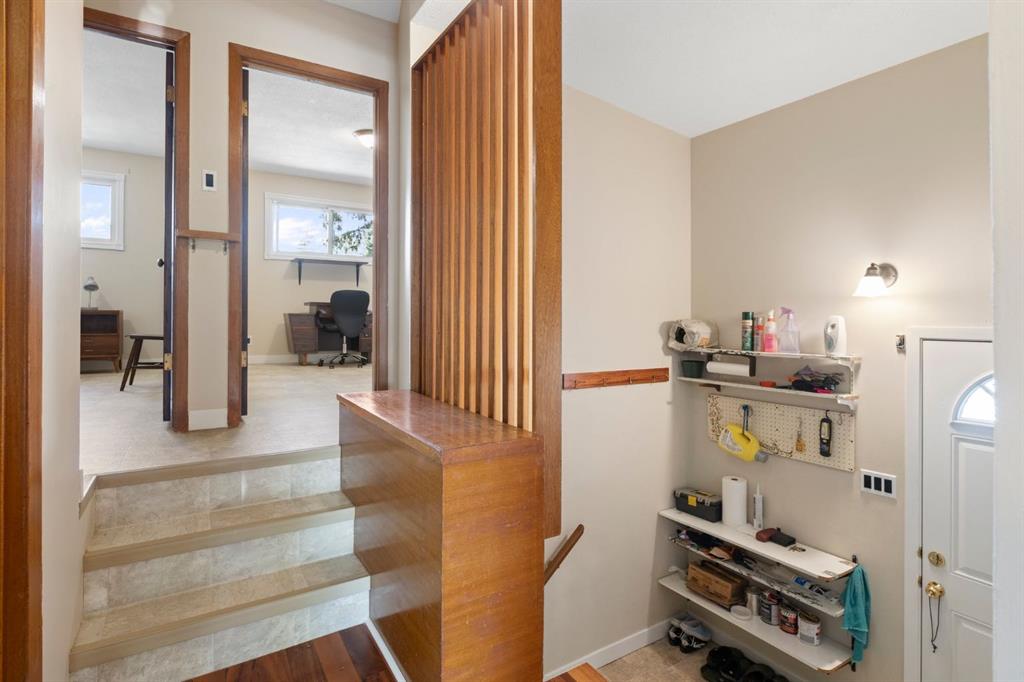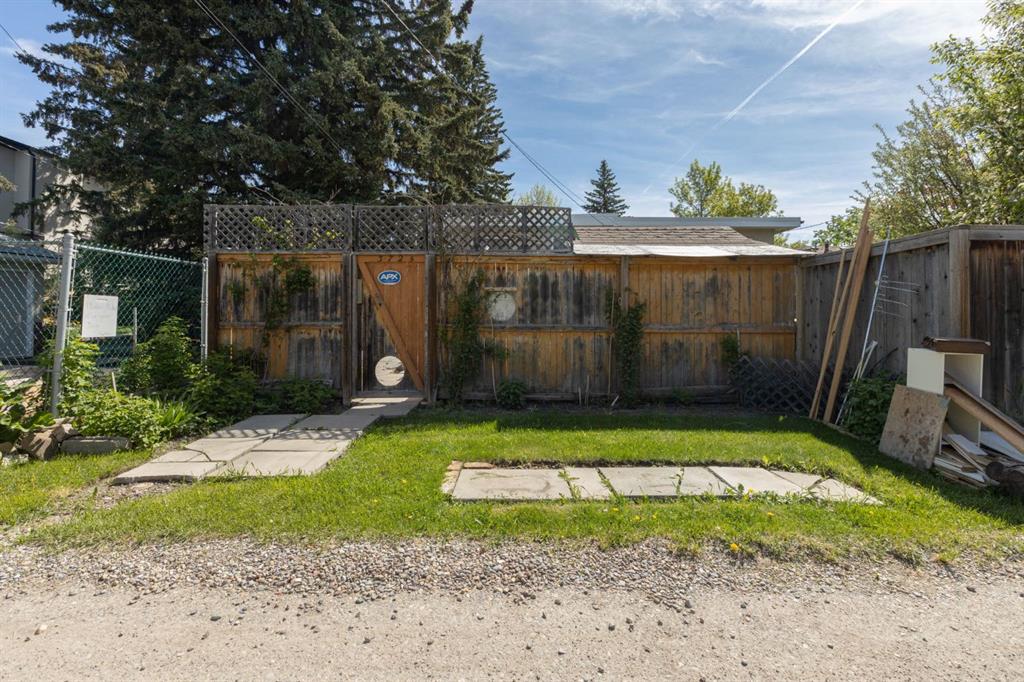Austin Reid-Brezinski / eXp Realty
3725 41 Street SW Calgary , Alberta , T3E 3L6
MLS® # A2224784
For the first time in 20+ Years, this Glenbrook gem is hitting the market. After more than 45 years of care from the same owners, it’s now ready for its next chapter. The front and back gardens are truly special, filled with decades of care and thriving perennials. This 3-bedroom, 2-bathroom semi-detached home sits in one of Calgary’s most convenient locations, close to Mount Royal University, parks, schools, shopping, and more. Inside, you'll find a warm and functional layout with over 1,000 sq ft of above...
Essential Information
-
MLS® #
A2224784
-
Partial Bathrooms
1
-
Property Type
Semi Detached (Half Duplex)
-
Full Bathrooms
1
-
Year Built
1965
-
Property Style
1 and Half StoreyAttached-Side by Side
Community Information
-
Postal Code
T3E 3L6
Services & Amenities
-
Parking
Additional ParkingAlley AccessOff StreetOn StreetParking PadRear DriveRV Access/Parking
Interior
-
Floor Finish
HardwoodLinoleum
-
Interior Feature
Ceiling Fan(s)Open FloorplanSeparate EntranceStorageVinyl Windows
-
Heating
High EfficiencyENERGY STAR Qualified EquipmentForced AirNatural Gas
Exterior
-
Lot/Exterior Features
GardenPrivate EntrancePrivate Yard
-
Construction
BrickConcreteStuccoWood Frame
-
Roof
Asphalt ShingleSee Remarks
Additional Details
-
Zoning
R-CG
$2528/month
Est. Monthly Payment


















































