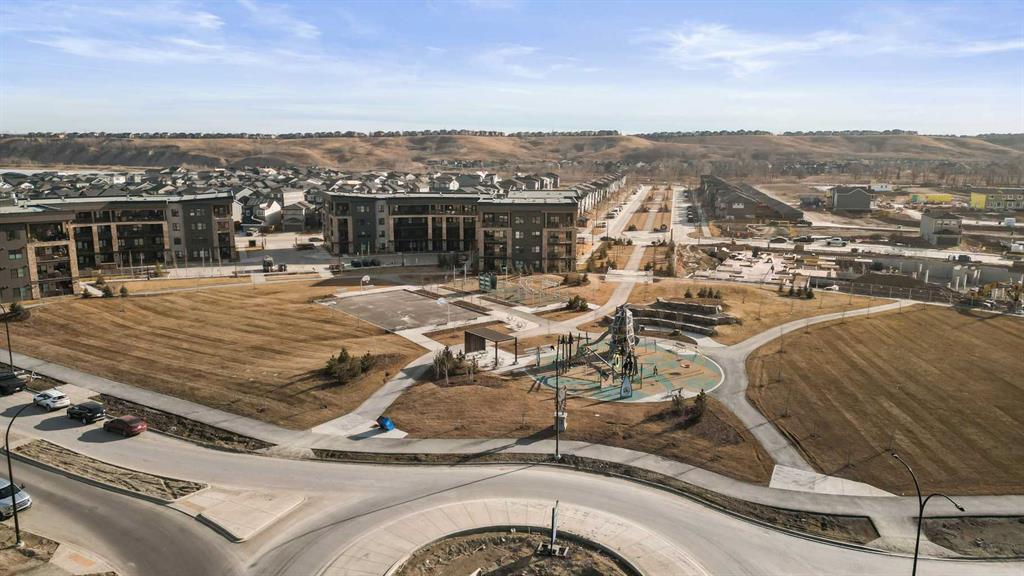Michael Laprairie / Jayman Realty Inc.
362 Wolf Creek Manor SE, House for sale in Wolf Willow Calgary , Alberta , T3X 4V5
MLS® # A2206187
Welcome to this stunning Jayman BUILT home on a quiet street with a west-facing rear yard! This almost brand-new Wolf Willow home offers many upgraded features and was custom-built by the original owners with a modern décor color palette. Convenient Location - Steps away from Fish Creek Park, the ponds, parks, dog park, pathways, shopping, and transit, and situated on a quiet, family-friendly street. This family-approved home boasts style and taste throughout and is a winning design. A top-rated open floor ...
Essential Information
-
MLS® #
A2206187
-
Partial Bathrooms
1
-
Property Type
Detached
-
Full Bathrooms
2
-
Year Built
2021
-
Property Style
2 Storey
Community Information
-
Postal Code
T3X 4V5
Services & Amenities
-
Parking
Double Garage DetachedSide By Side
Interior
-
Floor Finish
CarpetVinyl Plank
-
Interior Feature
Breakfast BarCloset OrganizersHigh CeilingsKitchen IslandOpen FloorplanPantryRecessed LightingStorageVinyl WindowsWalk-In Closet(s)
-
Heating
High EfficiencyForced AirNatural Gas
Exterior
-
Lot/Exterior Features
Private YardRain Gutters
-
Construction
Vinyl SidingWood Frame
-
Roof
Asphalt Shingle
Additional Details
-
Zoning
R-G
$3074/month
Est. Monthly Payment




































