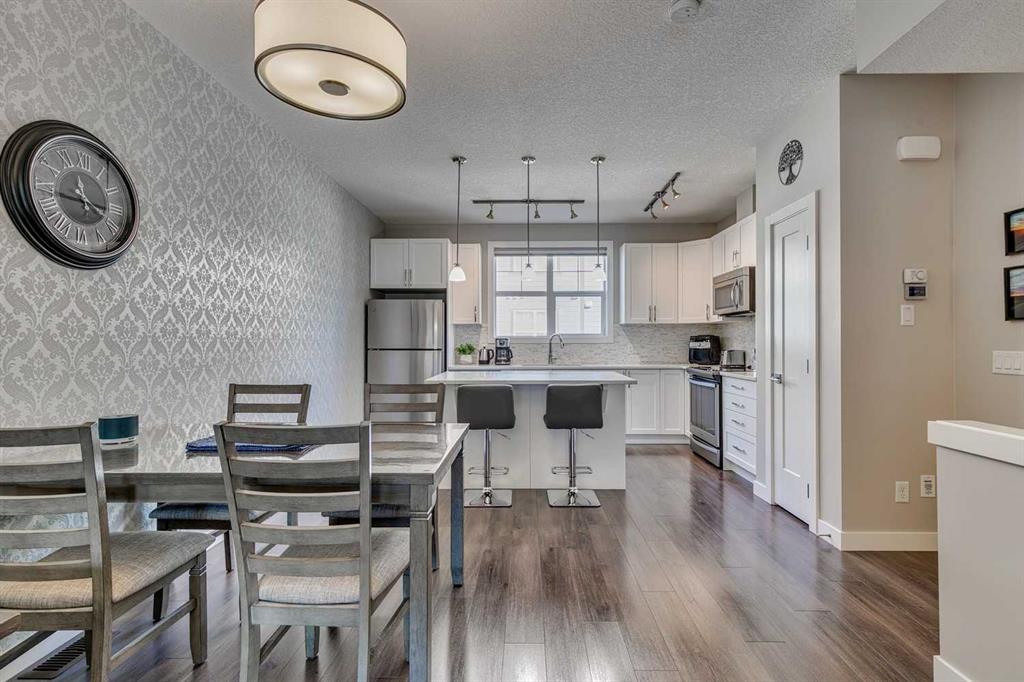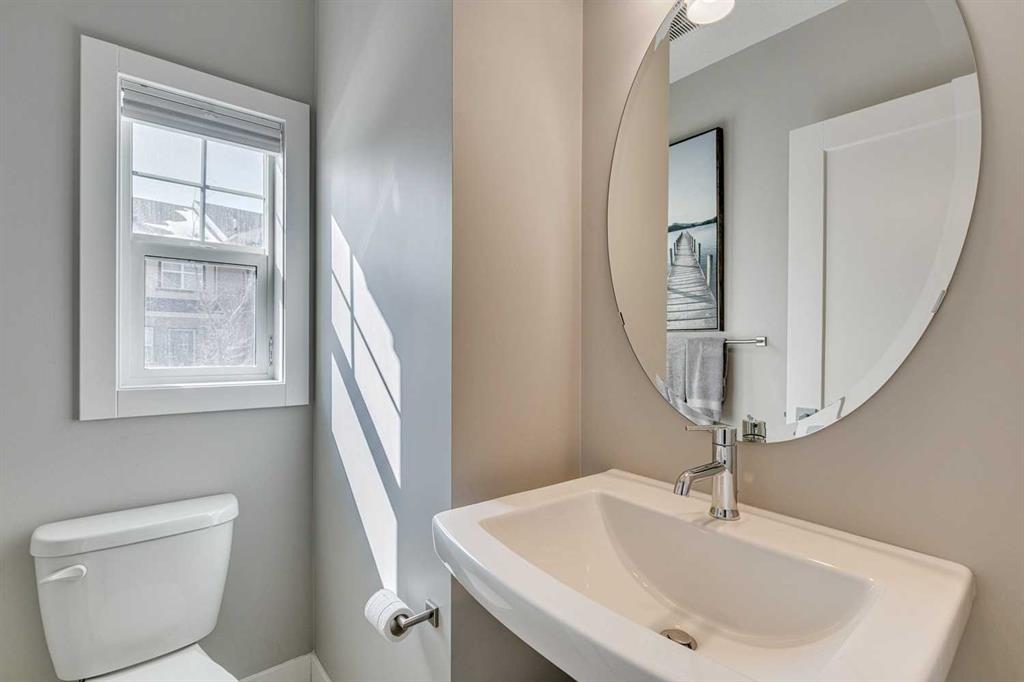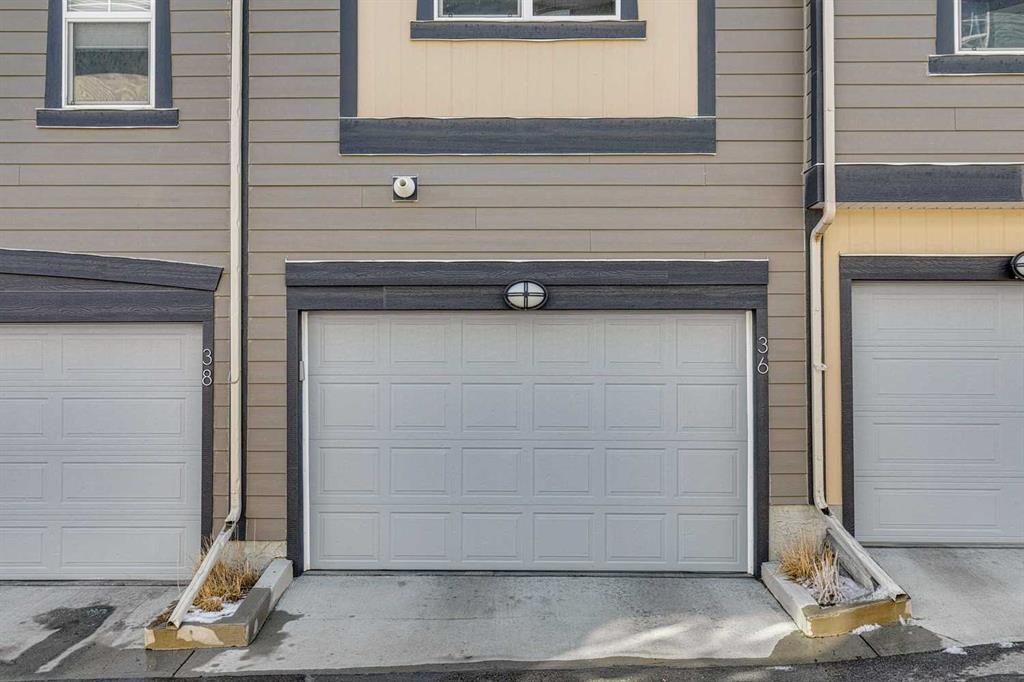Lori Swizdaryk / CIR Realty
36 Evanscrest Gardens NW, Townhouse for sale in Evanston Calgary , Alberta , T3P 0S1
MLS® # A2208114
Rarely do units with this desirable floorplan come available in the complex….and you don’t want to miss it. This meticulously maintained home has a bright and spacious main floor with an open concept floorplan that allows you the flexibility to have space for everything you need. Living room, dining area and home office? No Problem! Maybe you prefer to have space for yoga, a piano or toy storage? No matter what your needs are, this main floor has the flexibility to adapt. The kitchen is absolutely stunn...
Essential Information
-
MLS® #
A2208114
-
Partial Bathrooms
1
-
Property Type
Row/Townhouse
-
Full Bathrooms
2
-
Year Built
2015
-
Property Style
2 Storey
Community Information
-
Postal Code
T3P 0S1
Services & Amenities
-
Parking
Double Garage AttachedTandem
Interior
-
Floor Finish
CarpetCeramic TileLaminate
-
Interior Feature
Breakfast BarCeiling Fan(s)Kitchen IslandNo Animal HomeNo Smoking HomeOpen FloorplanPantryQuartz Counters
-
Heating
Forced Air
Exterior
-
Lot/Exterior Features
BBQ gas lineCourtyard
-
Construction
Cement Fiber BoardWood Frame
-
Roof
Asphalt Shingle
Additional Details
-
Zoning
M-1
$2004/month
Est. Monthly Payment




























