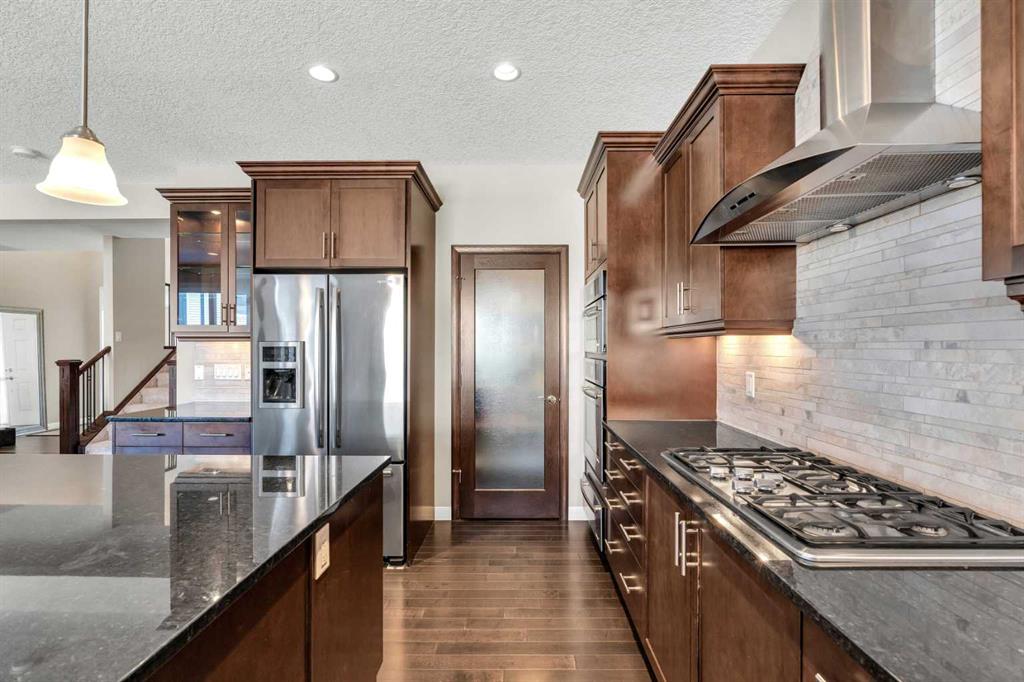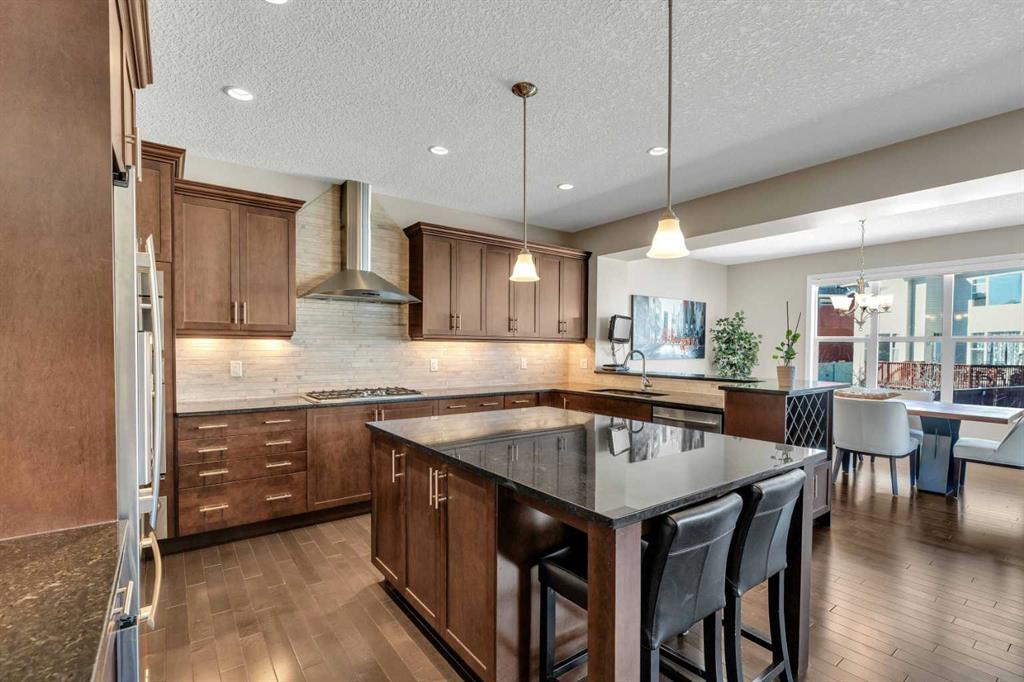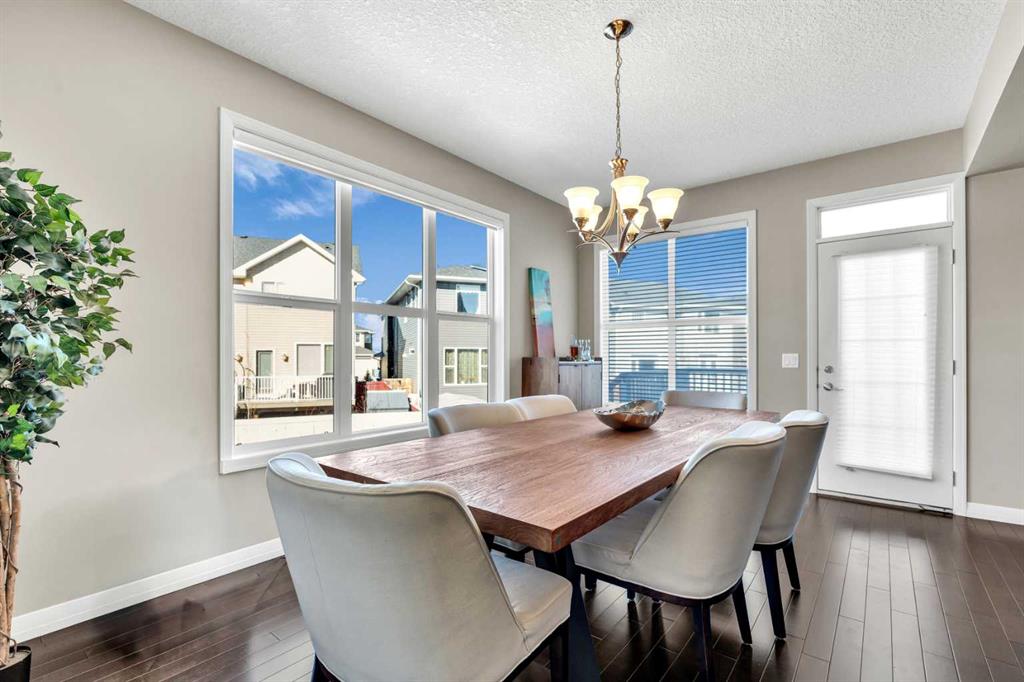Jerry Thai / MaxWell Capital Realty
35 Silverado Bank Gardens SW, House for sale in Silverado Calgary , Alberta , T2X 0L1
MLS® # A2199780
**CHECK OUT THE VIDEO TOUR** EXCEPTIONAL Family Home on a Coveted Cul-De-Sac in Silverado, SW Calgary!! Welcome to the DREAM HOME you've been waiting for, perfectly situated on one of the most sought-after streets in Silverado!! Nestled in a PRIME cul-de-sac location on a HUGE PIE-SHAPED LOT, this stunning 2-storey residence offers over 3,700 sq. ft. of LUXURIOUS LIVING space, featuring 4 spacious bedrooms, 3.5 bathrooms, an OVERSIZED attached double garage, a bright bonus room, a fully finished basement, c...
Essential Information
-
MLS® #
A2199780
-
Partial Bathrooms
1
-
Property Type
Detached
-
Full Bathrooms
3
-
Year Built
2011
-
Property Style
2 Storey
Community Information
-
Postal Code
T2X 0L1
Services & Amenities
-
Parking
Additional ParkingDouble Garage AttachedFront DriveGarage Door OpenerGarage Faces FrontInsulatedOversized
Interior
-
Floor Finish
CarpetHardwoodTile
-
Interior Feature
Breakfast BarBuilt-in FeaturesDouble VanityGranite CountersHigh CeilingsKitchen IslandNo Animal HomeNo Smoking HomeOpen FloorplanPantrySoaking TubStorageVinyl WindowsWalk-In Closet(s)Wet Bar
-
Heating
Forced AirNatural Gas
Exterior
-
Lot/Exterior Features
Private Yard
-
Construction
StoneVinyl SidingWood Frame
-
Roof
Asphalt Shingle
Additional Details
-
Zoning
R-G
$3962/month
Est. Monthly Payment


















































