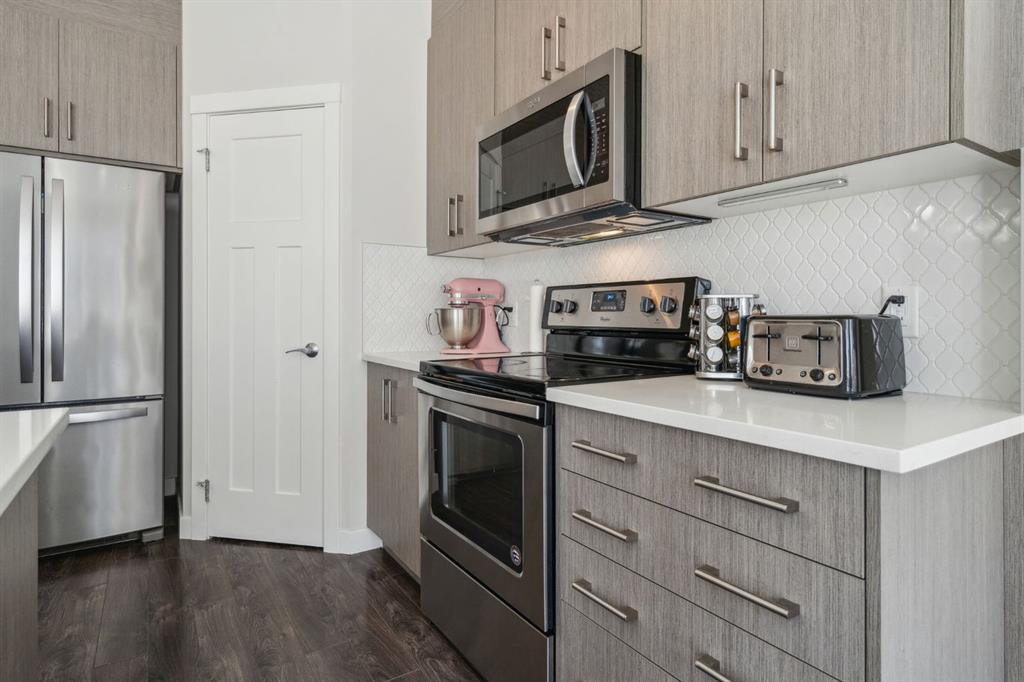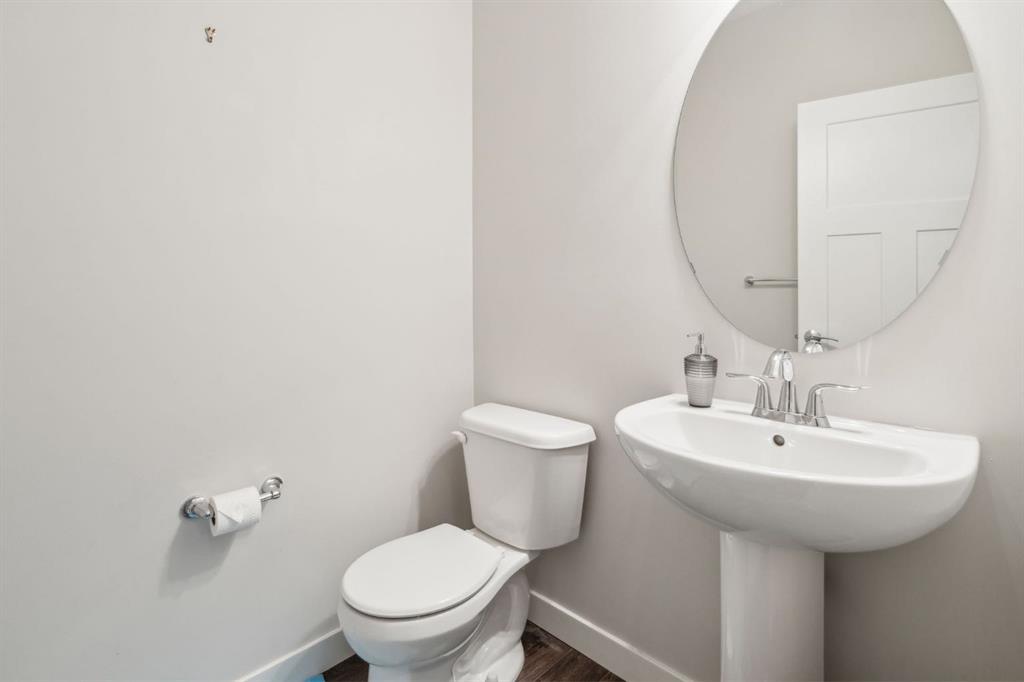Samantha Nicastro / eXp Realty
35 Sage Bluff Heights NW Calgary , Alberta , T3R 1T3
MLS® # A2211884
This stunning 4-level semi-detached home is located in the highly sought-after, family-centric community of Symons Gate located in Sage Hill. Featuring a bright and open floor plan, this home boasts an additional upstairs bonus room that adds flexibility and space. The main floor is graced with warm hardwood floors, creating an inviting atmosphere throughout. The sleek, modern kitchen is perfect for both cooking and entertaining, with a large island, stainless steel appliances, and a corner pantry for ample...
Essential Information
-
MLS® #
A2211884
-
Partial Bathrooms
1
-
Property Type
Semi Detached (Half Duplex)
-
Full Bathrooms
2
-
Year Built
2017
-
Property Style
2 StoreyAttached-Side by Side
Community Information
-
Postal Code
T3R 1T3
Services & Amenities
-
Parking
Single Garage Attached
Interior
-
Floor Finish
CarpetCeramic TileHardwood
-
Interior Feature
Kitchen IslandNo Smoking HomeOpen FloorplanPantryQuartz CountersRecessed LightingVinyl Windows
-
Heating
Forced AirNatural Gas
Exterior
-
Lot/Exterior Features
Other
-
Construction
Vinyl SidingWood Frame
-
Roof
Asphalt Shingle
Additional Details
-
Zoning
R-G
$2733/month
Est. Monthly Payment




























