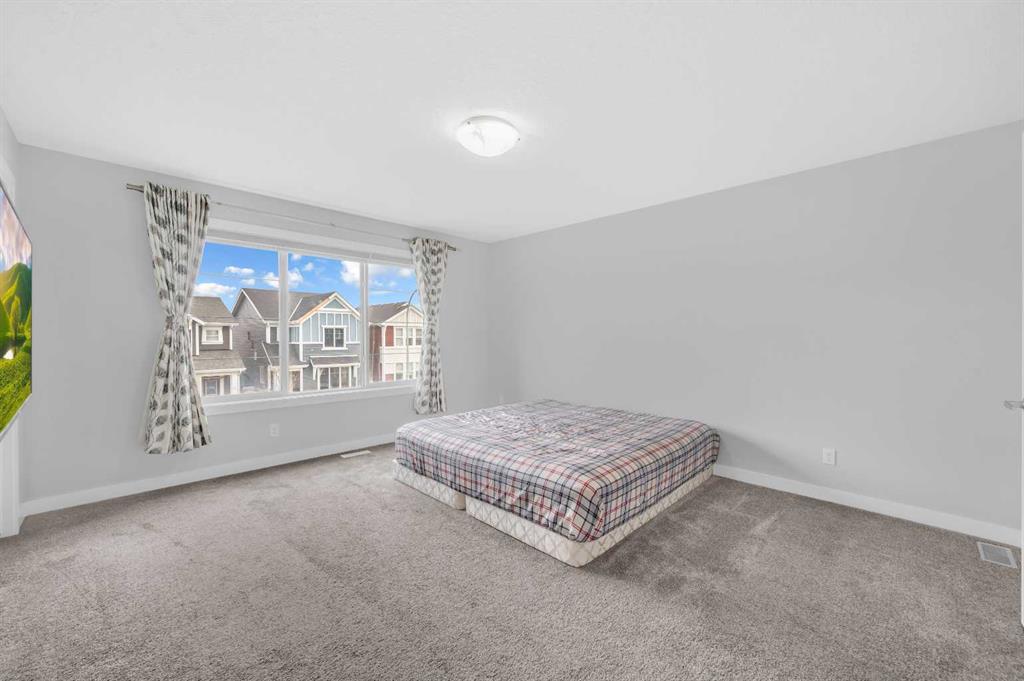Devang Joshi / RE/MAX Real Estate (Mountain View)
35 Red Embers Crescent NE, House for sale in Redstone Calgary , Alberta , T3N 0R4
MLS® # A2207014
LOCATION..LOCATION…Welcome To Meticulously kept 2016 Built EAST FACING 1,867 SqFt SINGLE FAMILY DETACHED HOME including OVERSIZED DOUBLE Detached Garage with Unfinished Basement in a most Desirable community of REDSTONE. The CURRENT ORIGINAL OWNERS had upgraded the home extensively like Laminate/Tile Flooring, 9’ Main ceiling, Stainless Steel Appliances, Maple Cabinets, Granite Countertops everywhere, Railing at Stairs, Central Air Conditioning, Front Porch, & Rear Deck with Concrete Patio. MAIN FLOOR invit...
Essential Information
-
MLS® #
A2207014
-
Year Built
2016
-
Property Style
2 Storey
-
Full Bathrooms
3
-
Property Type
Detached
Community Information
-
Postal Code
T3N 0R4
Services & Amenities
-
Parking
Alley AccessDouble Garage DetachedGarage Door OpenerGarage Faces RearOversizedRear Drive
Interior
-
Floor Finish
CarpetCeramic TileLaminate
-
Interior Feature
Bathroom Rough-inBuilt-in FeaturesCloset OrganizersCrown MoldingGranite CountersKitchen IslandNo Animal HomeNo Smoking HomeOpen FloorplanPantryVinyl WindowsWalk-In Closet(s)
-
Heating
Forced Air
Exterior
-
Lot/Exterior Features
Private Yard
-
Construction
Vinyl SidingWood Frame
-
Roof
Asphalt Shingle
Additional Details
-
Zoning
R-G
$3188/month
Est. Monthly Payment


















































