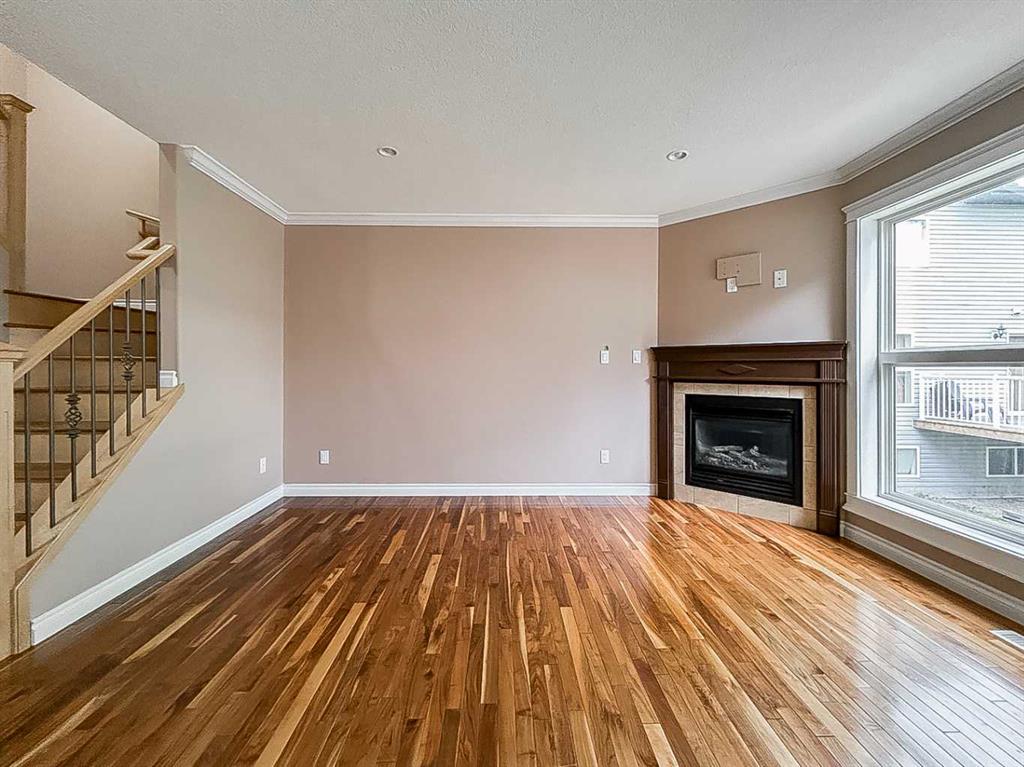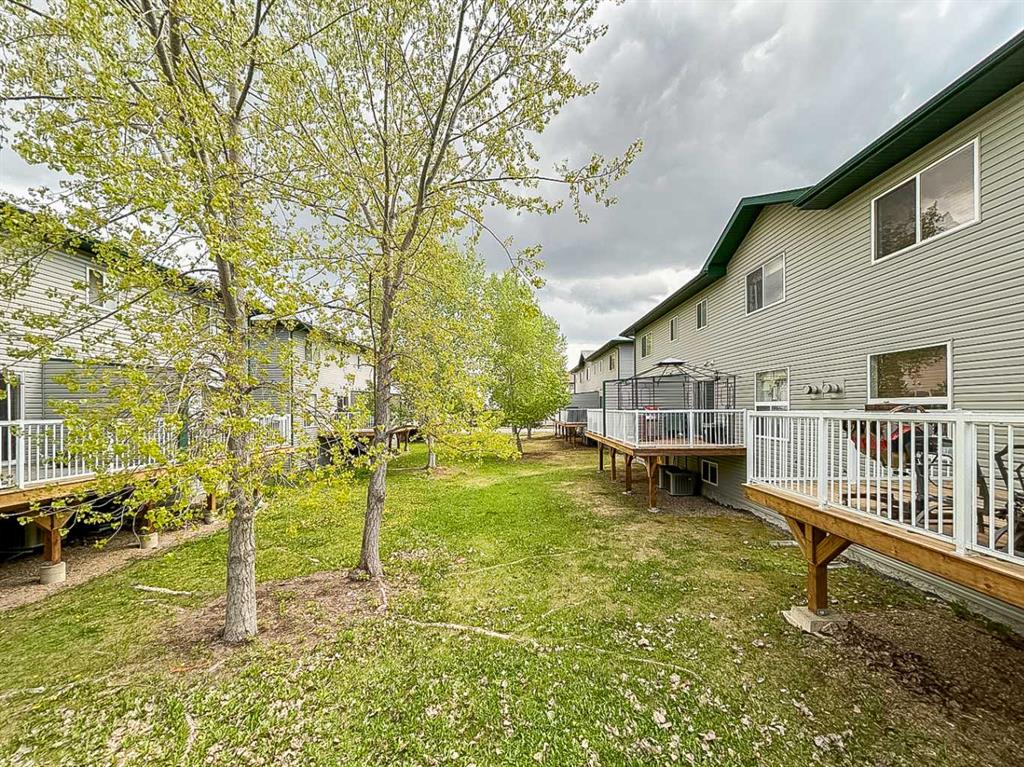GAIL BIBEAU / ROYAL LEPAGE BENCHMARK
35, 193 O'Coffey Crescent Fort McMurray , Alberta , T9K 0B7
MLS® # A2227121
This property could be viewed as a duplex in a town house subdivision as it is only attached by one side of the unit with one other property. So, there is no crowding around this home. From the outside you will notice the maintenance free exterior and nice curb appeal and spacious parking. As you enter the property you have a nice size entry way with a coat closet and 2 pc bathroom. The main level has a bright and sunny open concept eat in kitchen with large island and breakfast bar. The sliding glass pat...
Essential Information
-
MLS® #
A2227121
-
Partial Bathrooms
1
-
Property Type
Semi Detached (Half Duplex)
-
Full Bathrooms
2
-
Year Built
2008
-
Property Style
2 StoreyAttached-Side by Side
Community Information
-
Postal Code
T9K 0B7
Services & Amenities
-
Parking
AsphaltDouble Garage AttachedDriveway
Interior
-
Floor Finish
CarpetCeramic TileHardwood
-
Interior Feature
Closet OrganizersCrown MoldingKitchen IslandOpen Floorplan
-
Heating
Fireplace(s)Forced AirNatural Gas
Exterior
-
Lot/Exterior Features
Balcony
-
Construction
BrickVinyl Siding
-
Roof
Asphalt
Additional Details
-
Zoning
R2
$1455/month
Est. Monthly Payment






































