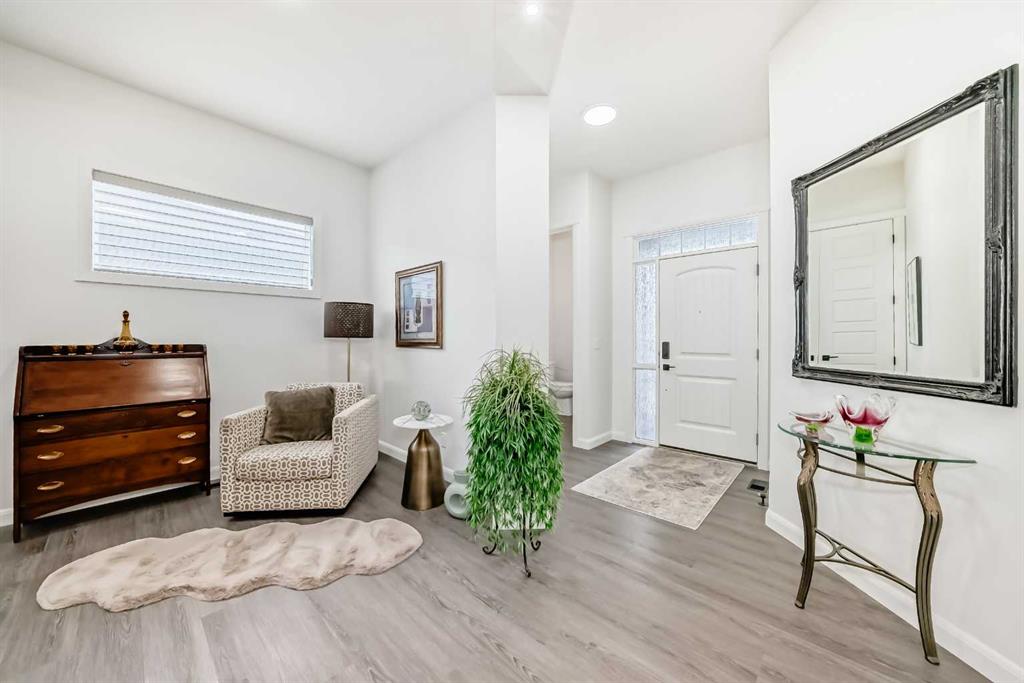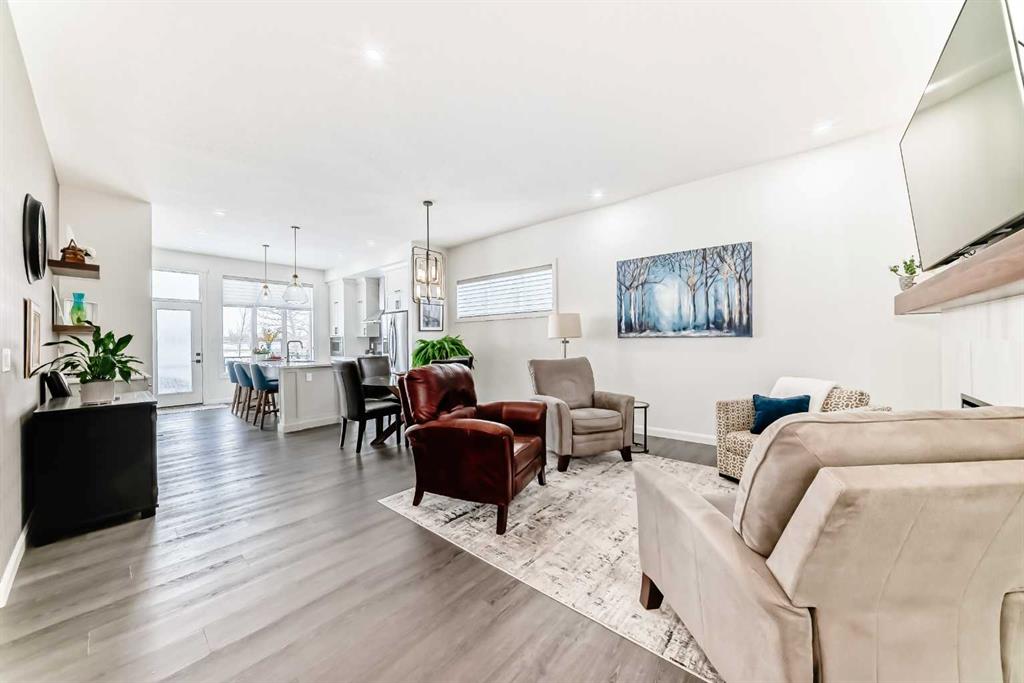Karen Salmon / RE/MAX Complete Realty
336 D'arcy Ranch Drive Okotoks , Alberta , T1S 5T4
MLS® # A2207953
Stunning executive bungalow backing onto D'Arcy golf course. This Morrison built villa, is one of the largest floorplans on the street. Main floor featues 10' ceilings and luxury vinyl plank through out. The flex room offers a quiet space and could easily be fully enclosed for more privacy. Electric fireplace offer ambiance and gives some separation to the main living area. Living room has electric fireplace and floor plugin (in case you need to plug in your recliner). There's no shortage of storage in the ...
Essential Information
-
MLS® #
A2207953
-
Partial Bathrooms
1
-
Property Type
Semi Detached (Half Duplex)
-
Full Bathrooms
2
-
Year Built
2021
-
Property Style
Attached-Side by SideBungalow-Villa
Community Information
-
Postal Code
T1S 5T4
Services & Amenities
-
Parking
Double Garage Attached
Interior
-
Floor Finish
CarpetVinyl Plank
-
Interior Feature
High CeilingsKitchen IslandNo Animal HomeNo Smoking HomeOpen FloorplanWalk-In Closet(s)
-
Heating
Forced Air
Exterior
-
Lot/Exterior Features
Private Yard
-
Construction
Wood Frame
-
Roof
Asphalt Shingle
Additional Details
-
Zoning
TN
$4030/month
Est. Monthly Payment

































