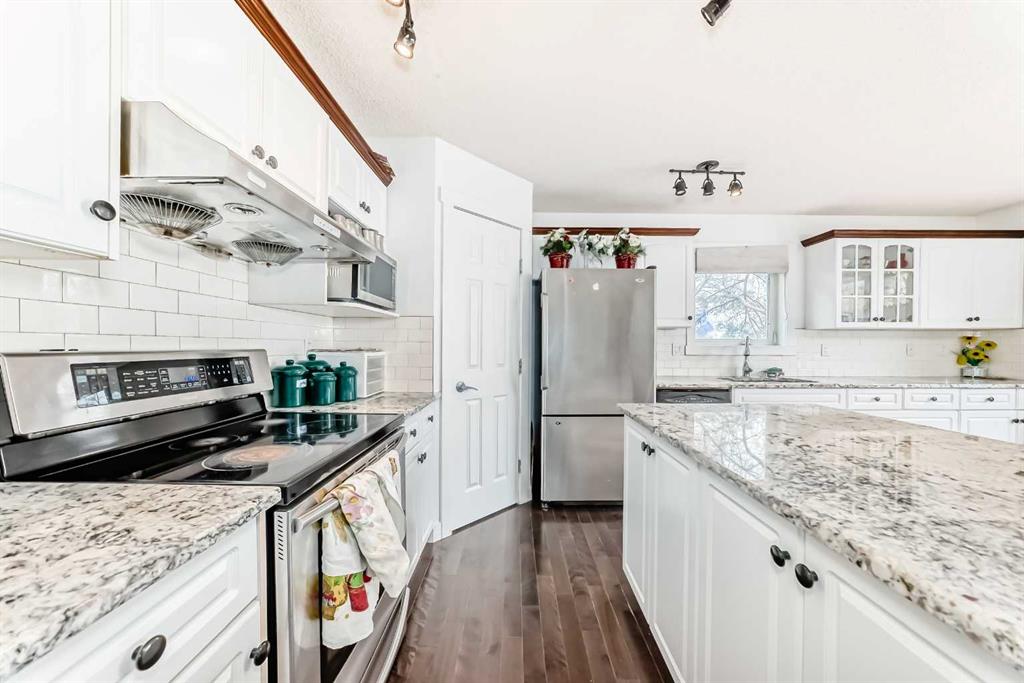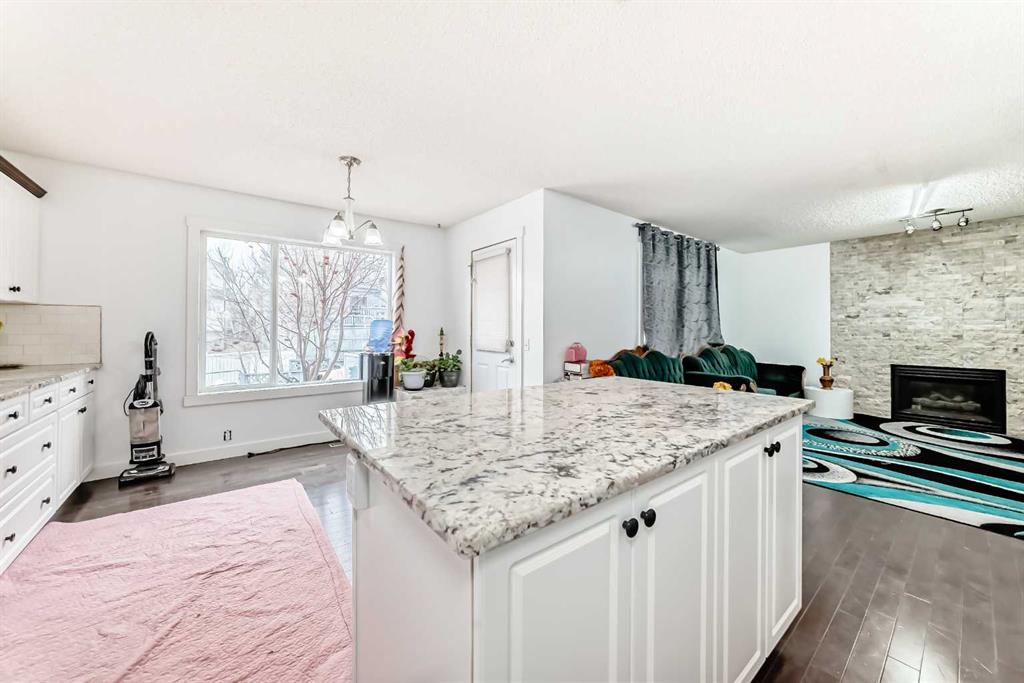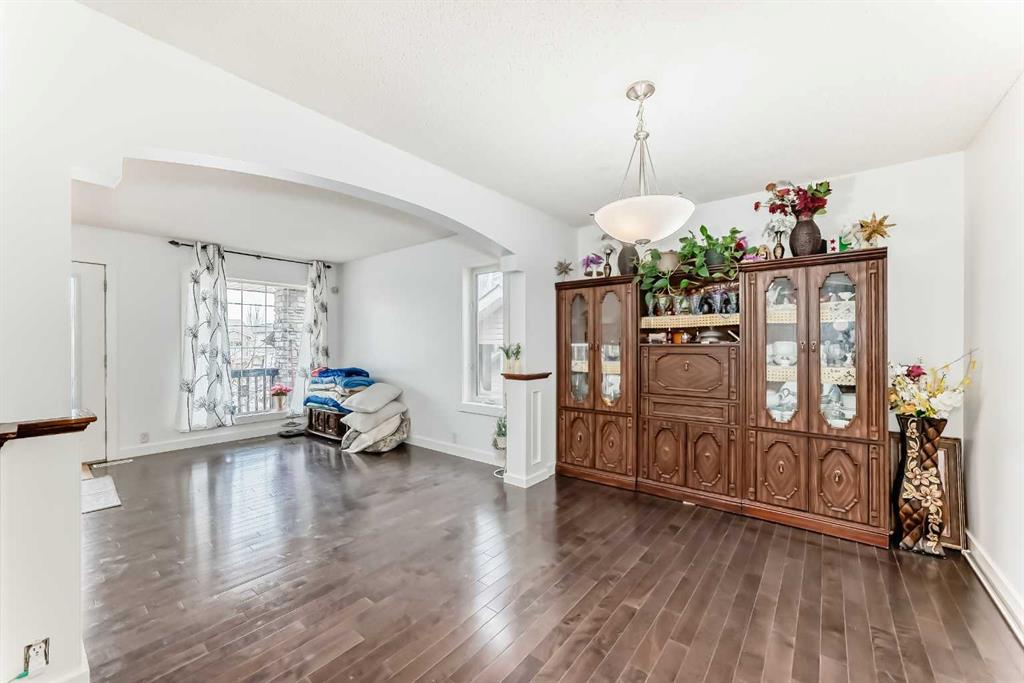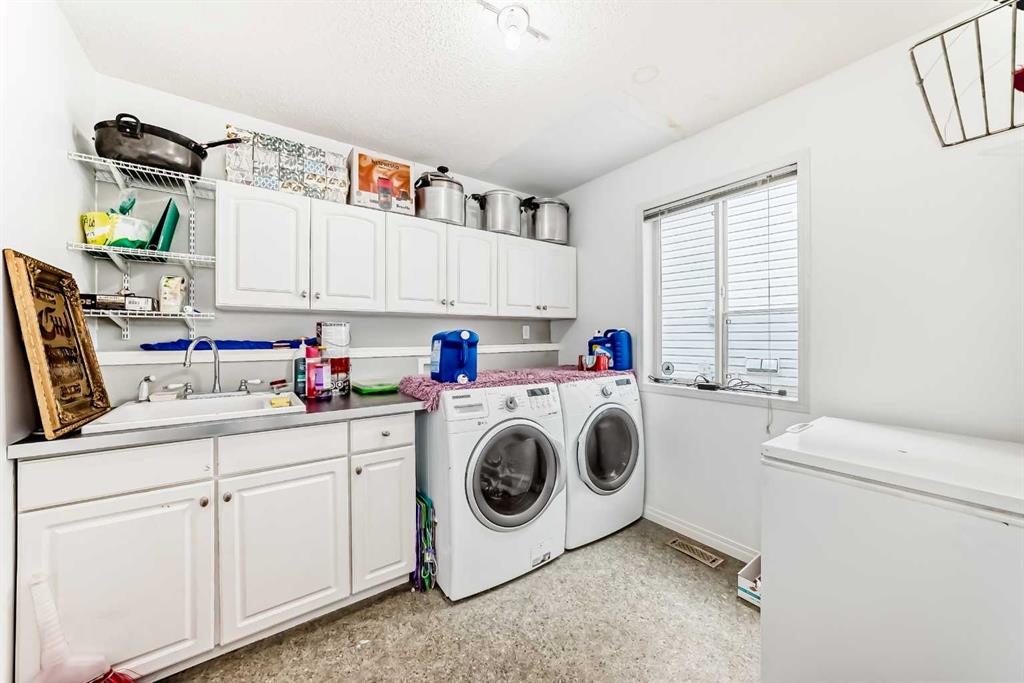Mustafa Al-Mirmar / First Place Realty
33 Harvest Oak Drive NE, House for sale in Harvest Hills Calgary , Alberta , T3K 4E2
MLS® # A2210230
Nestled on a quiet street, this beautifully updated home is perfect for families and investors alike. Step inside to gleaming hardwood floors that span the main level, bathed in natural light from every angle. The elegant living and dining rooms lead to a fully renovated kitchen featuring white shaker-style cabinetry, stunning stone countertops, a double under-mount sink, a large island with seating, stainless steel appliances, a corner pantry, and a bright breakfast nook overlooking the backyard.Adjacent t...
Essential Information
-
MLS® #
A2210230
-
Partial Bathrooms
1
-
Property Type
Detached
-
Full Bathrooms
3
-
Year Built
1997
-
Property Style
2 Storey
Community Information
-
Postal Code
T3K 4E2
Services & Amenities
-
Parking
Additional ParkingAlley AccessDouble Garage AttachedParking Pad
Interior
-
Floor Finish
CarpetCorkHardwood
-
Interior Feature
Breakfast BarBuilt-in FeaturesCloset OrganizersHigh CeilingsKitchen IslandOpen FloorplanPantrySeparate EntranceStone CountersWalk-In Closet(s)
-
Heating
BaseboardForced AirNatural Gas
Exterior
-
Lot/Exterior Features
Awning(s)BalconyGardenPrivate EntrancePrivate Yard
-
Construction
StoneVinyl SidingWood Frame
-
Roof
Cedar Shake
Additional Details
-
Zoning
R-CG
$3552/month
Est. Monthly Payment

















































