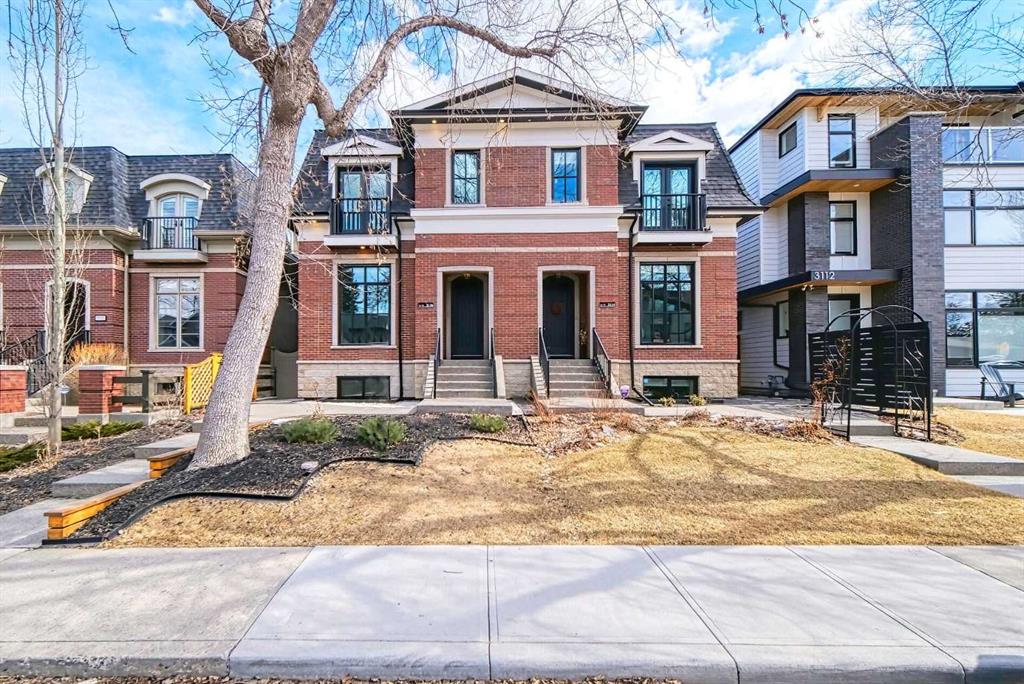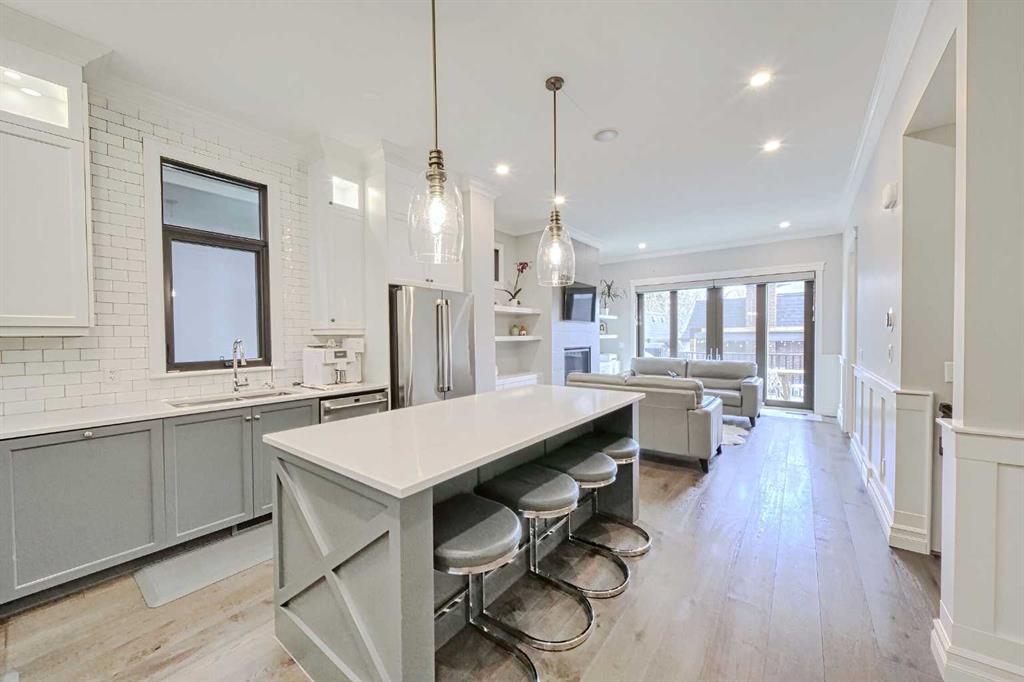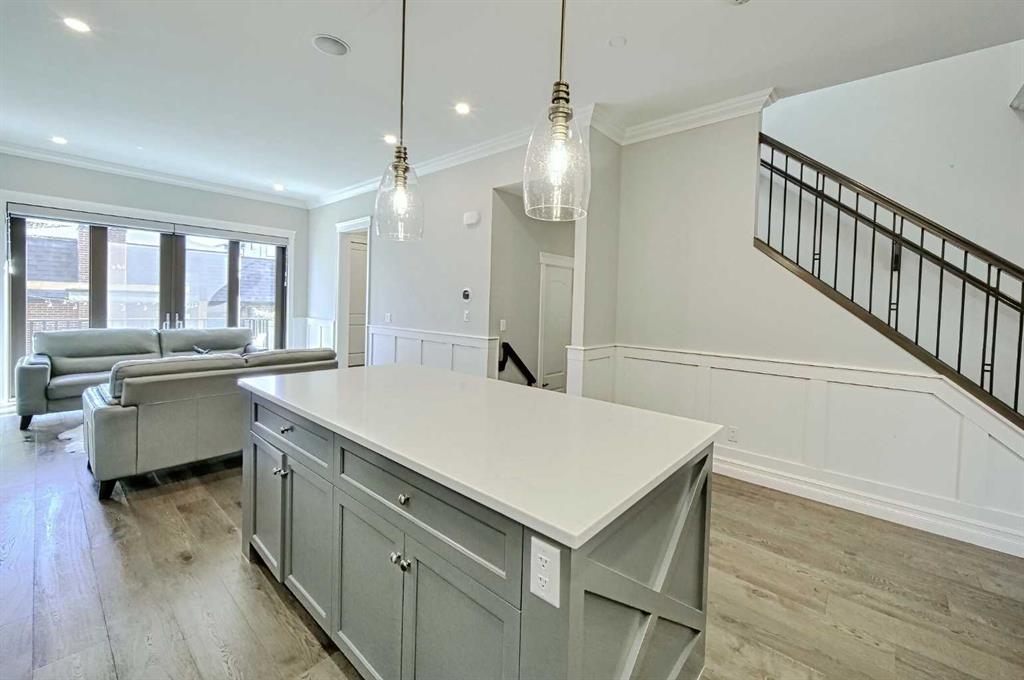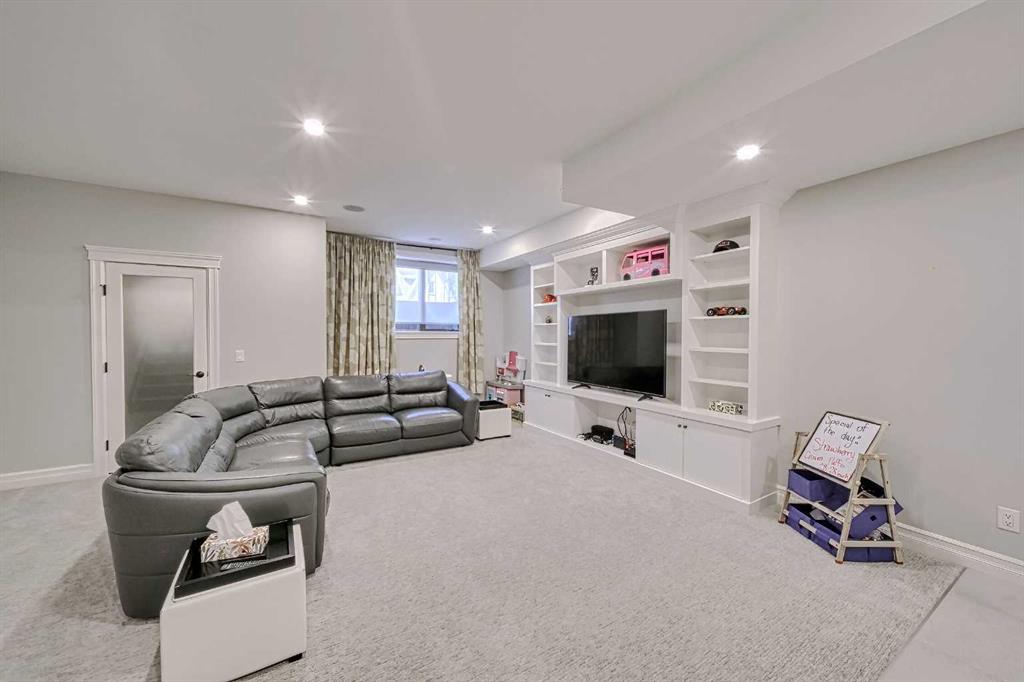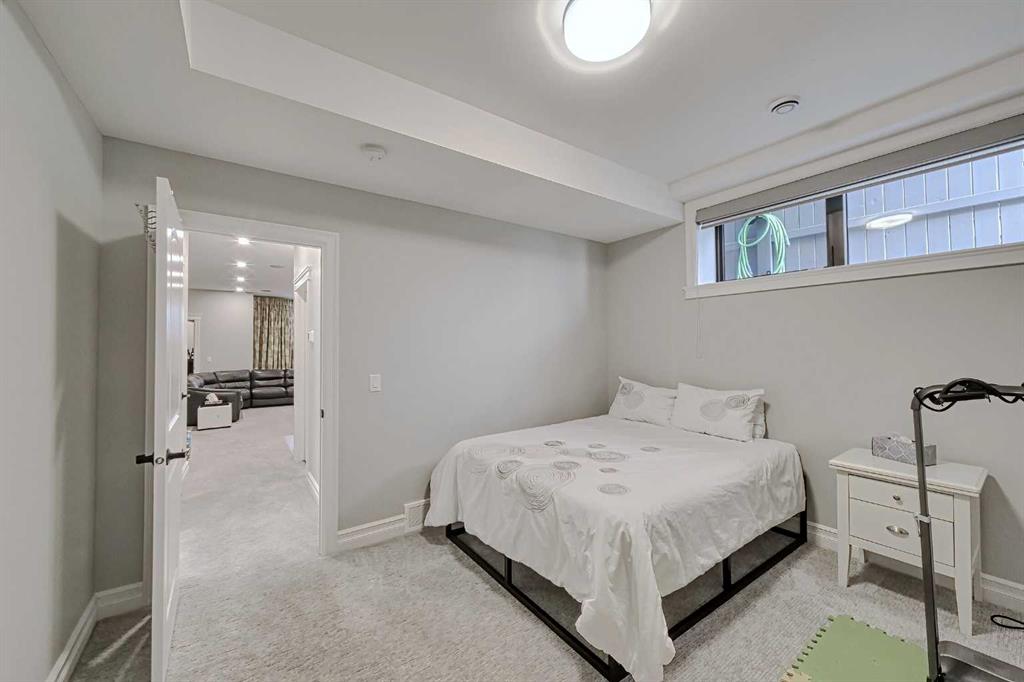Catrina Buzzeo / TREC The Real Estate Company
3116 5A Street NW Calgary , Alberta , T2M2E2
MLS® # A2203973
This luxurious home will captivate you with its multiple wow factors! The exterior red brick walls, stucco, solid stone ledge trimmed windows and doors, and the stately house design offer a marvelous look and durability. The grand entrance adds a touch of elegance and architectural character. This magnificent home is located just steps from Confederation Park in a sought-after, quiet cul-de-sac of Mount Pleasant. Its stunning interior has grand 9’ ceilings, wide planked engineered hardwood floors, designer ...
Essential Information
-
MLS® #
A2203973
-
Partial Bathrooms
1
-
Property Type
Semi Detached (Half Duplex)
-
Full Bathrooms
3
-
Year Built
2017
-
Property Style
2 StoreyAttached-Side by Side
Community Information
-
Postal Code
T2M2E2
Services & Amenities
-
Parking
Double Garage DetachedHeated GarageInsulated
Interior
-
Floor Finish
CarpetCeramic TileHardwood
-
Interior Feature
Built-in FeaturesCrown MoldingDouble VanityFrench DoorHigh CeilingsKitchen IslandNo Animal HomeNo Smoking HomeOpen FloorplanQuartz CountersRecessed LightingSkylight(s)Soaking TubStorageWalk-In Closet(s)Wet BarWired for Sound
-
Heating
In FloorForced AirNatural Gas
Exterior
-
Lot/Exterior Features
BBQ gas linePrivate Yard
-
Construction
BrickStoneStuccoWood Frame
-
Roof
Asphalt Shingle
Additional Details
-
Zoning
R-C2
$5451/month
Est. Monthly Payment
