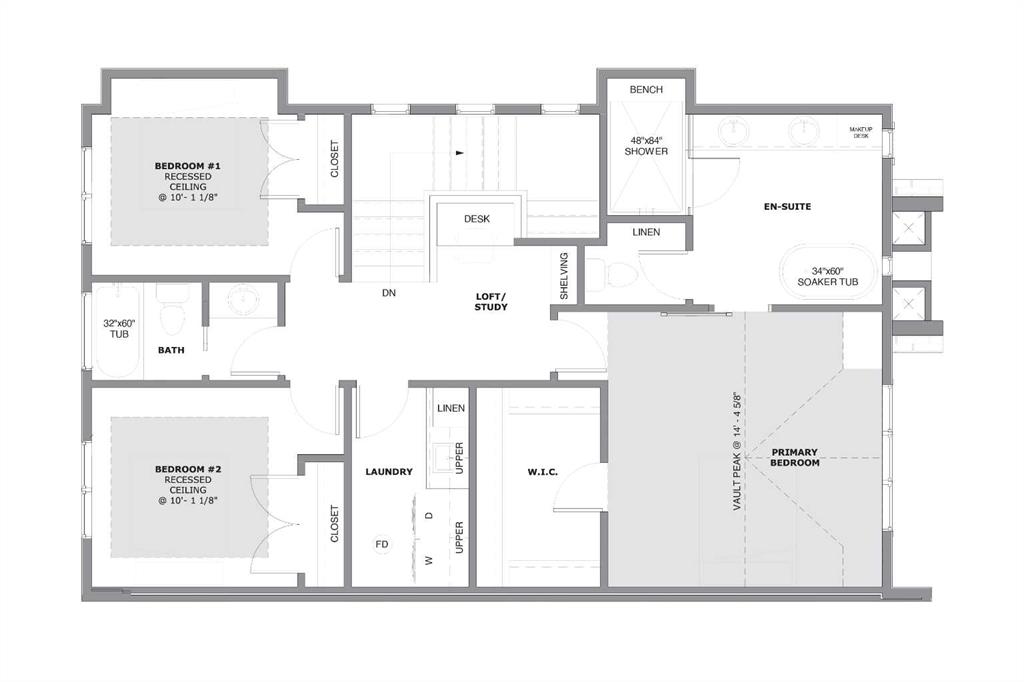Lisa Johnson / RE/MAX House of Real Estate
3108 14 Avenue SW Calgary , Alberta , T3C 0X1
MLS® # A2202448
Nestled in the heart of SHAGANAPPI, this brand new 5-BED, SEMI-DETACHED home w 2-BED SUITE (pending final city inspection) seamlessly blends modern sophistication w/ functional living. As you step through the arched stone entryway, you’re greeted by an inviting foyer w/ a walk-in closet, perfect for keeping items neatly organized. W/ soaring ceilings and an abundance of natural light pouring in through large windows, the space feels both warm and grand. The wide-plank hardwood flooring leads you into the op...
Essential Information
-
MLS® #
A2202448
-
Partial Bathrooms
1
-
Property Type
Semi Detached (Half Duplex)
-
Full Bathrooms
3
-
Year Built
2025
-
Property Style
2 StoreyAttached-Side by Side
Community Information
-
Postal Code
T3C 0X1
Services & Amenities
-
Parking
Double Garage Detached
Interior
-
Floor Finish
HardwoodTileVinyl Plank
-
Interior Feature
Built-in FeaturesCloset OrganizersDouble VanityHigh CeilingsKitchen IslandOpen FloorplanPantryQuartz CountersRecessed LightingSeparate EntranceVaulted Ceiling(s)Walk-In Closet(s)
-
Heating
Forced AirNatural Gas
Exterior
-
Lot/Exterior Features
BBQ gas linePrivate Yard
-
Construction
Composite SidingConcreteWood Frame
-
Roof
Asphalt Shingle
Additional Details
-
Zoning
R-CG
$5461/month
Est. Monthly Payment


















