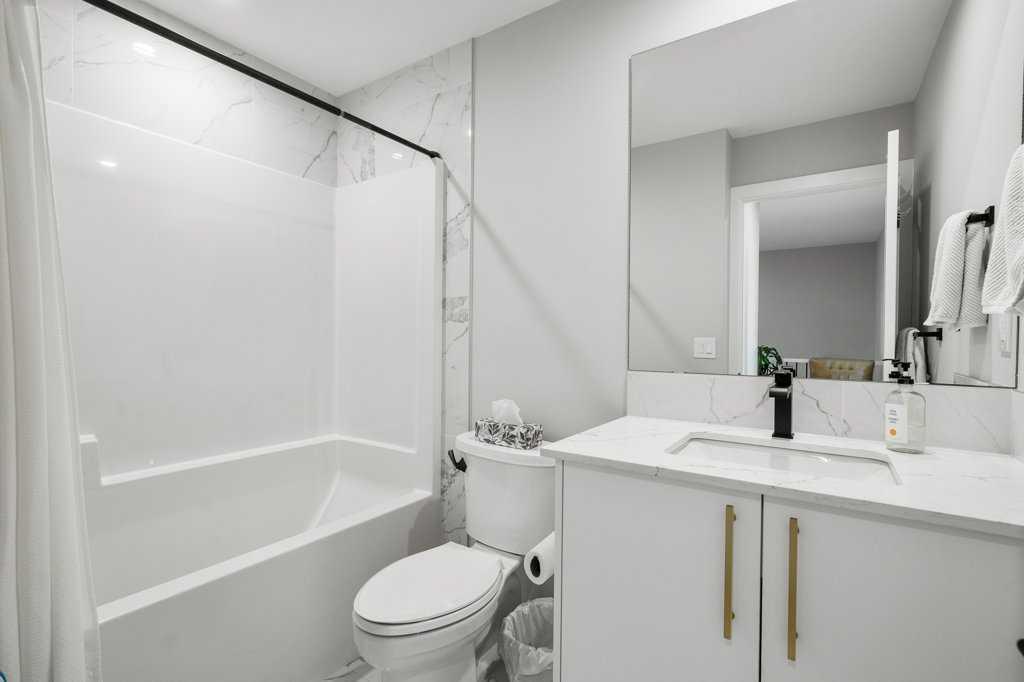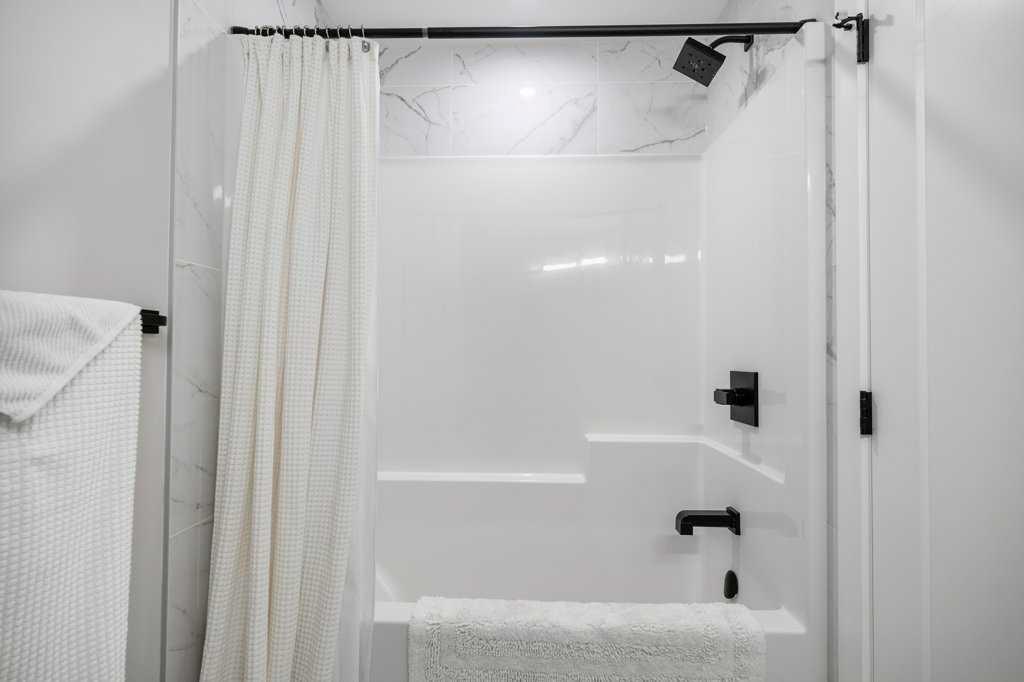James Schaeffler / RE/MAX First
3096 85 Street SW, Townhouse for sale in Springbank Hill Calgary , Alberta , T3H 6C7
MLS® # A2203797
This former show home is loaded with style and upgrades including your own personal elevator and over 2,800 square feet of developed space on 4 levels of luxury! Truly a unique gem, with NO CONDO FEES and minimal outdoor maintenance for ease of lock and leave. Step into an estate townhome, offering a plan for a diverse age range including empty nesters to young families. This lavish townhome boasts 4 bedrooms, 4 baths, and a double attached garage with a full-size rear driveway, leaving enough room for 2 ad...
Essential Information
-
MLS® #
A2203797
-
Partial Bathrooms
1
-
Property Type
Row/Townhouse
-
Full Bathrooms
3
-
Year Built
2020
-
Property Style
3 (or more) StoreyAttached-Side by Side
Community Information
-
Postal Code
T3H 6C7
Services & Amenities
-
Parking
Additional ParkingAlley AccessDouble Garage AttachedDrivewayGarage Faces RearHeated GarageIn Garage Electric Vehicle Charging Station(s)
Interior
-
Floor Finish
Ceramic TileLaminate
-
Interior Feature
Central VacuumCloset OrganizersDouble VanityElevatorHigh CeilingsKitchen IslandNo Animal HomeNo Smoking HomeOpen FloorplanQuartz CountersStorageSump Pump(s)Vaulted Ceiling(s)Vinyl WindowsWalk-In Closet(s)Wet Bar
-
Heating
Forced AirNatural Gas
Exterior
-
Lot/Exterior Features
BBQ gas line
-
Construction
BrickComposite Siding
-
Roof
Asphalt Shingle
Additional Details
-
Zoning
R-G
$5010/month
Est. Monthly Payment


















































