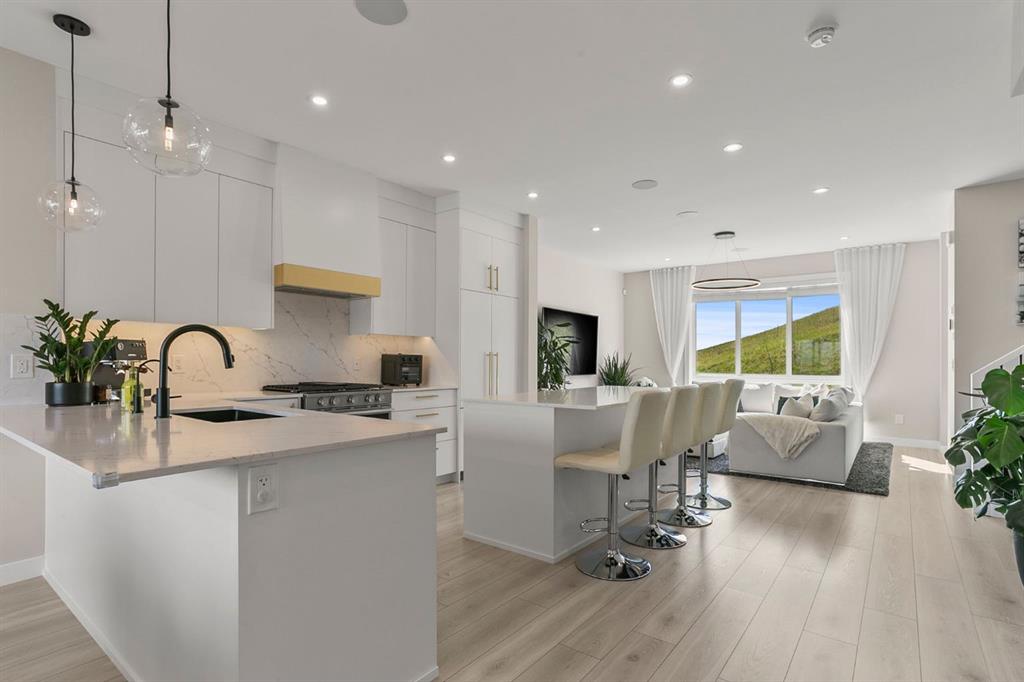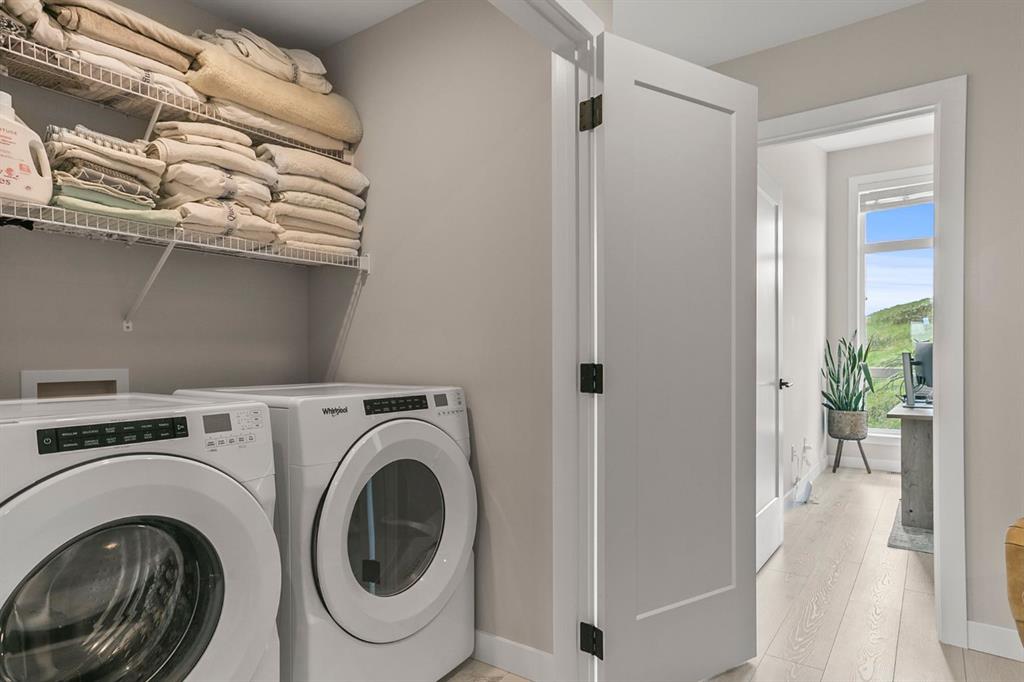Jill Galarneau / Charles
3096 85 Street SW, Townhouse for sale in Springbank Hill Calgary , Alberta , T3H 6C7
MLS® # A2221251
This former show home is a rare find—loaded with luxury upgrades and offering over 2,800 sq ft of developed living space across four thoughtfully designed levels. With no condo fees, minimal outdoor maintenance, and a private personal elevator, this estate-style townhome is perfect for young families, busy professionals, or empty nesters seeking a lock-and-leave lifestyle without compromise. The bright, open-concept main floor seamlessly connects indoor and outdoor living. A designer kitchen anchors the sp...
Essential Information
-
MLS® #
A2221251
-
Partial Bathrooms
1
-
Property Type
Row/Townhouse
-
Full Bathrooms
3
-
Year Built
2020
-
Property Style
3 (or more) StoreyAttached-Side by Side
Community Information
-
Postal Code
T3H 6C7
Services & Amenities
-
Parking
Alley AccessDouble Garage AttachedDrivewayGarage Faces RearHeated GarageIn Garage Electric Vehicle Charging Station(s)
Interior
-
Floor Finish
Ceramic TileLaminate
-
Interior Feature
Central VacuumCloset OrganizersDouble VanityElevatorHigh CeilingsKitchen IslandNo Animal HomeOpen FloorplanQuartz CountersStorageSump Pump(s)Vaulted Ceiling(s)Vinyl WindowsWalk-In Closet(s)Wet Bar
-
Heating
Forced AirNatural Gas
Exterior
-
Lot/Exterior Features
BBQ gas line
-
Construction
BrickComposite Siding
-
Roof
Asphalt Shingle
Additional Details
-
Zoning
R-G
$4554/month
Est. Monthly Payment







































