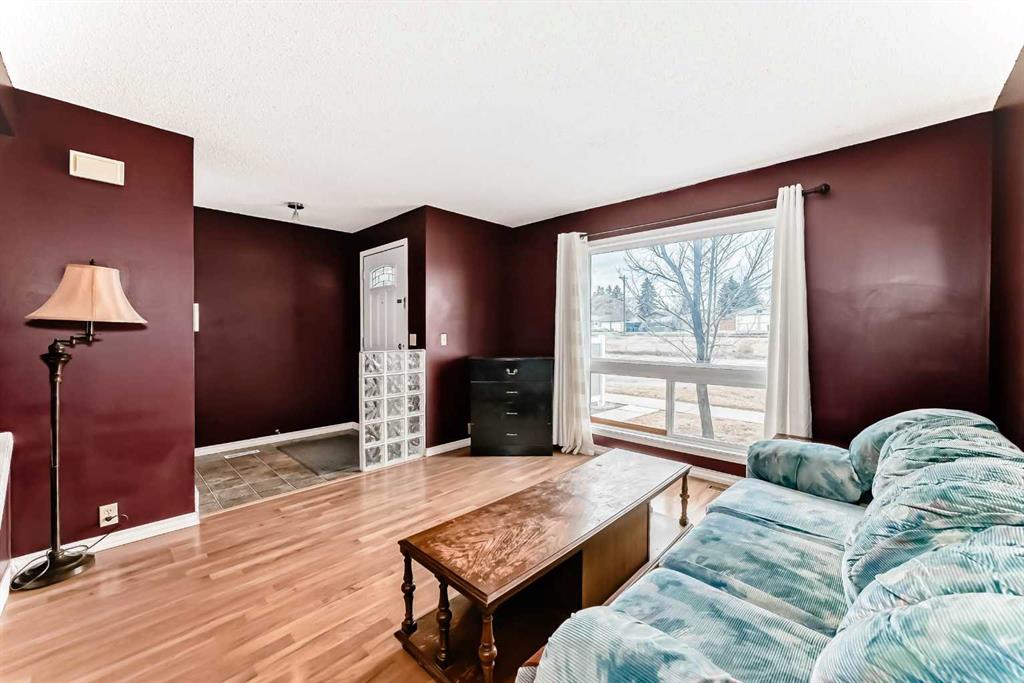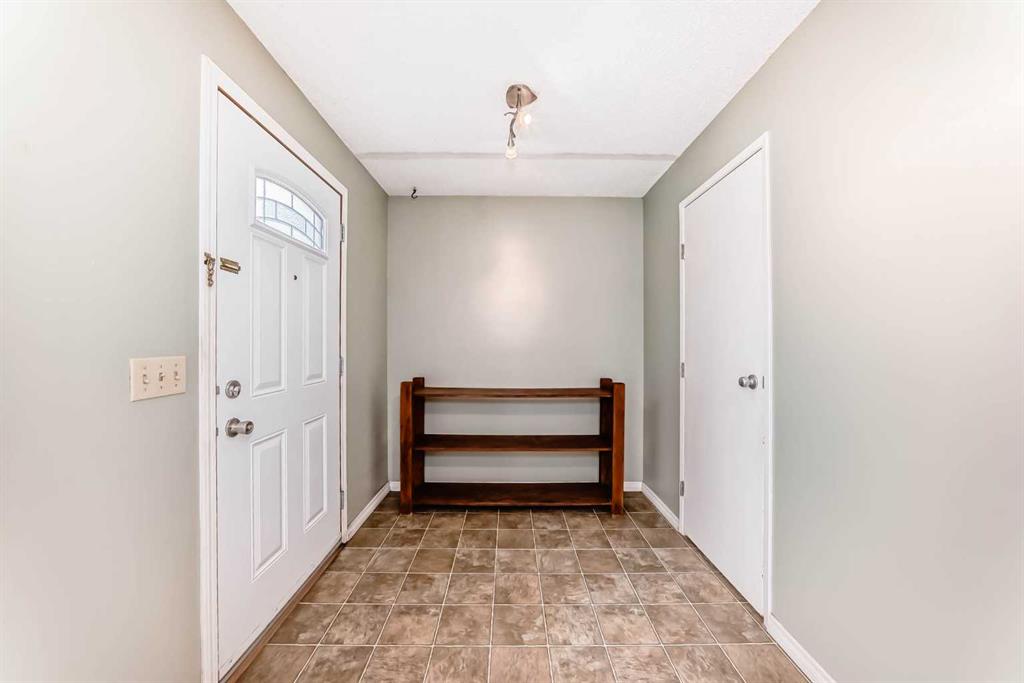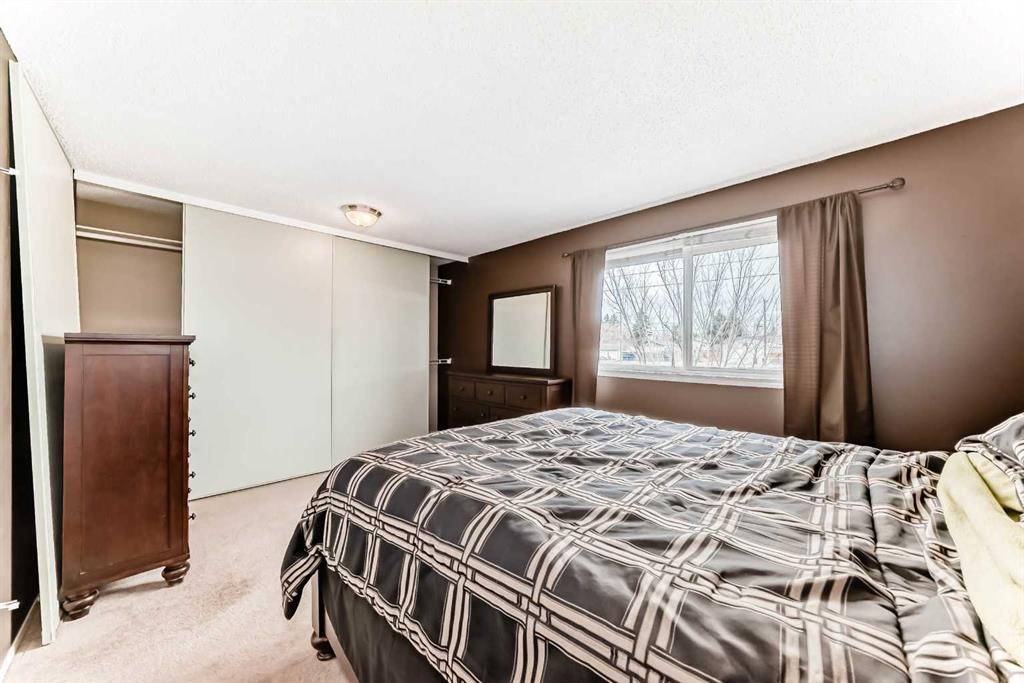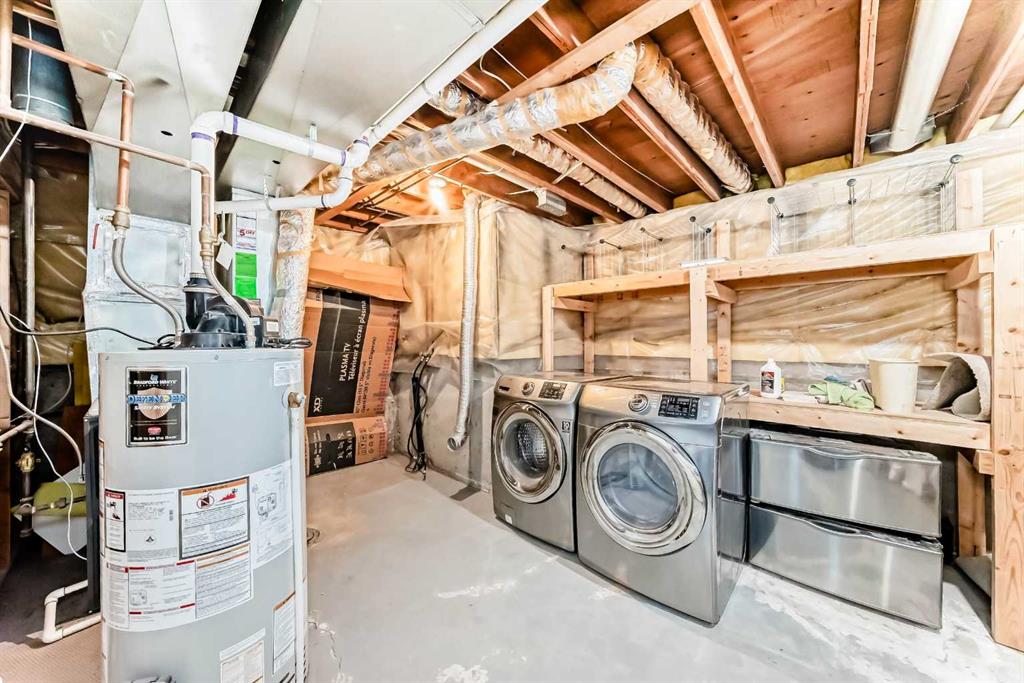Shawn Riley / Real Broker
30, 75 Erin Croft Crescent SE, Townhouse for sale in Erin Woods Calgary , Alberta , T2B 2T8
MLS® # A2205397
Welcome to this end unit with a private yard that backs on to a park like greenspace/common area! Perfect location! There are 3 bedrooms and 2 bathrooms here as well as a large living room/dining space as you enter this home and lots of natural light. Through to the rear of the home you have a kitchen with views of the yard, a pantry and a half bathroom. Upstairs there are 3 bedrooms with the primary boasting enough space for a king sized bed and your furniture as well as a wall to wall closet! Two addition...
Essential Information
-
MLS® #
A2205397
-
Partial Bathrooms
1
-
Property Type
Row/Townhouse
-
Full Bathrooms
1
-
Year Built
1981
-
Property Style
2 Storey
Community Information
-
Postal Code
T2B 2T8
Services & Amenities
-
Parking
Stall
Interior
-
Floor Finish
CarpetLaminateLinoleum
-
Interior Feature
Closet OrganizersLaminate CountersNo Animal HomeNo Smoking HomePantryVinyl Windows
-
Heating
Forced AirNatural Gas
Exterior
-
Lot/Exterior Features
Private EntrancePrivate Yard
-
Construction
Vinyl SidingWood Frame
-
Roof
Asphalt Shingle
Additional Details
-
Zoning
M-CG
$1549/month
Est. Monthly Payment

















































