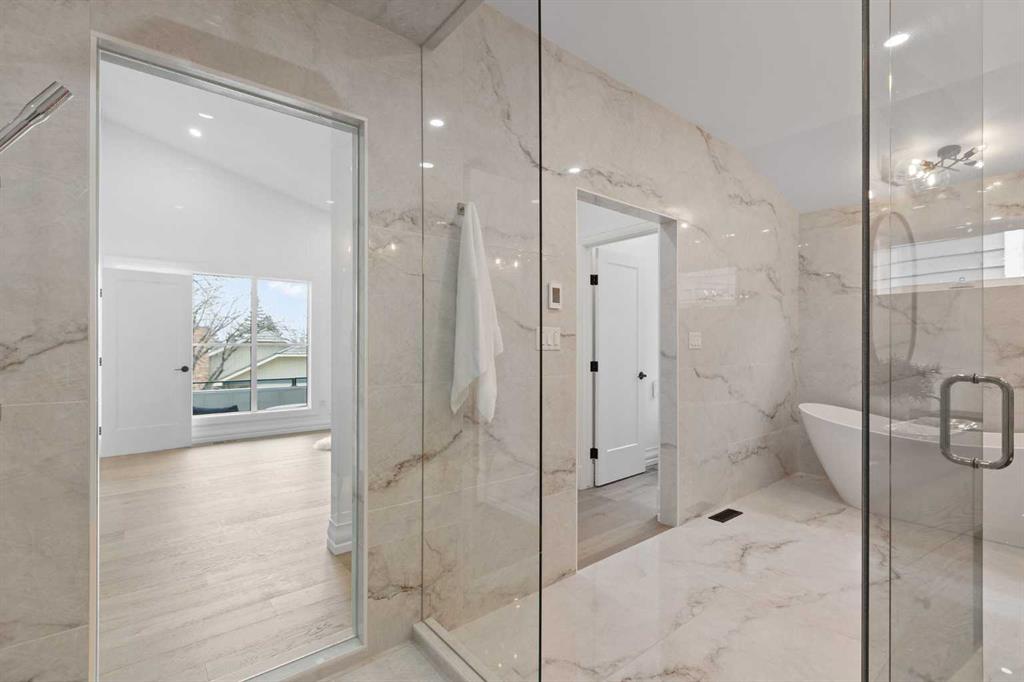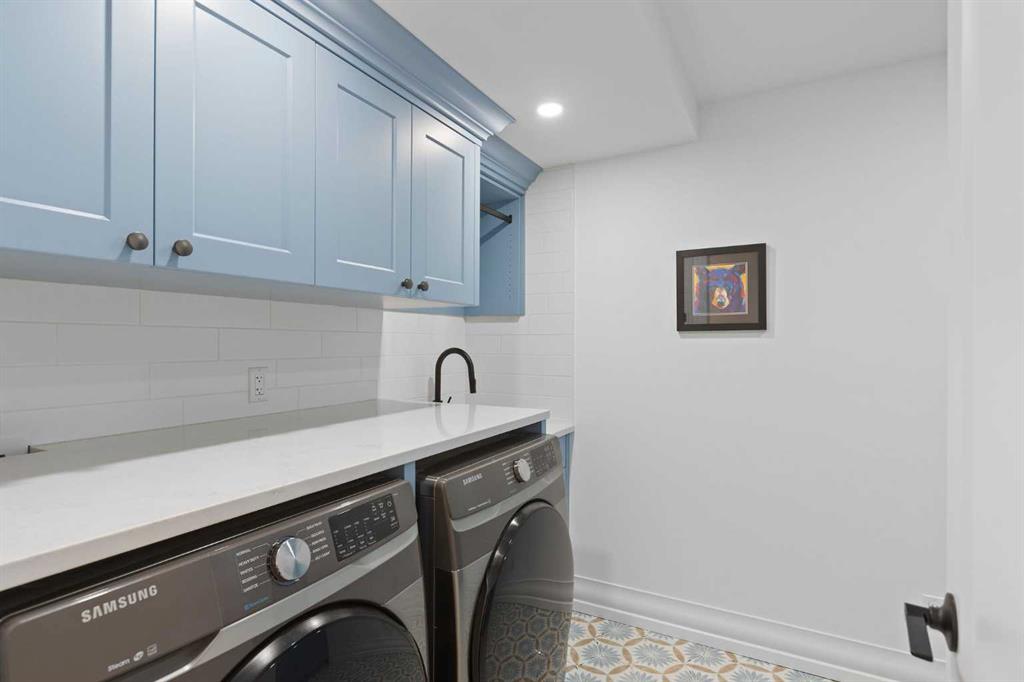Alex Cowie / CIR Realty
3 Strathroy Bay SW, House for sale in Strathcona Park Calgary , Alberta , T3H 1H2
MLS® # A2210400
***SUNDAY OPEN HOUSE CANCELLED - PROPERTY IS UNDER CONTRACT*** Welcome to this one-of-a-kind, fully reimagined 2-storey farmhouse-style home, ideally situated on a spacious corner lot in the desirable and quiet community of Strathcona Park. Taken down to the studs and completely renovated with smart home technology, no detail has been overlooked—this home offers nearly 4200 sq ft of finished living area the perfect blend of timeless charm and modern convenience. Step inside and be captivated by soaring 18' ...
Essential Information
-
MLS® #
A2210400
-
Partial Bathrooms
1
-
Property Type
Detached
-
Full Bathrooms
3
-
Year Built
1983
-
Property Style
2 Storey
Community Information
-
Postal Code
T3H 1H2
Services & Amenities
-
Parking
Double Garage AttachedHeated GarageInsulatedOversized
Interior
-
Floor Finish
Ceramic TileHardwood
-
Interior Feature
BarBidetBookcasesBreakfast BarBuilt-in FeaturesCeiling Fan(s)ChandelierCloset OrganizersDouble VanityGranite CountersHigh CeilingsKitchen IslandNo Smoking HomeOpen FloorplanPantryRecessed LightingSmart HomeTankless Hot WaterWalk-In Closet(s)Wired for DataWired for Sound
-
Heating
High EfficiencyIn FloorENERGY STAR Qualified EquipmentForced AirHumidity ControlNatural GasZoned
Exterior
-
Lot/Exterior Features
BalconyBBQ gas lineDog RunLightingPrivate Yard
-
Construction
Composite SidingManufactured Floor JoistStoneWood Frame
-
Roof
Asphalt Shingle
Additional Details
-
Zoning
R-CG
$7514/month
Est. Monthly Payment

















































