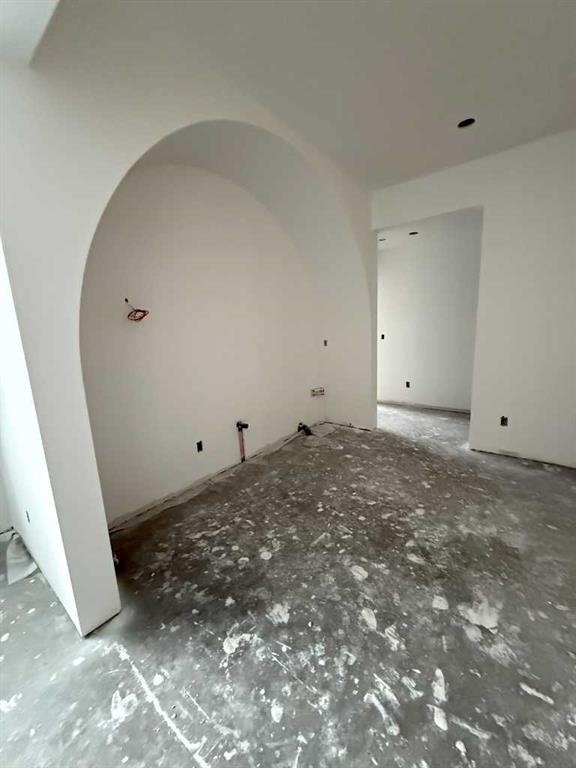Kamil Lalji / CIR Realty
2920 Toronto Crescent NW, House for sale in St Andrews Heights Calgary , Alberta , T2N 3W2
MLS® # A2192891
OPEN HOUSE April 19th 2PM-4:30PM! Million dollar location! Homes on the coveted Toronto Crescent are a rare find, and this brand new two-storey is no exception in such a breathtaking neighborhood. With sweeping views and modern finishing selections, experience an unrivalled lifestyle tucked away in a peaceful haven and mere steps from a sprawling greenspace. Indulge in thoughtful elegance with this 6 bed 5.5 bath residence, which has been meticulously engineered to combine function and beauty at every turn....
Essential Information
-
MLS® #
A2192891
-
Partial Bathrooms
1
-
Property Type
Detached
-
Full Bathrooms
5
-
Year Built
2025
-
Property Style
2 Storey
Community Information
-
Postal Code
T2N 3W2
Services & Amenities
-
Parking
InsulatedTriple Garage Attached
Interior
-
Floor Finish
CarpetHardwoodTile
-
Interior Feature
Built-in FeaturesCloset OrganizersDouble VanityHigh CeilingsKitchen IslandNo Animal HomeNo Smoking HomeOpen FloorplanPantryQuartz CountersSee RemarksSoaking TubSteam RoomStorageSump Pump(s)Tankless Hot WaterVaulted Ceiling(s)Walk-In Closet(s)Wet Bar
-
Heating
High EfficiencyIn FloorForced Air
Exterior
-
Lot/Exterior Features
OtherPrivate EntrancePrivate Yard
-
Construction
Cement Fiber BoardStoneStuccoWood Frame
-
Roof
Asphalt Shingle
Additional Details
-
Zoning
R-CG
$16804/month
Est. Monthly Payment
























