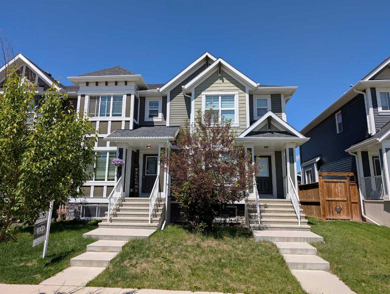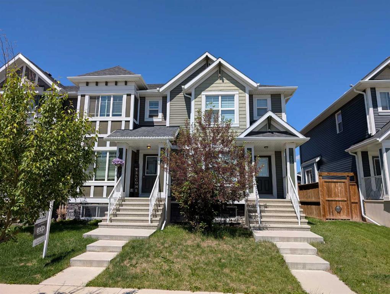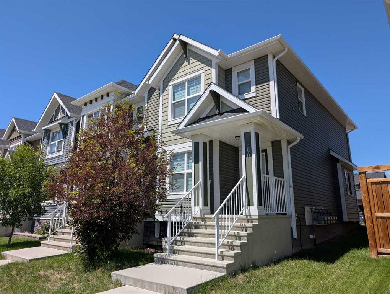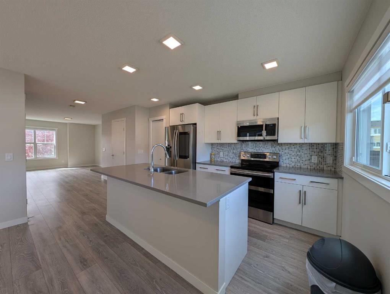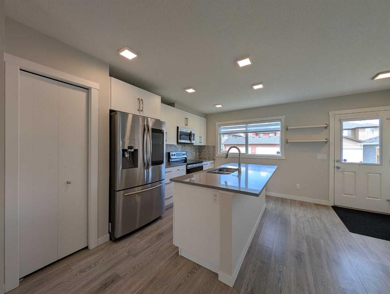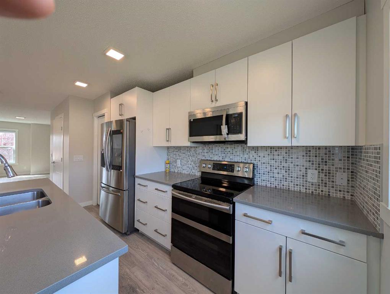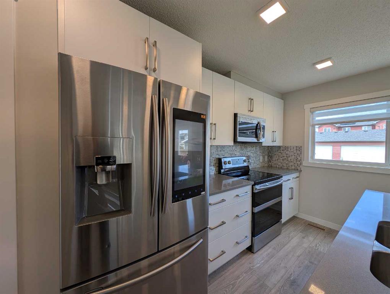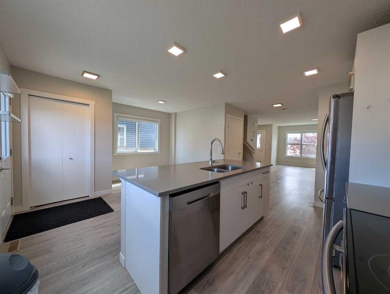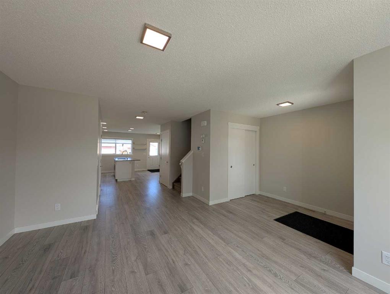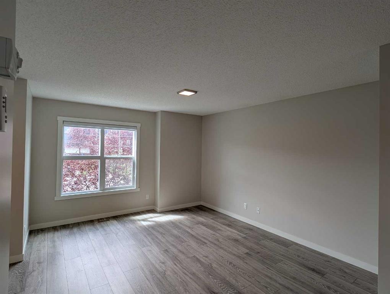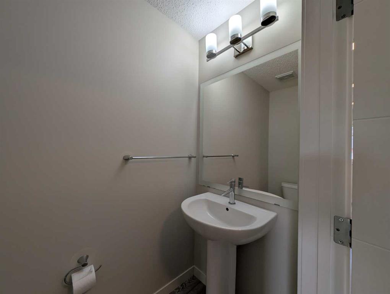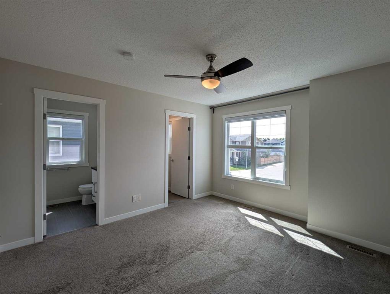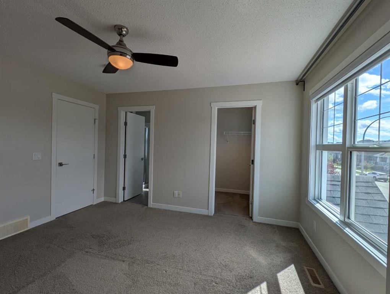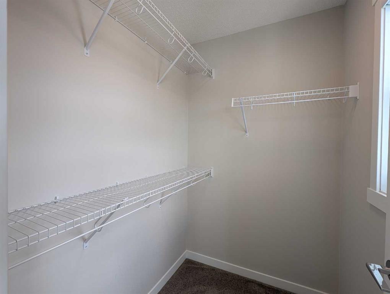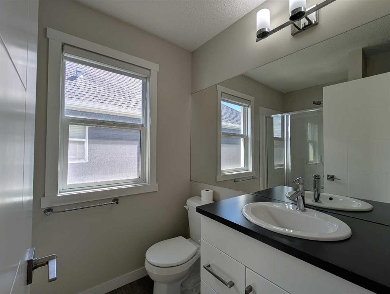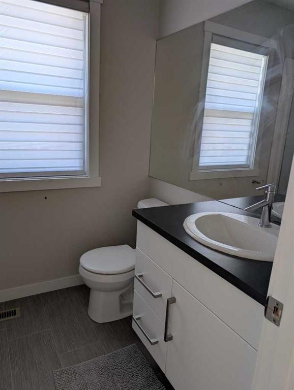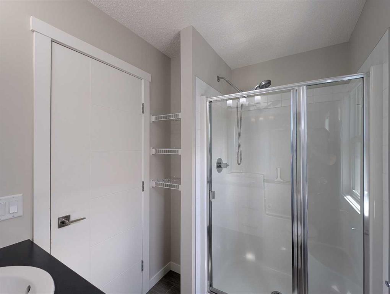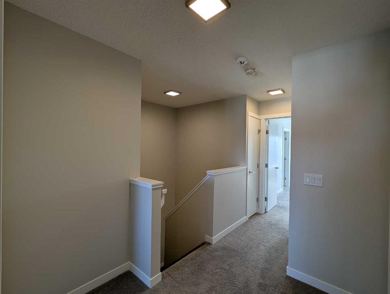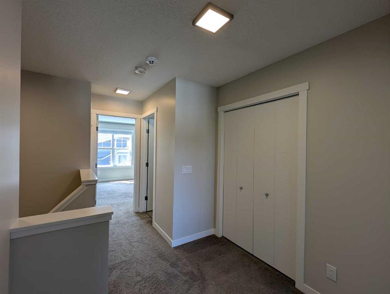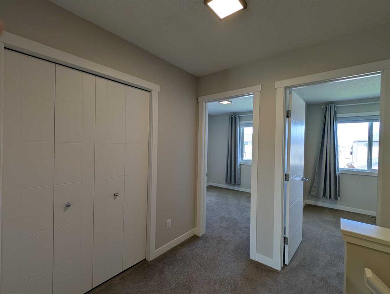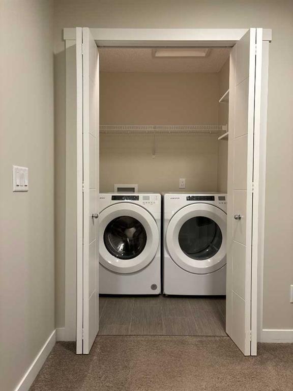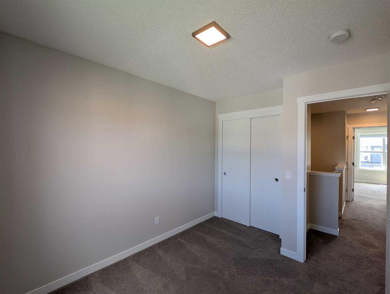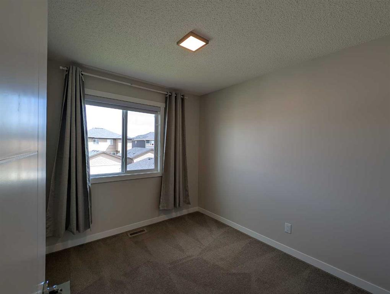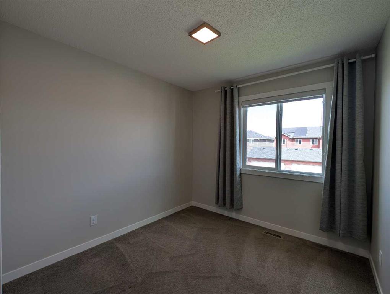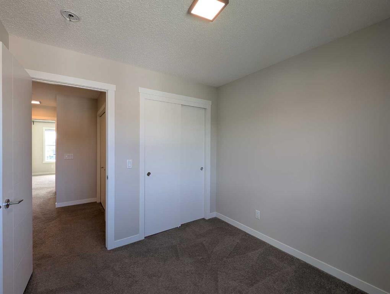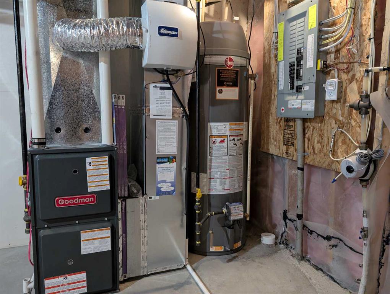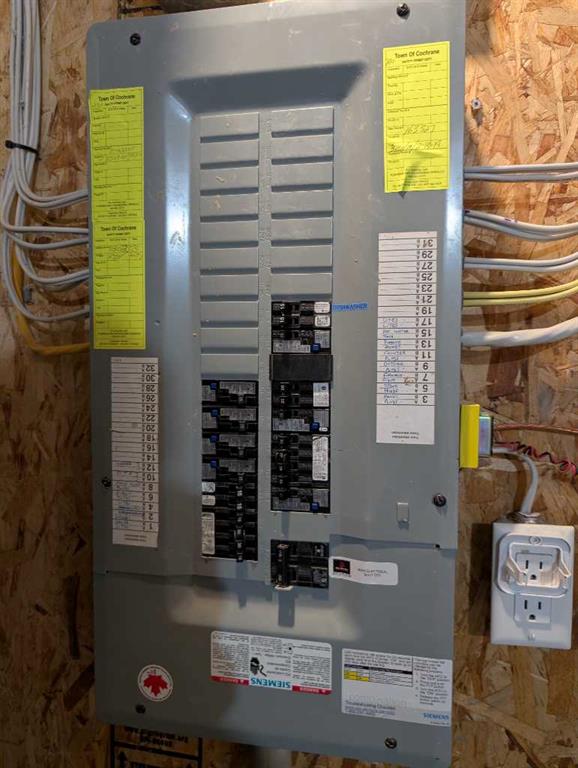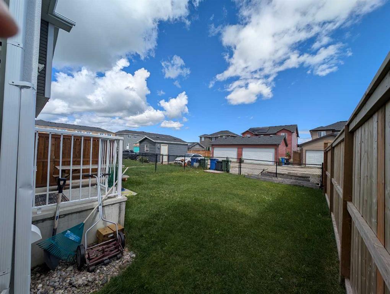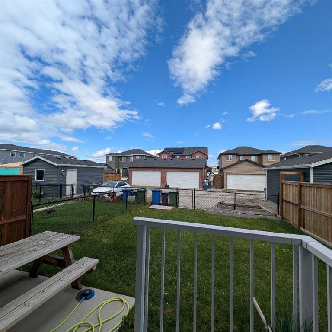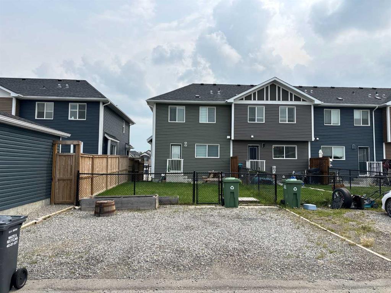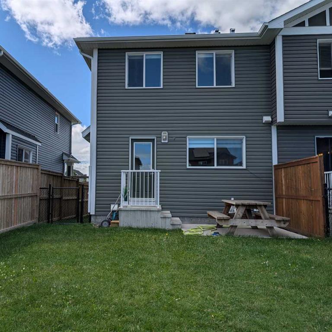Satoshi Takasaka / J Capital Realty
290 Fireside Drive , Townhouse for sale in Fireside Cochrane , Alberta , T4C 2L6
MLS® # A2250728
*** OPEN HOUSE 10am - 3pm SATURDAY August 23 *** Discover Your Ideal Townhome in Fireside Welcome to this fantastic opportunity in the desirable community of Fireside in Cochrane. If you appreciate quick access to the mountains and a home that truly stands out, then this is the place for you. This 3-bedroom townhouse offers a unique advantage: no condo fees. As an end unit, it benefits from an abundance of natural light streaming in from the side. The generous lot, over 25 feet wide, provides the potential...
Essential Information
-
MLS® #
A2250728
-
Partial Bathrooms
1
-
Property Type
Row/Townhouse
-
Full Bathrooms
2
-
Year Built
2017
-
Property Style
2 Storey
Community Information
-
Postal Code
T4C 2L6
Services & Amenities
-
Parking
Off StreetParking Pad
Interior
-
Floor Finish
CarpetVinyl Plank
-
Interior Feature
Ceiling Fan(s)No Animal HomeNo Smoking HomeOpen FloorplanPantryQuartz CountersRecessed LightingWalk-In Closet(s)
-
Heating
Forced AirNatural Gas
Exterior
-
Lot/Exterior Features
Private EntrancePrivate Yard
-
Construction
Vinyl SidingWood Frame
-
Roof
Asphalt Shingle
Additional Details
-
Zoning
R-MX
$2231/month
Est. Monthly Payment
