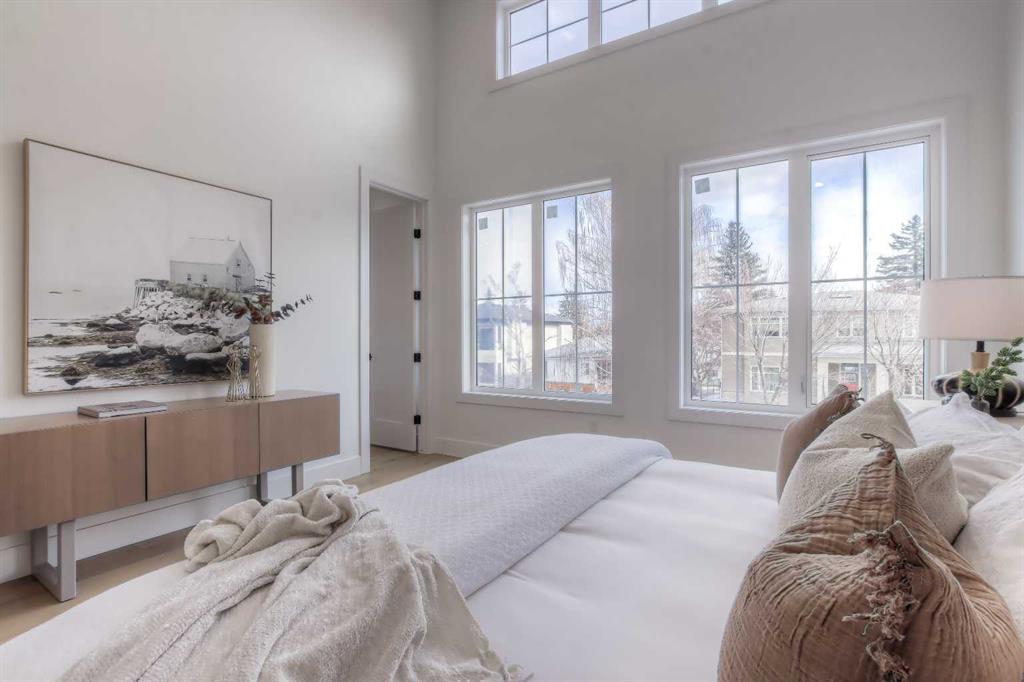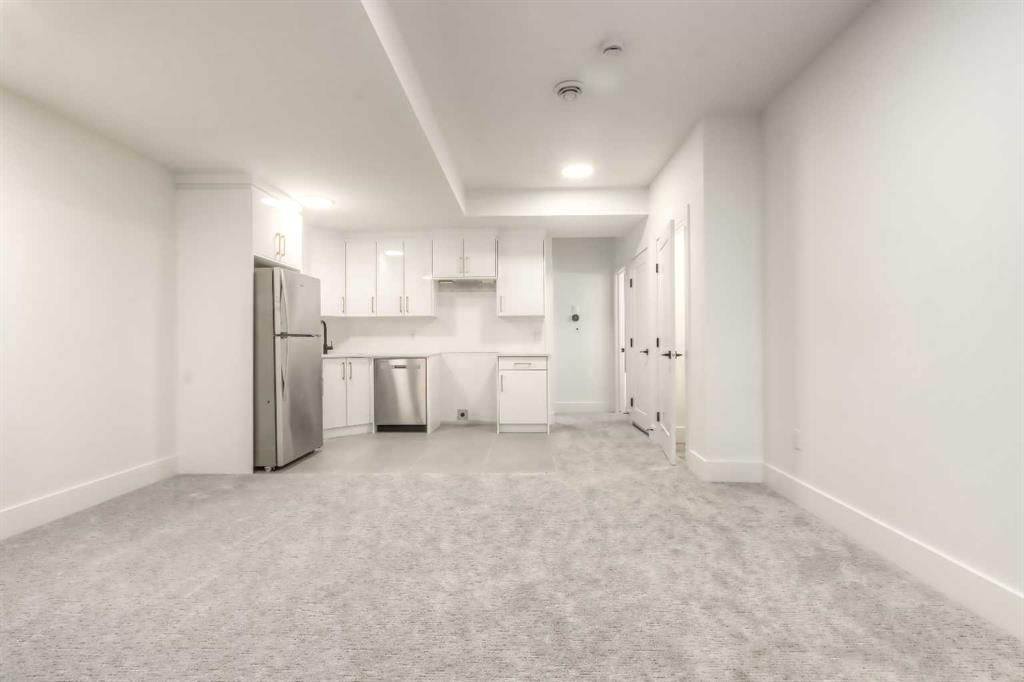Jason Sangra / CIR Realty
2831 25a Street SW Calgary , Alberta , T3E1Z5
MLS® # A2198895
Welcome to this stunning, newly built masterpiece located on one of Killarney’s most sought-after streets. The moment you step inside, you'll be captivated by the perfect blend of luxury and comfort, with an expansive open-concept design that invites effortless flow. Soaring 10' ceilings, beautiful white oak engineered hardwood floors, upscale lighting fixtures, and exquisite designer details set the tone, all enhanced by an abundance of natural light flowing through oversized windows, highlighting the spac...
Essential Information
-
MLS® #
A2198895
-
Partial Bathrooms
1
-
Property Type
Semi Detached (Half Duplex)
-
Full Bathrooms
3
-
Year Built
2025
-
Property Style
2 StoreyAttached-Side by Side
Community Information
-
Postal Code
T3E1Z5
Services & Amenities
-
Parking
Alley AccessDouble Garage DetachedInsulatedPaved
Interior
-
Floor Finish
CarpetCeramic TileHardwood
-
Interior Feature
Built-in FeaturesCloset OrganizersDouble VanityHigh CeilingsKitchen IslandOpen FloorplanQuartz CountersRecessed LightingSeparate EntranceSump Pump(s)Vaulted Ceiling(s)Walk-In Closet(s)
-
Heating
Forced AirNatural Gas
Exterior
-
Lot/Exterior Features
BBQ gas lineCourtyardPrivate Entrance
-
Construction
BrickComposite SidingWood Frame
-
Roof
Asphalt Shingle
Additional Details
-
Zoning
DC
$5461/month
Est. Monthly Payment
















































