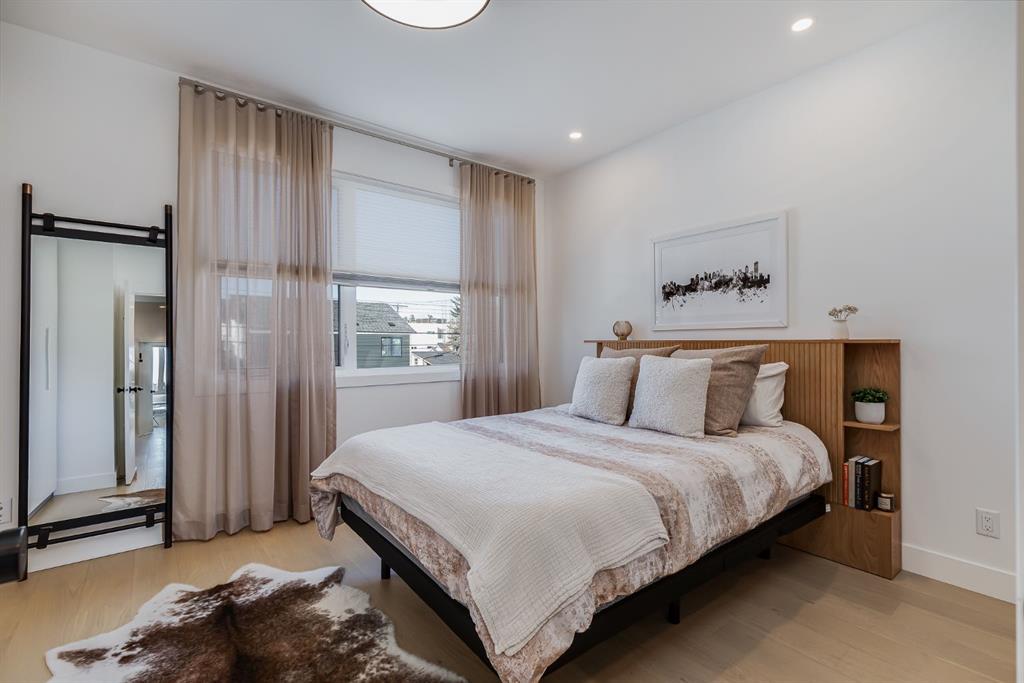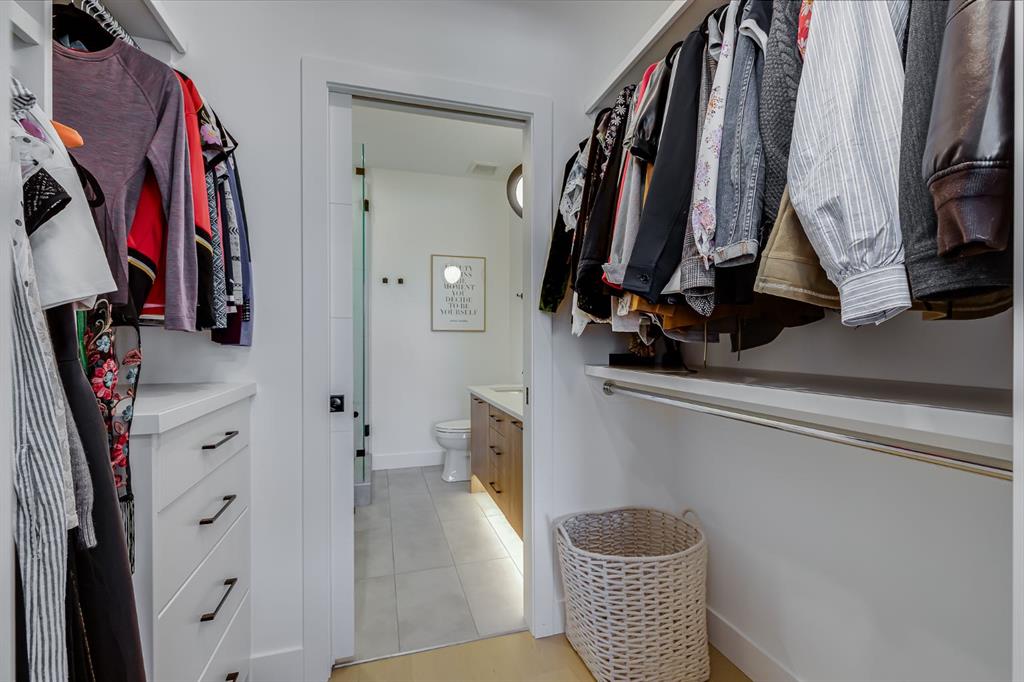Wiktor Boraczuk / Real Broker
2826 17 Street SW, Townhouse for sale in South Calgary Calgary , Alberta , T2T 6Z2
MLS® # A2200058
Custom Inner-City Townhome with Rooftop Patio & City Views This stunning custom-built townhome by Bella Developments, designed by Flechas Architecture, embodies Scandinavian minimalism with its clean lines and functional design. Offering 3 bedrooms, 3 full bathrooms, and over 2,240 sq. ft. of total living space, this home is thoughtfully crafted for elevated inner-city living. The main level features a private balcony, perfect for enjoying morning coffee, while the fully developed walk-out basement with s...
Essential Information
-
MLS® #
A2200058
-
Year Built
2021
-
Property Style
3 (or more) Storey
-
Full Bathrooms
3
-
Property Type
Row/Townhouse
Community Information
-
Postal Code
T2T 6Z2
Services & Amenities
-
Parking
Alley AccessInsulatedSingle Garage Detached
Interior
-
Floor Finish
Ceramic TileHardwood
-
Interior Feature
BarBuilt-in FeaturesDouble VanityHigh CeilingsKitchen IslandNo Smoking HomeOpen FloorplanQuartz CountersSkylight(s)StorageVinyl WindowsWalk-In Closet(s)
-
Heating
Forced AirNatural Gas
Exterior
-
Lot/Exterior Features
BalconyPrivate Yard
-
Construction
ConcreteMetal SidingWood Frame
-
Roof
Flat Torch Membrane
Additional Details
-
Zoning
M-C1
$3916/month
Est. Monthly Payment















































