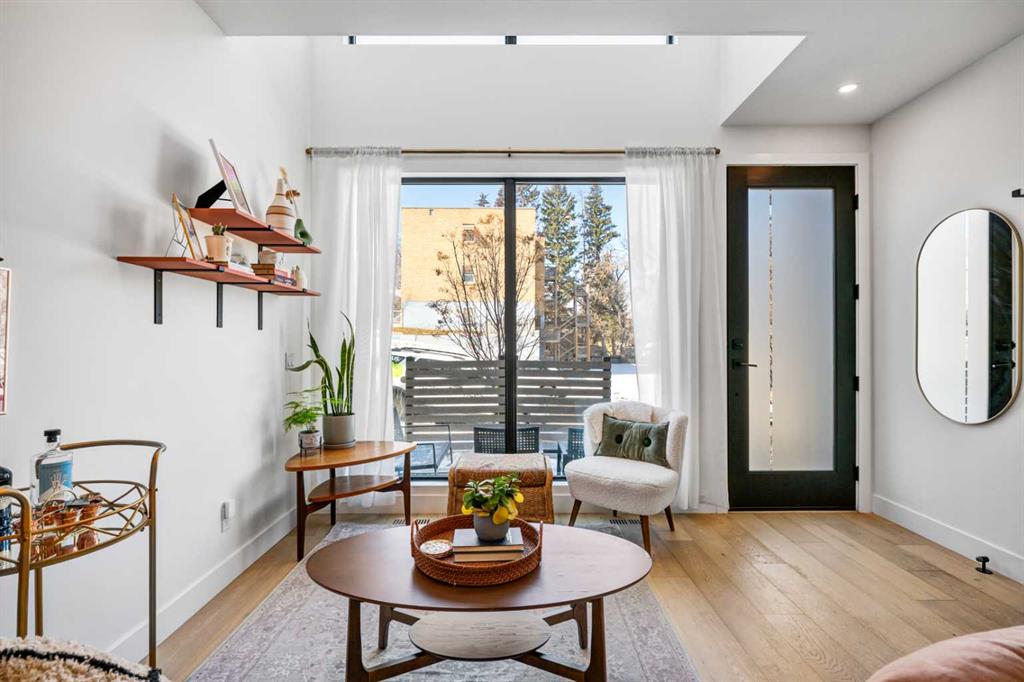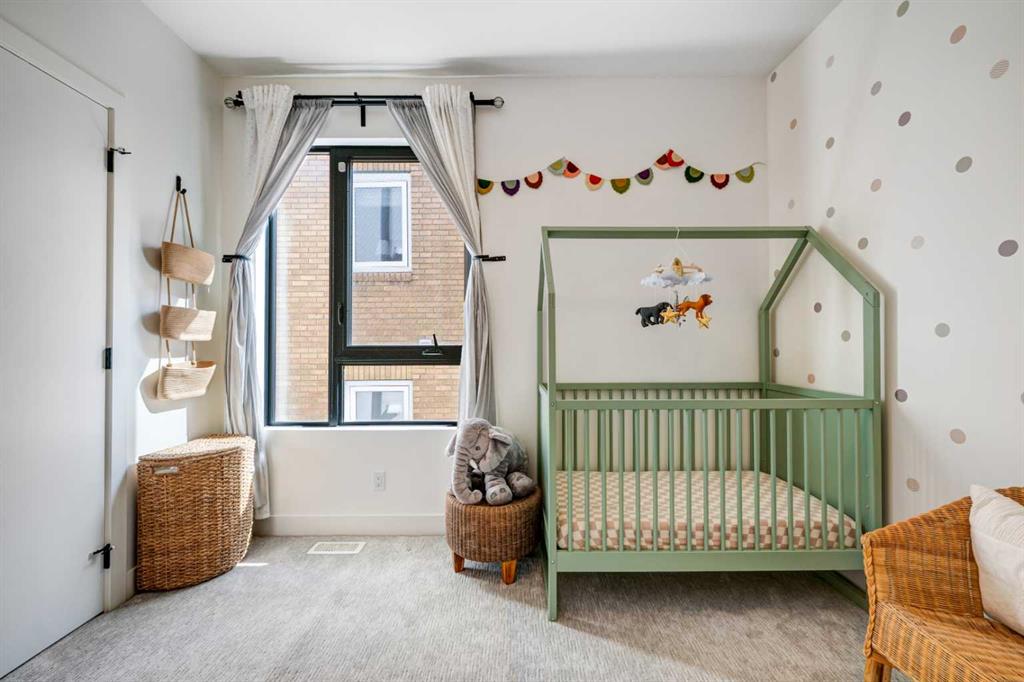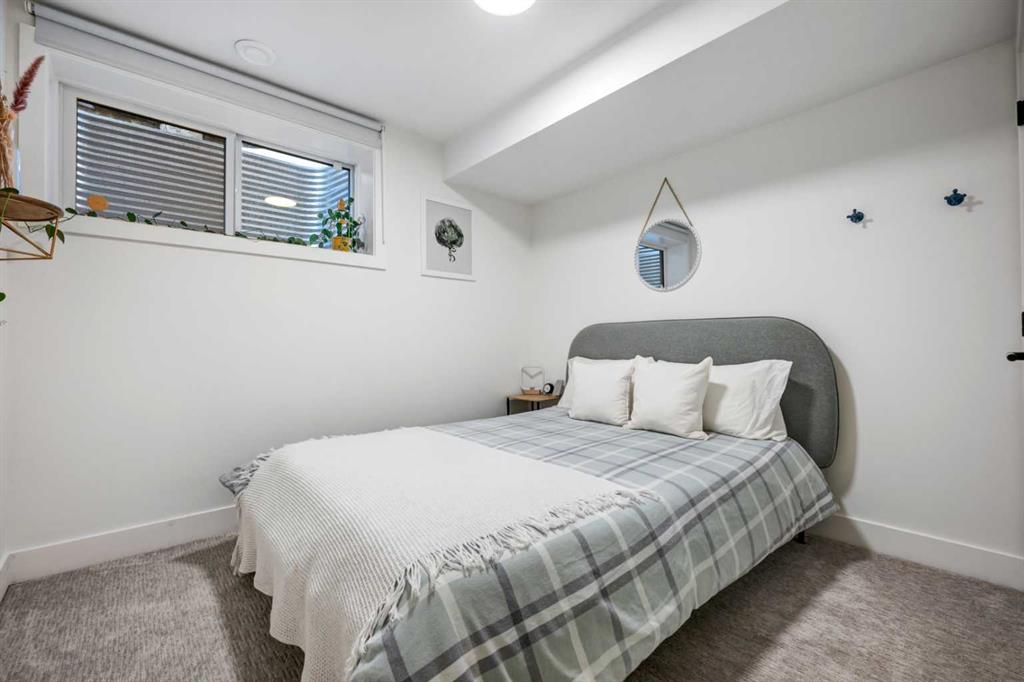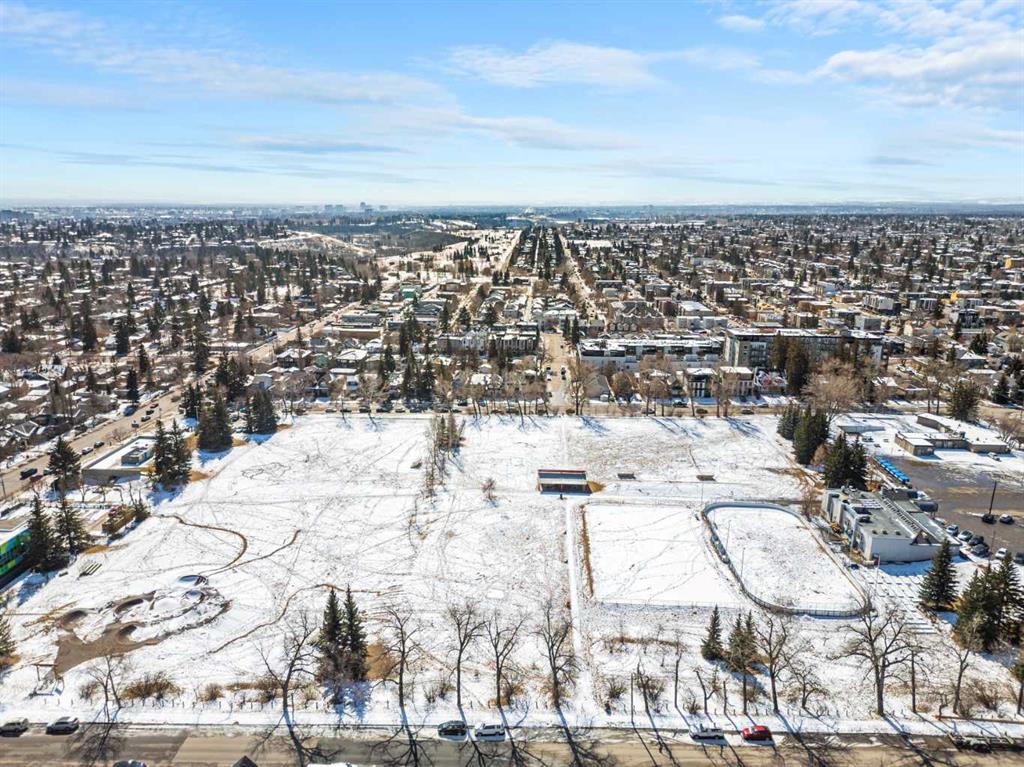May Davidson / RE/MAX First
2826 15 Street SW, Townhouse for sale in South Calgary Calgary , Alberta , T2T 1J2
MLS® # A2208287
***OPEN HOUSE SUNDAY APRIL 13TH 12PM-2PM***An exceptional opportunity to own this stunning 4-storey custom townhouse by Bella Developments. Designed with Scandinavian minimalism, this home boasts clean lines, efficient design, and an abundance of natural light. The striking façade blends crisp white finishes with warm wood accents, while three expansive 7’ west-facing windows flood each floor with sunshine. Step inside and be amazed by the spacious open-concept main floor, designed for both comfort and ente...
Essential Information
-
MLS® #
A2208287
-
Year Built
2018
-
Property Style
3 (or more) Storey
-
Full Bathrooms
3
-
Property Type
Row/Townhouse
Community Information
-
Postal Code
T2T 1J2
Services & Amenities
-
Parking
Alley AccessAssignedGarage Door OpenerInsulatedSingle Garage Detached
Interior
-
Floor Finish
CarpetCeramic TileHardwood
-
Interior Feature
Closet OrganizersDouble VanityGranite CountersHigh CeilingsNo Animal HomeNo Smoking HomeOpen FloorplanPantryWalk-In Closet(s)
-
Heating
Forced AirNatural Gas
Exterior
-
Lot/Exterior Features
None
-
Construction
CedarComposite SidingStuccoWood Frame
-
Roof
Membrane
Additional Details
-
Zoning
M-C1
$3415/month
Est. Monthly Payment


















































