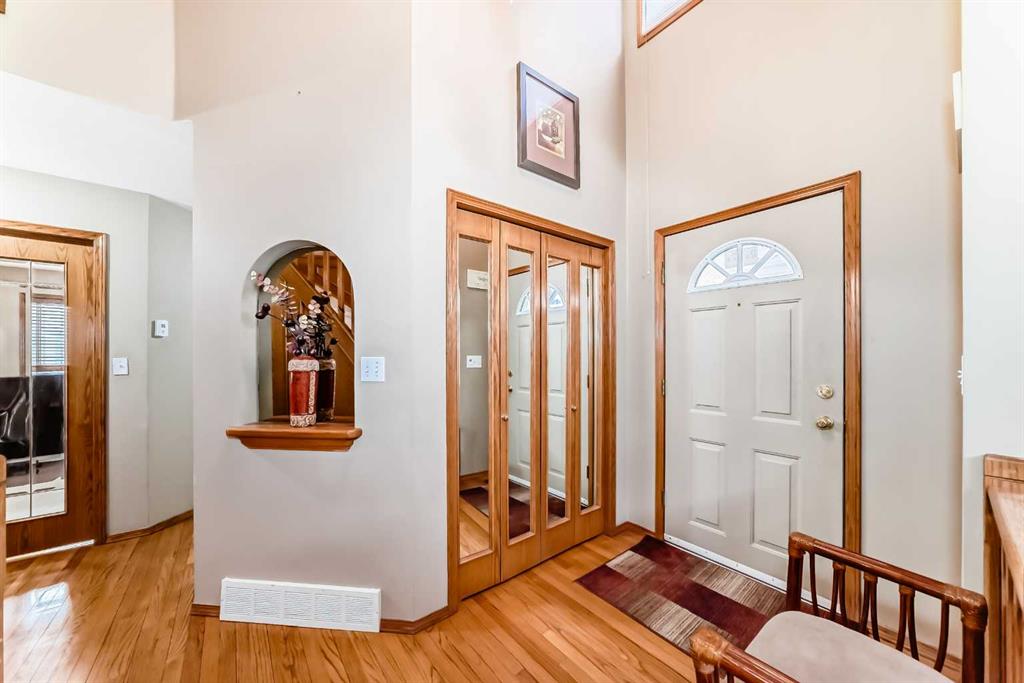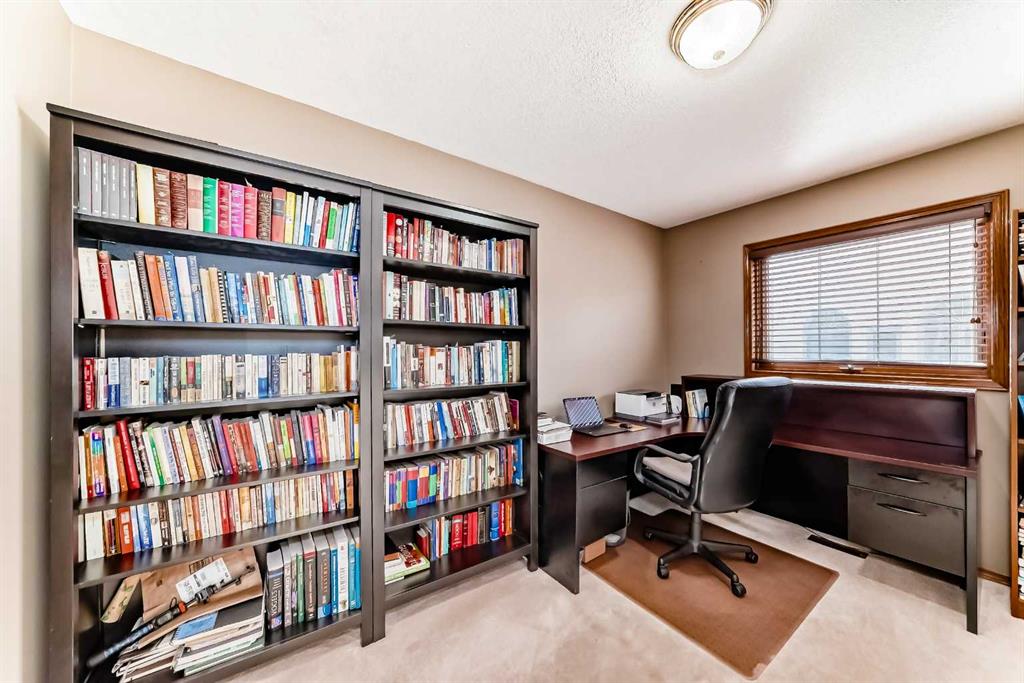Sara John / Diamond Realty & Associates LTD.
244 Hampshire Place NW, House for sale in Hamptons Calgary , Alberta , T3A4Y7
MLS® # A2200760
OPEN HOUSE ON APRIL 13,2025 FROM 2-4 PM! WELCOME! Nestled in the sought-after Hamptons Golf course community, this stunning two-storey home with a walk out basement is located on a peaceful cul-de-sac, offering both privacy and convenience. It offers a total of about 3300 sq. ft approx. of living area including a w/o basement in addition to 4 bedrooms , 3.5 washrooms a den den and living spaces. As you enter, you are greeted by a grand foyer leading into a formal living and dining area with vaulted, slope...
Essential Information
-
MLS® #
A2200760
-
Partial Bathrooms
1
-
Property Type
Detached
-
Full Bathrooms
3
-
Year Built
1991
-
Property Style
2 Storey
Community Information
-
Postal Code
T3A4Y7
Services & Amenities
-
Parking
Concrete DrivewayDouble Garage AttachedFront DriveGarage Door OpenerGarage Faces FrontInsulatedSee Remarks
Interior
-
Floor Finish
CarpetHardwoodLinoleumTile
-
Interior Feature
BookcasesBuilt-in FeaturesCentral VacuumFrench DoorGranite CountersHigh CeilingsJetted TubKitchen IslandNatural WoodworkNo Animal HomeNo Smoking HomePantrySeparate EntranceSoaking TubStorageWalk-In Closet(s)
-
Heating
CentralForced AirNatural Gas
Exterior
-
Lot/Exterior Features
BarbecueBBQ gas lineGardenPrivate EntrancePrivate YardStorage
-
Construction
ConcreteStuccoWood Frame
-
Roof
Clay Tile
Additional Details
-
Zoning
R-1
-
Sewer
Engineered Septic
$4212/month
Est. Monthly Payment


















































