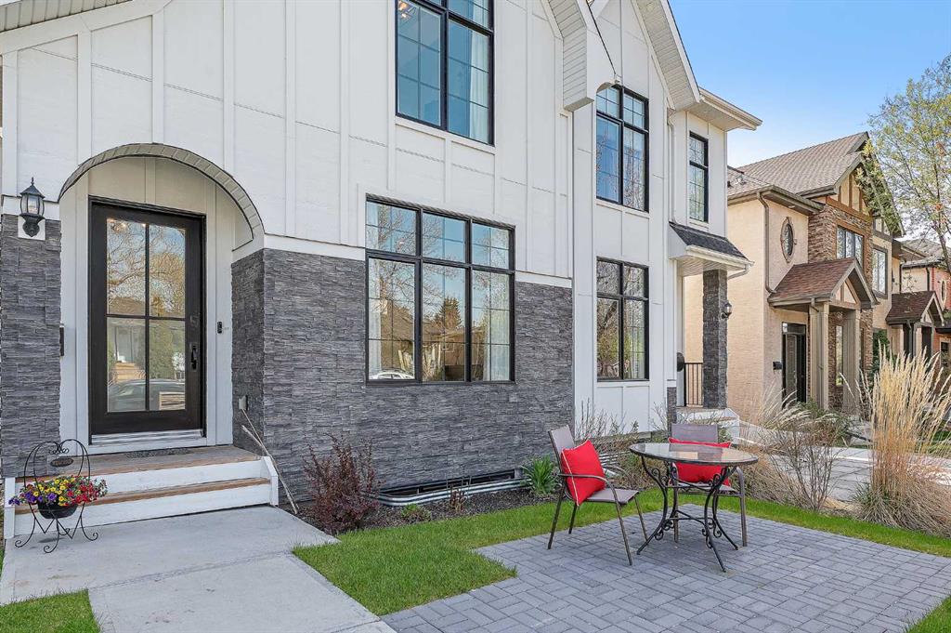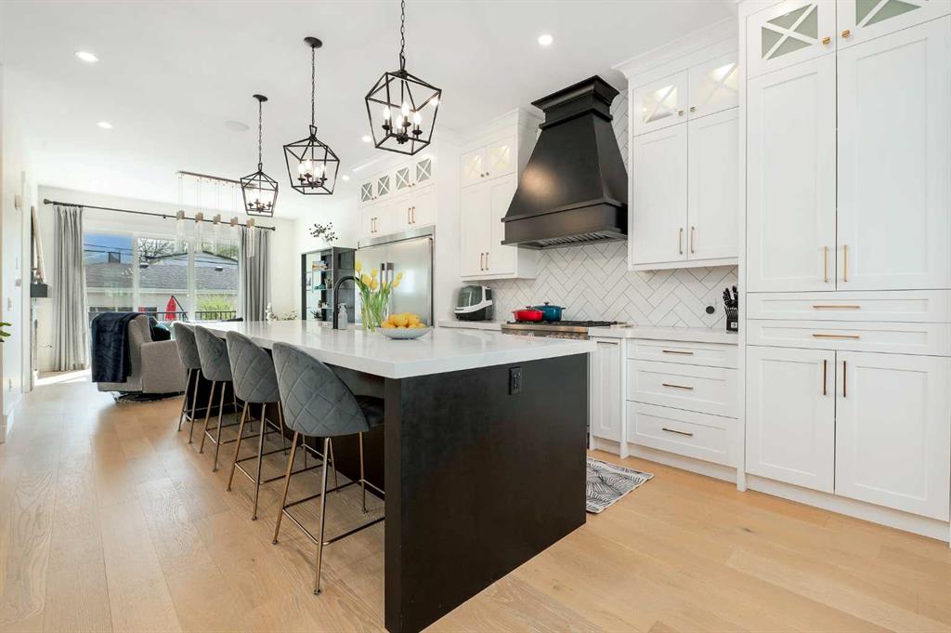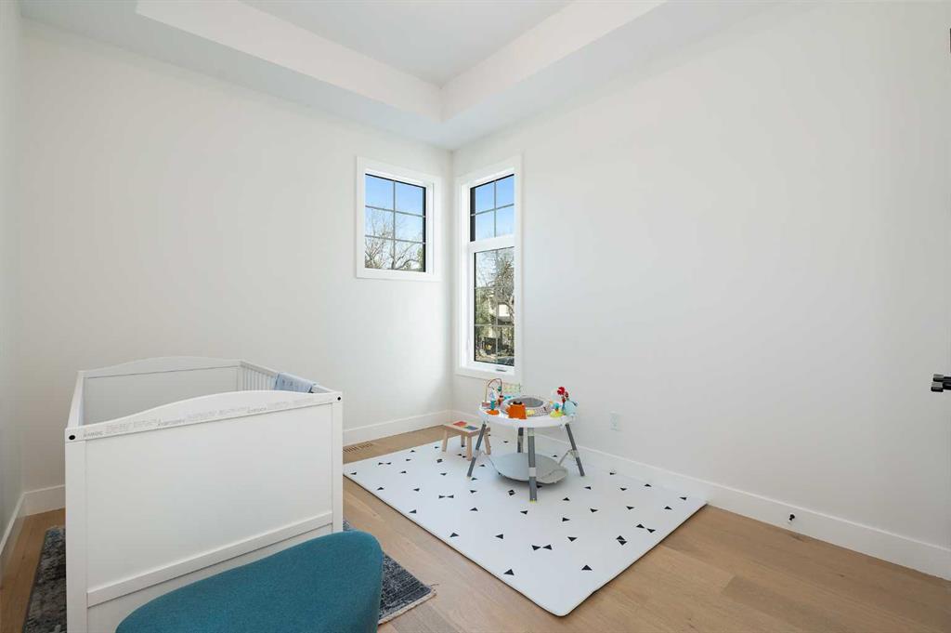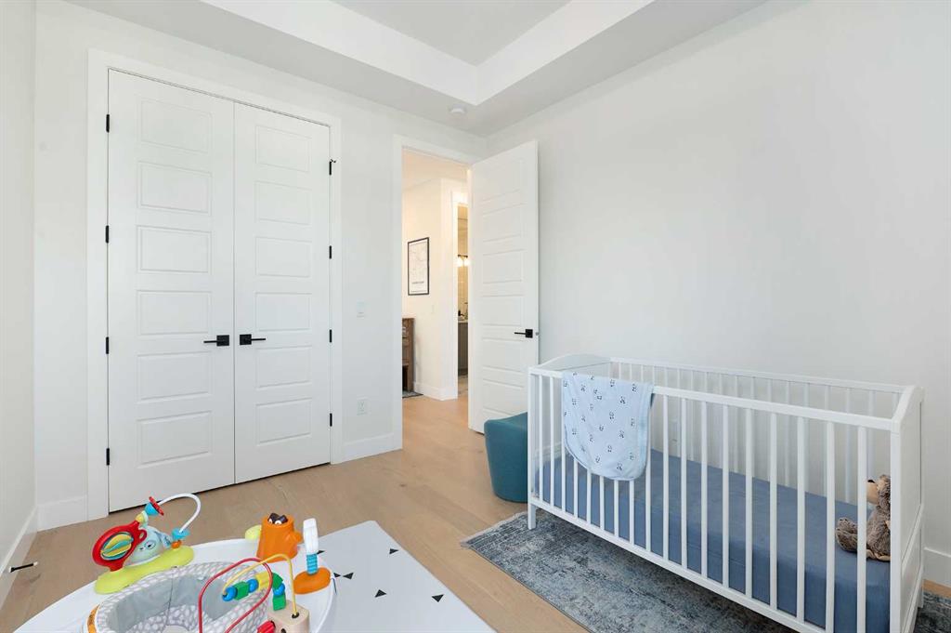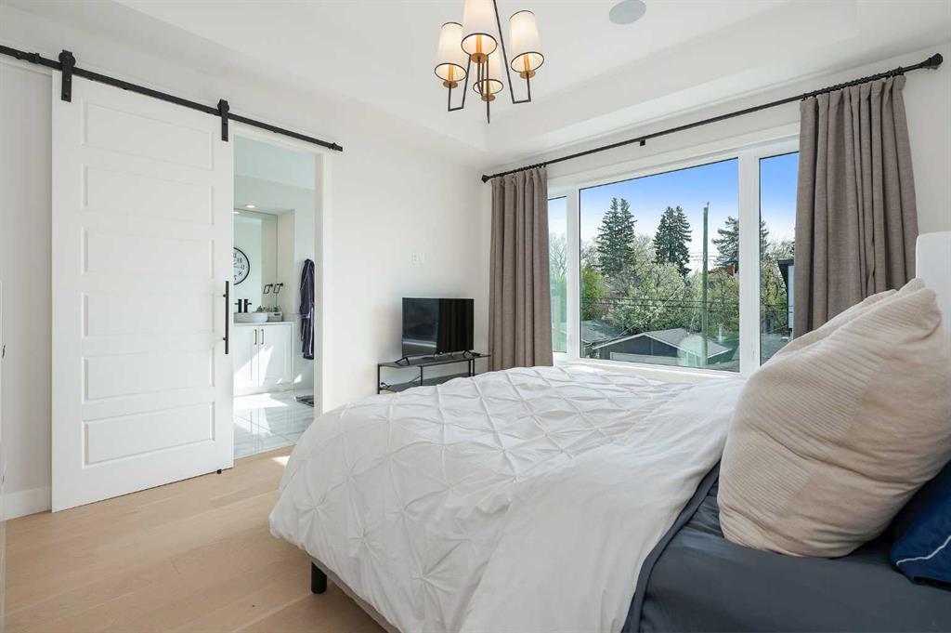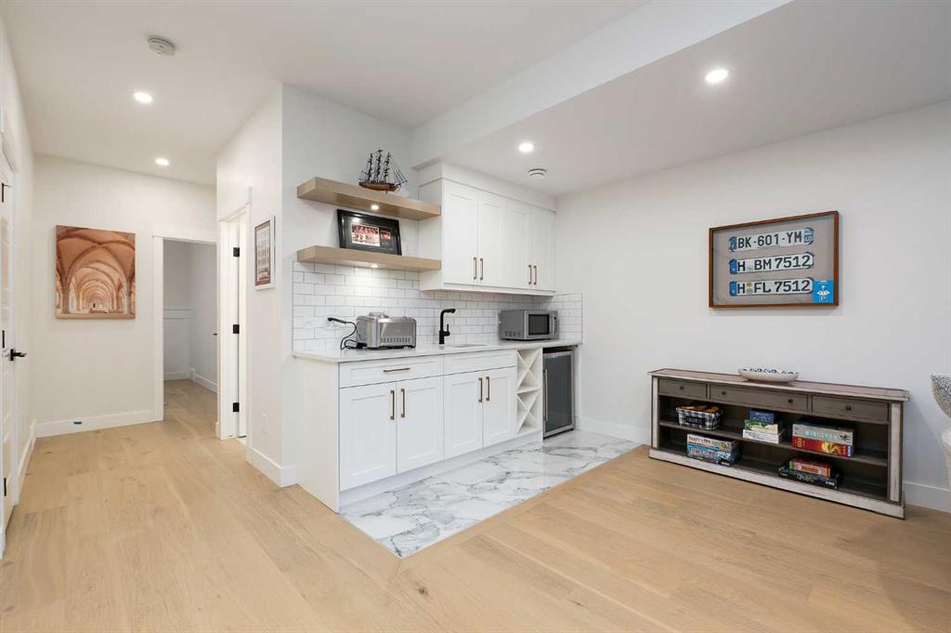Tanya Eklund / RE/MAX First
2430 27 Street SW Calgary , Alberta , T3E 2G3
MLS® # A2220675
Located on a quiet tree-lined street in the established community of Killarney, this 3+1 bedroom home with modern farmhouse feel offers over 2800 sq ft of beautifully finished living space. The open main level presents wide plank hardwood floors, 10’ ceilings, recessed lighting & stylish light fixtures showcasing a perfect entertaining space, including front dining room with detailed feature wall which effortlessly flows into the kitchen that’s tastefully finished with crisp white cabinetry, quartz counter ...
Essential Information
-
MLS® #
A2220675
-
Partial Bathrooms
1
-
Property Type
Semi Detached (Half Duplex)
-
Full Bathrooms
3
-
Year Built
2021
-
Property Style
2 StoreyAttached-Side by Side
Community Information
-
Postal Code
T3E 2G3
Services & Amenities
-
Parking
Double Garage DetachedIn Garage Electric Vehicle Charging Station(s)Insulated
Interior
-
Floor Finish
CarpetCeramic TileHardwood
-
Interior Feature
Breakfast BarBuilt-in FeaturesChandelierCloset OrganizersDouble VanityHigh CeilingsKitchen IslandOpen FloorplanQuartz CountersRecessed LightingSoaking TubTray Ceiling(s)Walk-In Closet(s)Wet BarWired for Sound
-
Heating
In FloorForced Air
Exterior
-
Lot/Exterior Features
Private EntrancePrivate Yard
-
Construction
Composite SidingStoneWood Frame
-
Roof
Asphalt Shingle
Additional Details
-
Zoning
R-CG
$4941/month
Est. Monthly Payment


