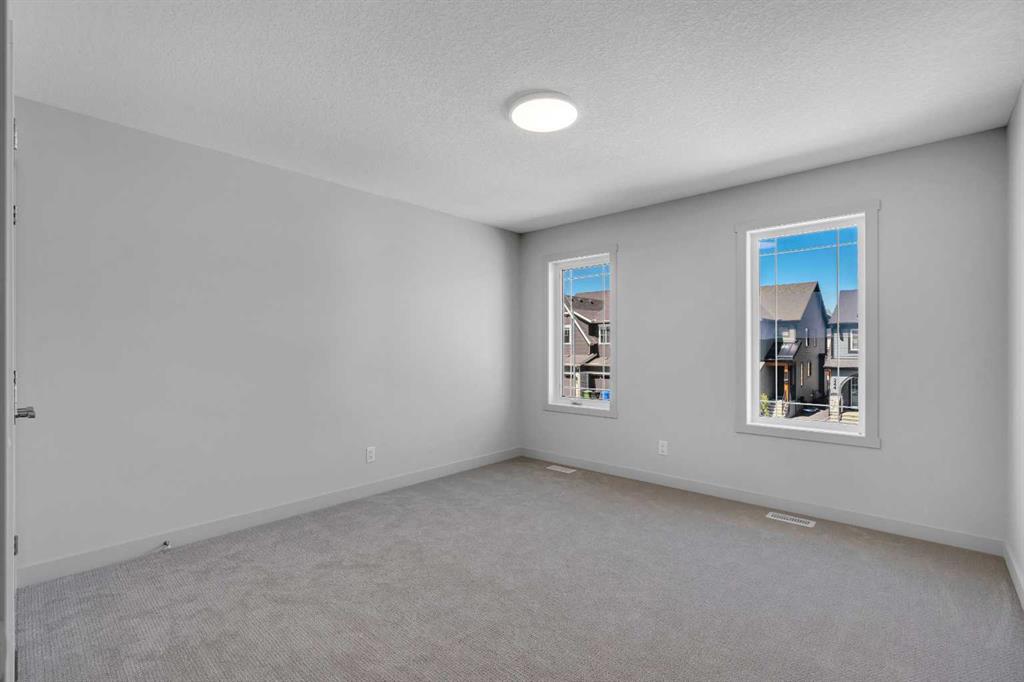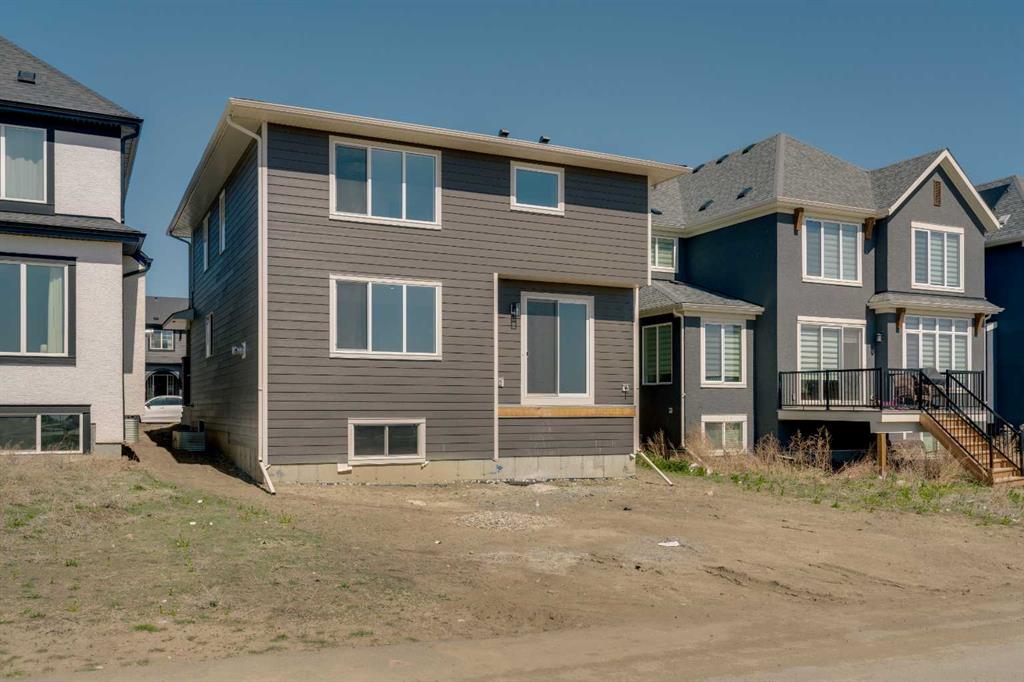David Johnston / RE/MAX First
243 Marina Grove SE, House for sale in Mahogany Calgary , Alberta , T3M3J4
MLS® # A2179361
Welcome to 243 Marina Grove SE, the Rosebud model by Award-Winning Baywest Homes. RARE OPPORTUNITY to own in an estate community with both a triple attached garage AND paved rear laneway for yard access. Your new home is located in an EXCLUSIVE PHASE of Mahogany with access to a SEMI-PRIVATE DOCK! A beautiful and spacious 4-bedroom home, designed for modern family living in the highly sought-after community of Mahogany. With its inviting open-concept layout, impressive design details, and exceptional funct...
Essential Information
-
MLS® #
A2179361
-
Partial Bathrooms
1
-
Property Type
Detached
-
Full Bathrooms
2
-
Year Built
2024
-
Property Style
2 Storey
Community Information
-
Postal Code
T3M3J4
Services & Amenities
-
Parking
Triple Garage Attached
Interior
-
Floor Finish
CarpetCeramic TileHardwood
-
Interior Feature
Bathroom Rough-inDouble VanityHigh CeilingsKitchen IslandLow Flow Plumbing FixturesNo Animal HomeNo Smoking HomeOpen FloorplanPantryQuartz CountersRecessed LightingSoaking TubStorageWalk-In Closet(s)
-
Heating
High EfficiencyFireplace(s)Forced Air
Exterior
-
Lot/Exterior Features
BalconyBBQ gas line
-
Construction
BrickCement Fiber Board
-
Roof
Asphalt Shingle
Additional Details
-
Zoning
R-CG
$4781/month
Est. Monthly Payment















































