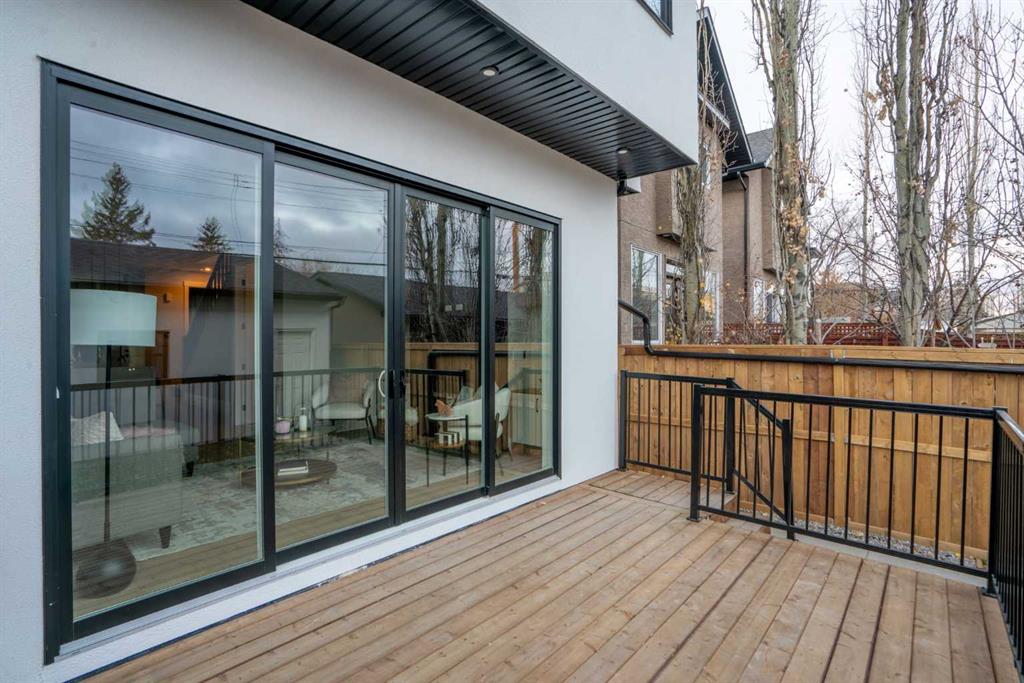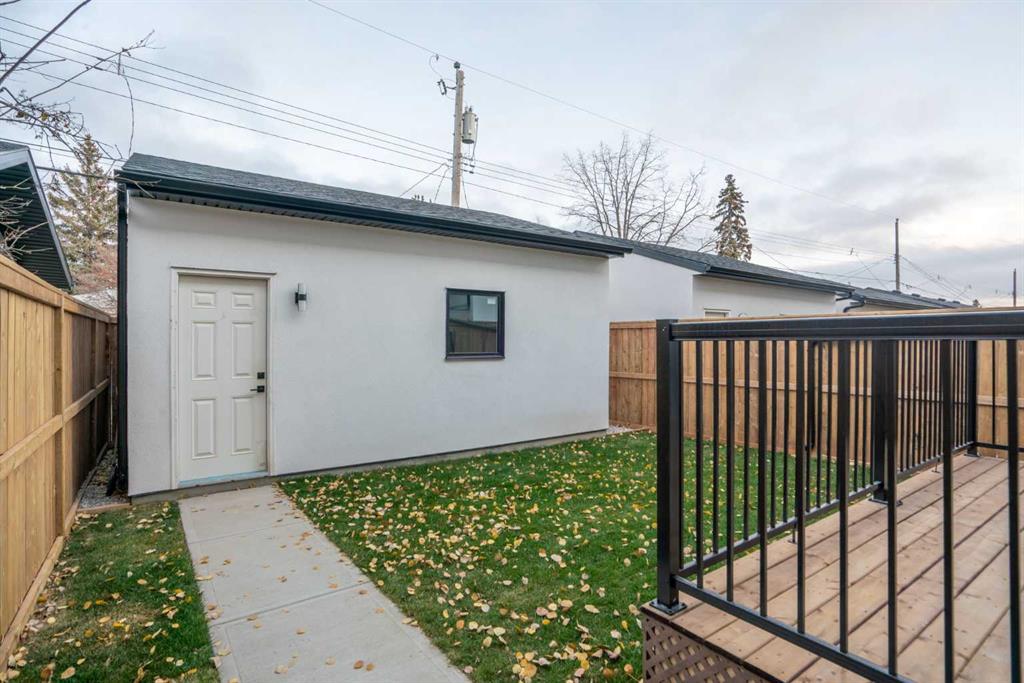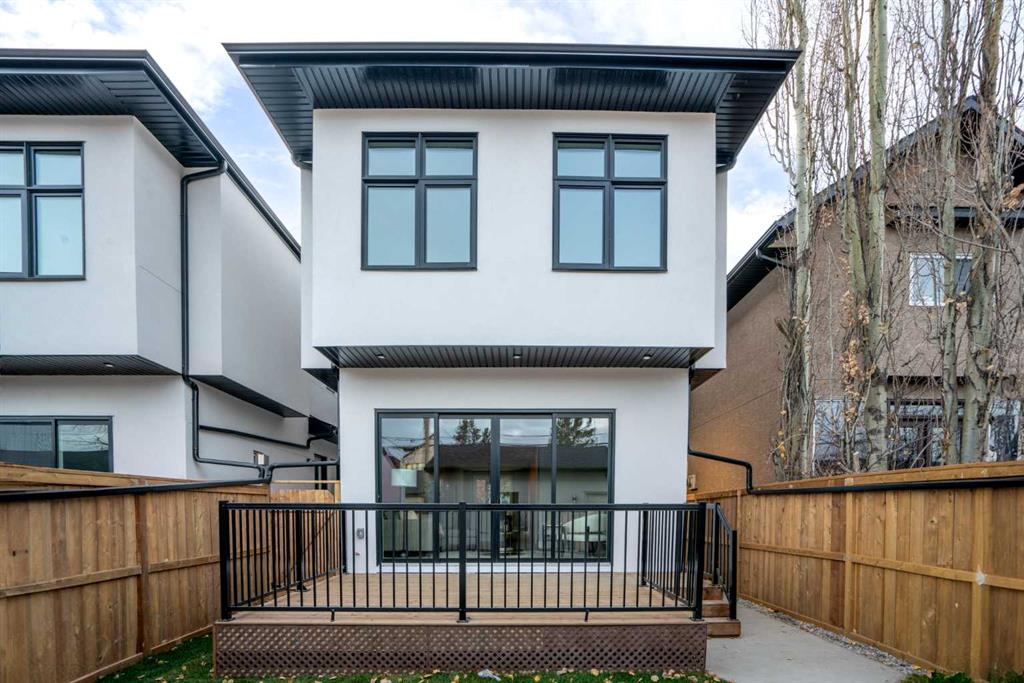Lara Mitchell / Royal LePage Benchmark
2414 35 Street SW, House for sale in Killarney/Glengarry Calgary , Alberta , T3E 2Y1
MLS® # A2198611
Welcome to this stunning modern home, where contemporary design meets urban sophistication. With over 2,800 sq. ft. of thoughtfully designed living space, this residence offers a rare blend of spacious interiors and exceptional outdoor areas. Step inside to discover gleaming hardwood floors that flow seamlessly throughout the open-concept main level. The heart of the home is the chef-inspired kitchen, featuring custom cabinetry, granite countertops, and a premium stainless steel appliance package. Adjacent...
Essential Information
-
MLS® #
A2198611
-
Partial Bathrooms
1
-
Property Type
Detached
-
Full Bathrooms
3
-
Year Built
2024
-
Property Style
2 Storey
Community Information
-
Postal Code
T3E 2Y1
Services & Amenities
-
Parking
Double Garage Detached
Interior
-
Floor Finish
CarpetCeramic TileHardwood
-
Interior Feature
Built-in FeaturesChandelierCloset OrganizersDouble VanityGranite CountersKitchen IslandNo Animal HomeNo Smoking HomeOpen FloorplanQuartz CountersSeparate EntranceSoaking TubVaulted Ceiling(s)Walk-In Closet(s)
-
Heating
Forced Air
Exterior
-
Lot/Exterior Features
LightingOther
-
Construction
ConcreteStuccoWood Frame
-
Roof
Asphalt Shingle
Additional Details
-
Zoning
R-CG
$5761/month
Est. Monthly Payment
















































