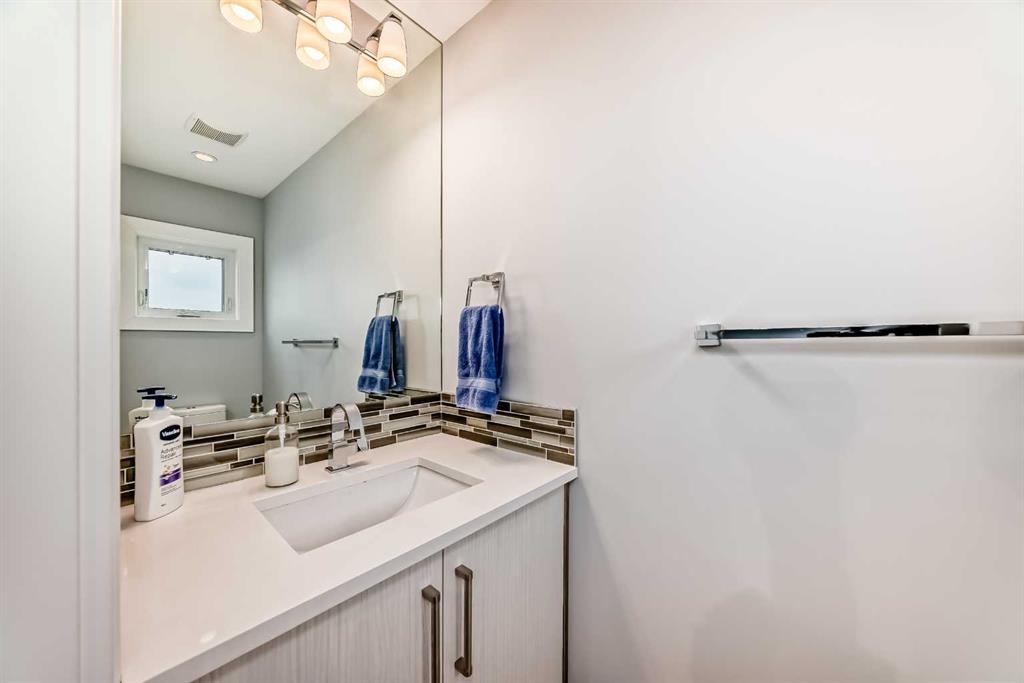Ronald Jobbagy / Royal LePage Benchmark
2414 31 Avenue SW Calgary , Alberta , T2T 1T8
MLS® # A2204043
Welcome to 2414 31 Ave SW, a beautifully designed three-story semi-detached home in the heart of trendy Marda Loop. Offering over 3,000 sq ft of living space, this meticulously crafted residence blends contemporary elegance with functional luxury. Step inside to discover an open-concept main floor that seamlessly integrates a gourmet chef’s kitchen, a cozy yet sophisticated living area, a formal dining space, and a dedicated office nook. The kitchen is a showstopper, featuring floor-to-ceiling walnut cabine...
Essential Information
-
MLS® #
A2204043
-
Partial Bathrooms
2
-
Property Type
Semi Detached (Half Duplex)
-
Full Bathrooms
3
-
Year Built
2012
-
Property Style
3 (or more) StoreyAttached-Side by Side
Community Information
-
Postal Code
T2T 1T8
Services & Amenities
-
Parking
Double Garage Detached
Interior
-
Floor Finish
CarpetCeramic TileHardwoodMarble
-
Interior Feature
BarBuilt-in FeaturesCloset OrganizersHigh CeilingsKitchen IslandOpen FloorplanVaulted Ceiling(s)Walk-In Closet(s)
-
Heating
Forced Air
Exterior
-
Lot/Exterior Features
OtherPrivate Yard
-
Construction
Composite SidingWood Frame
-
Roof
Rubber
Additional Details
-
Zoning
R-CG
$5465/month
Est. Monthly Payment









































