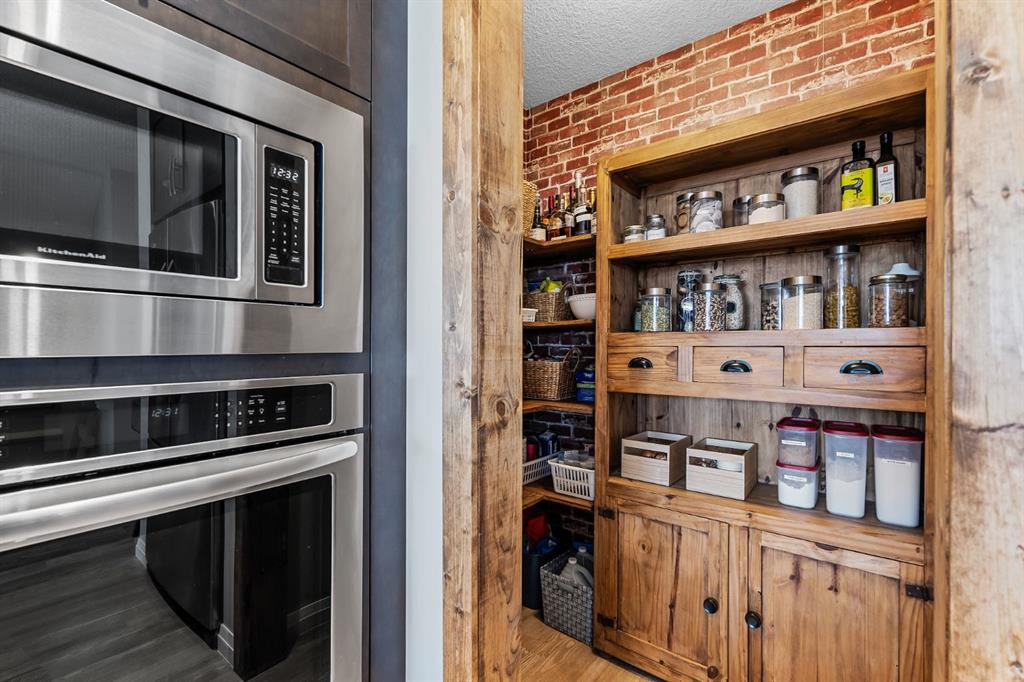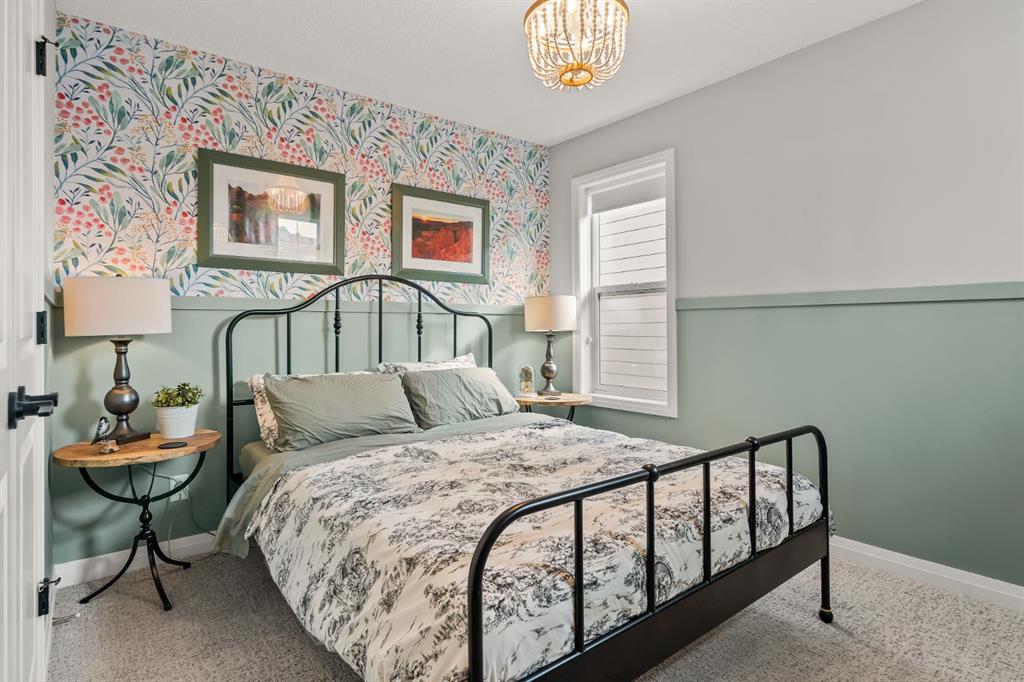Kayla Hagen / Charles
24 Masters Common SE, House for sale in Mahogany Calgary , Alberta , T3M 2B4
MLS® # A2207525
Step into this beautifully upgraded home offering 3,373 of total living space, located in the desirable Lake Community of Mahogany. With 6 spacious bedrooms, 3.5 bathroom and countless upgrades, this home offers an ideal blend of luxury and comfort for modern family living. Recently updated with over $50,000 in renovations, including new luxury vinyl plank flooring and designer carpet with upgraded underlay throughout this property stands out in every way. As you enter, you're greeted by a large front foyer...
Essential Information
-
MLS® #
A2207525
-
Partial Bathrooms
1
-
Property Type
Detached
-
Full Bathrooms
3
-
Year Built
2014
-
Property Style
2 Storey
Community Information
-
Postal Code
T3M 2B4
Services & Amenities
-
Parking
Alley AccessDouble Garage AttachedDrivewayFront DriveInsulated
Interior
-
Floor Finish
CarpetCeramic TileVinyl Plank
-
Interior Feature
Breakfast BarCeiling Fan(s)Double VanityKitchen IslandOpen FloorplanPantryQuartz CountersRecessed LightingSoaking TubStorageWalk-In Closet(s)
-
Heating
Forced Air
Exterior
-
Lot/Exterior Features
BBQ gas lineOther
-
Construction
Composite SidingWood Frame
-
Roof
Asphalt Shingle
Additional Details
-
Zoning
R-G
$4094/month
Est. Monthly Payment


















































