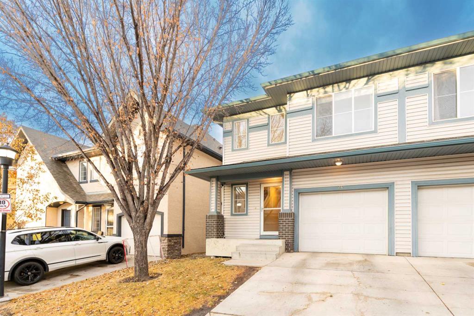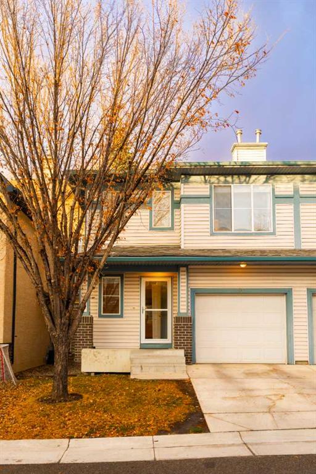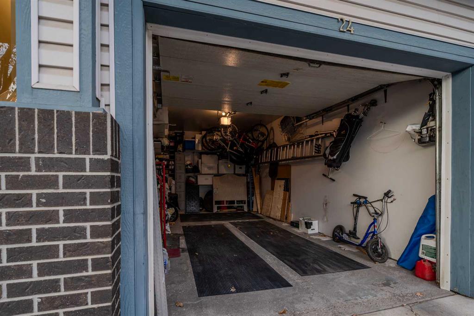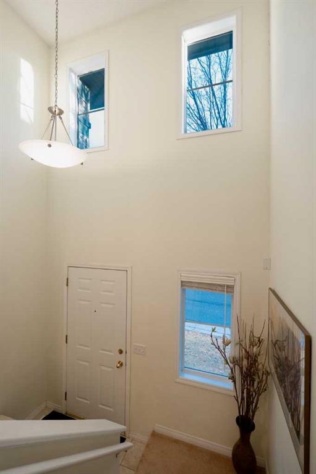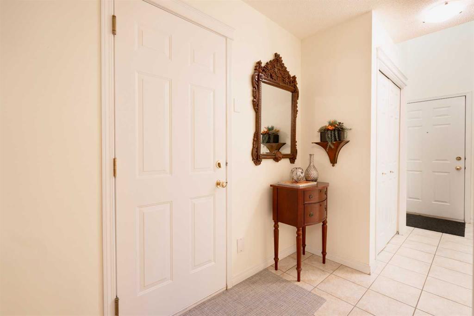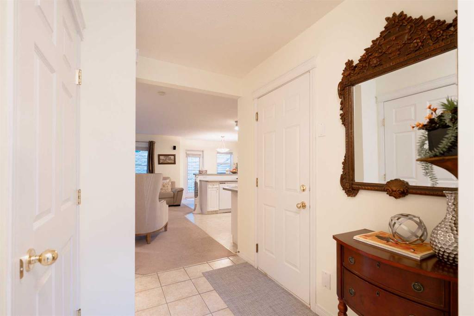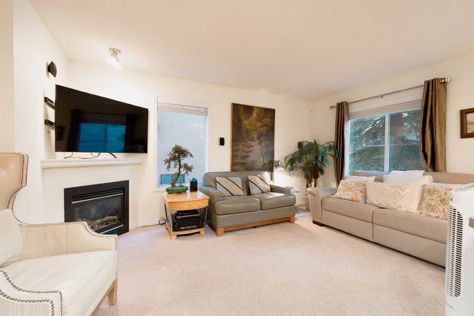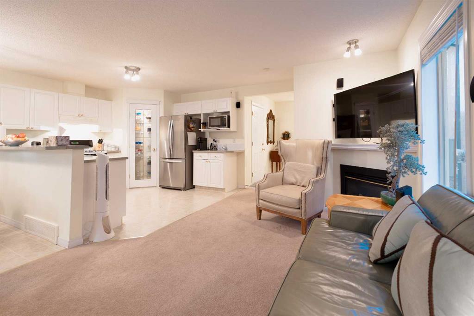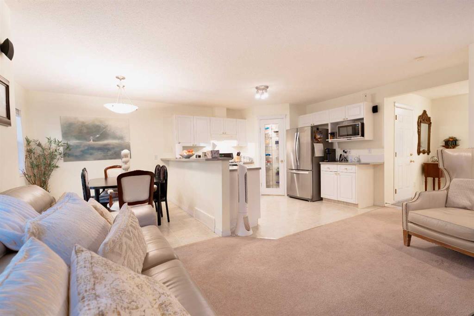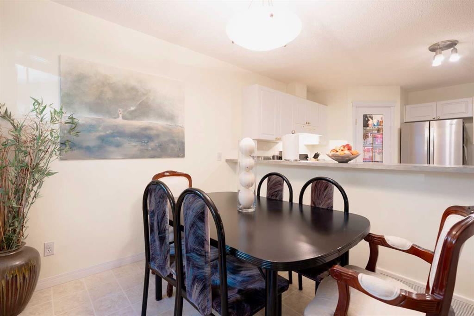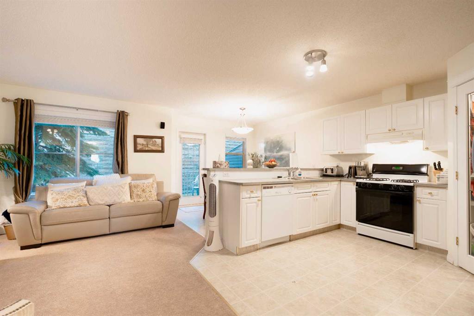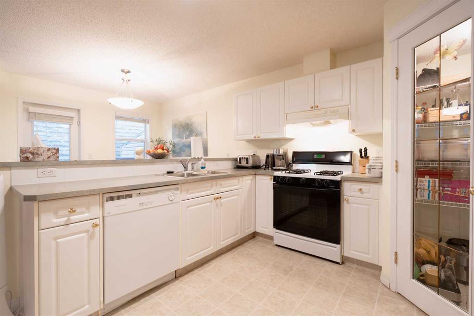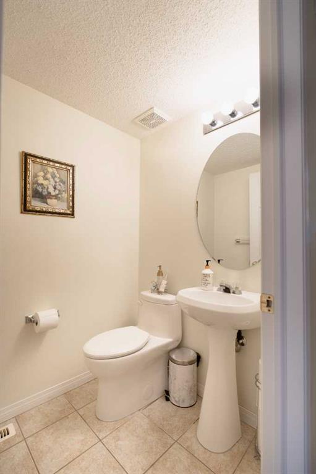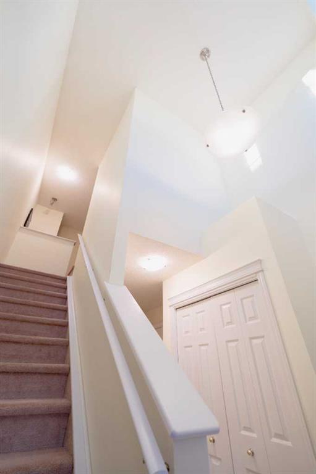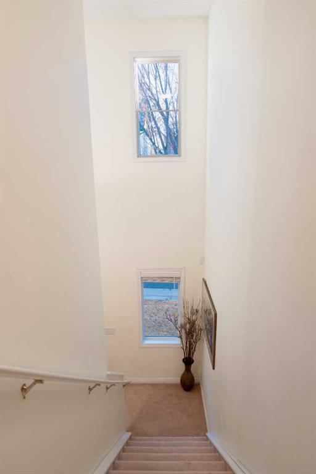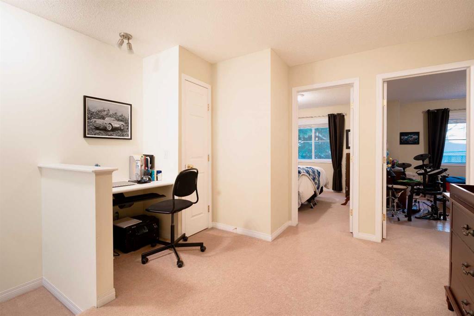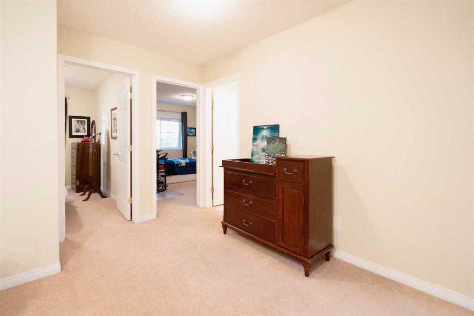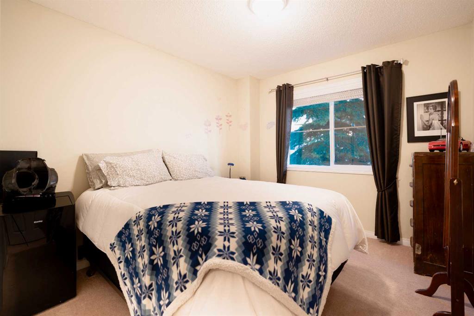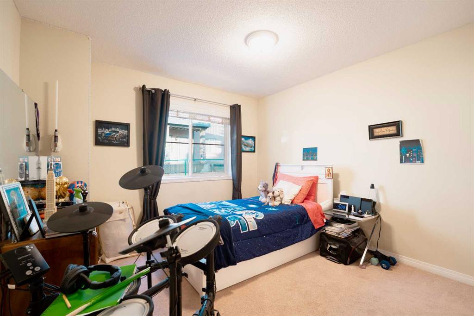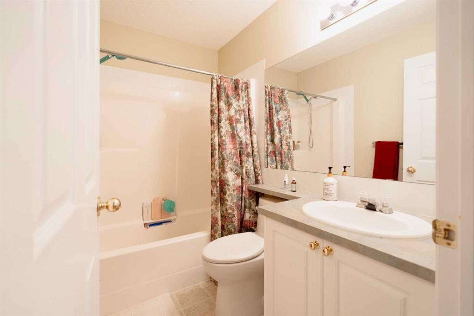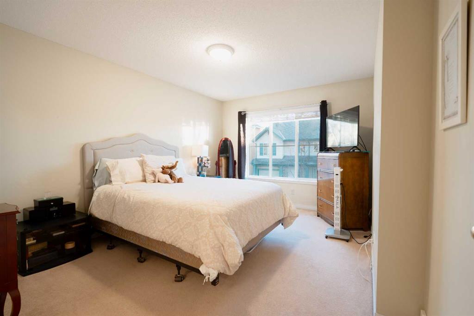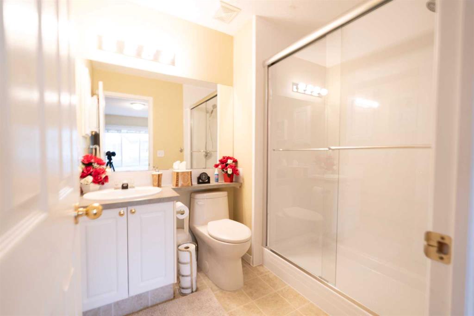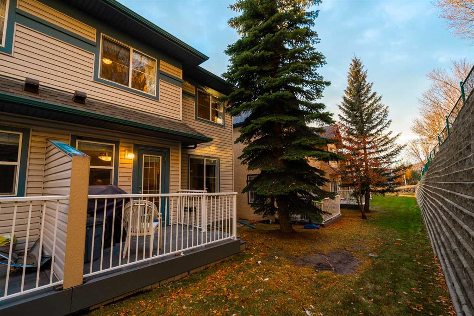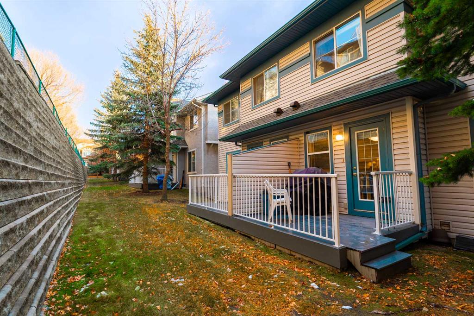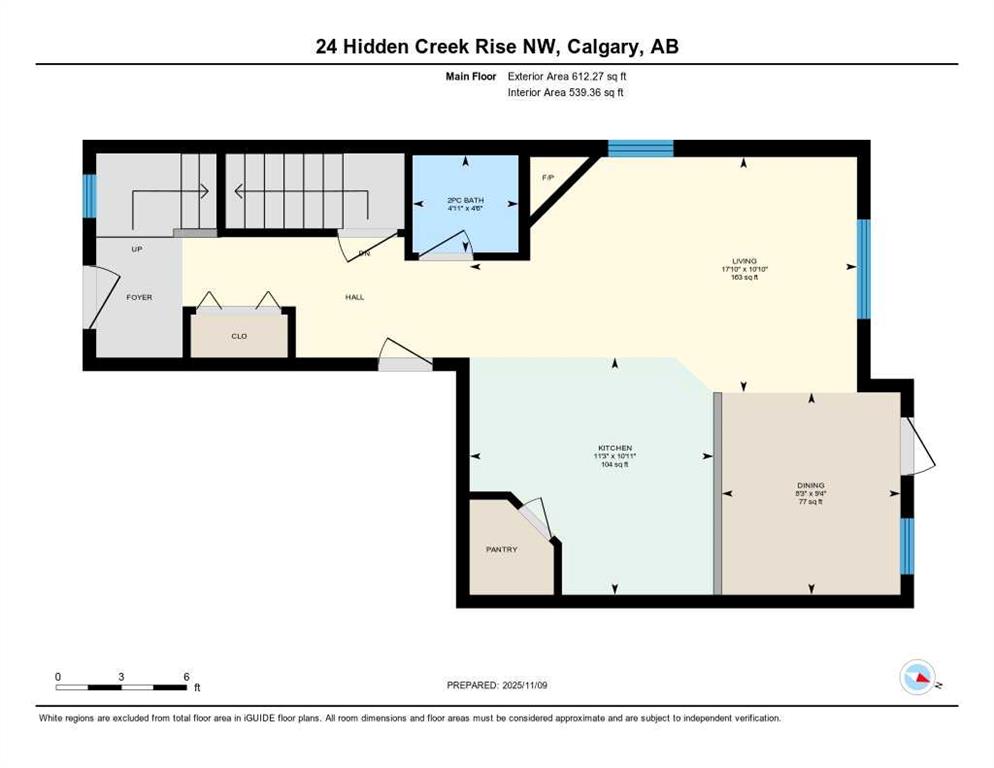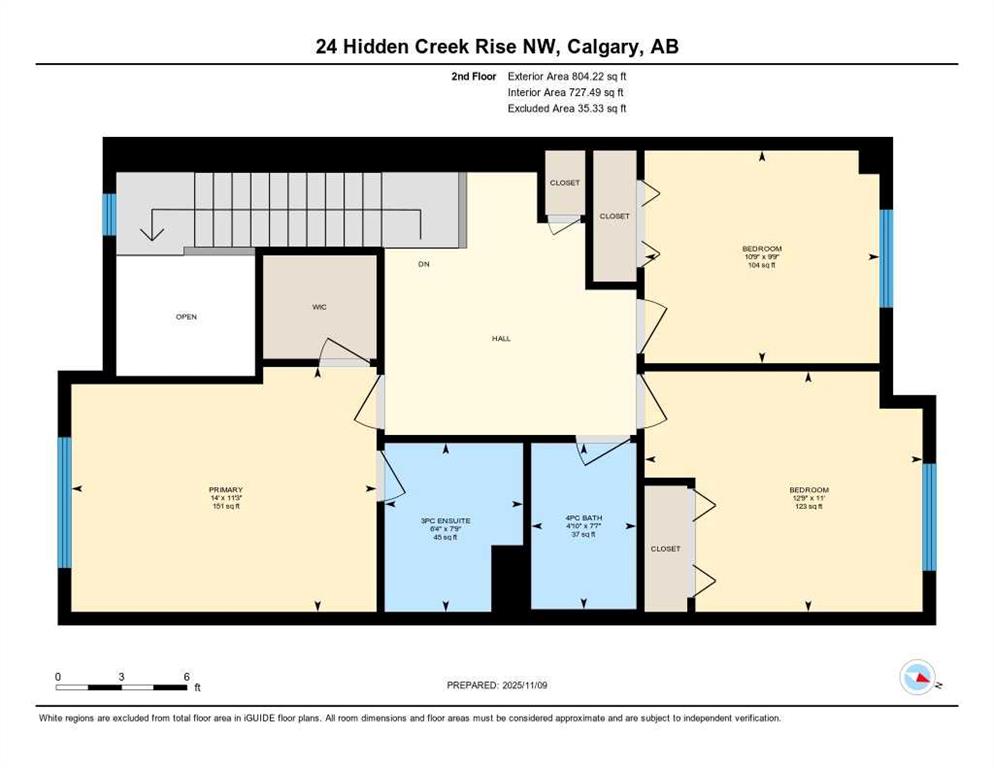Carla Sanesh / Ally Realty
24 Hidden Creek Rise NW Calgary , Alberta , T3A6L5
MLS® # A2269916
This beautifully maintained 3-bedroom, 2.5-bath duplex is being offered for the very first time by its original owner and boasts over 1,400 sq. ft. of thoughtfully designed living space. The open-concept main floor is warm and inviting, featuring a bright kitchen with pantry, gas stove, dishwasher, and easy flow into the dining and living areas—perfect for everyday living or entertaining. Step outside to a sunny back deck, ideal for barbecues or relaxing outdoors. The upper level offers three generous bed...
Essential Information
-
MLS® #
A2269916
-
Partial Bathrooms
1
-
Property Type
Semi Detached (Half Duplex)
-
Full Bathrooms
2
-
Year Built
2002
-
Property Style
2 StoreyAttached-Side by Side
Community Information
-
Postal Code
T3A6L5
Services & Amenities
-
Parking
Single Garage Attached
Interior
-
Floor Finish
CarpetLinoleumTile
-
Interior Feature
No Smoking HomeOpen FloorplanPantrySee RemarksWalk-In Closet(s)
-
Heating
Forced Air
Exterior
-
Lot/Exterior Features
BBQ gas line
-
Construction
ConcreteWood Frame
-
Roof
Asphalt Shingle
Additional Details
-
Zoning
M-C1 d75
$1799/month
Est. Monthly Payment

