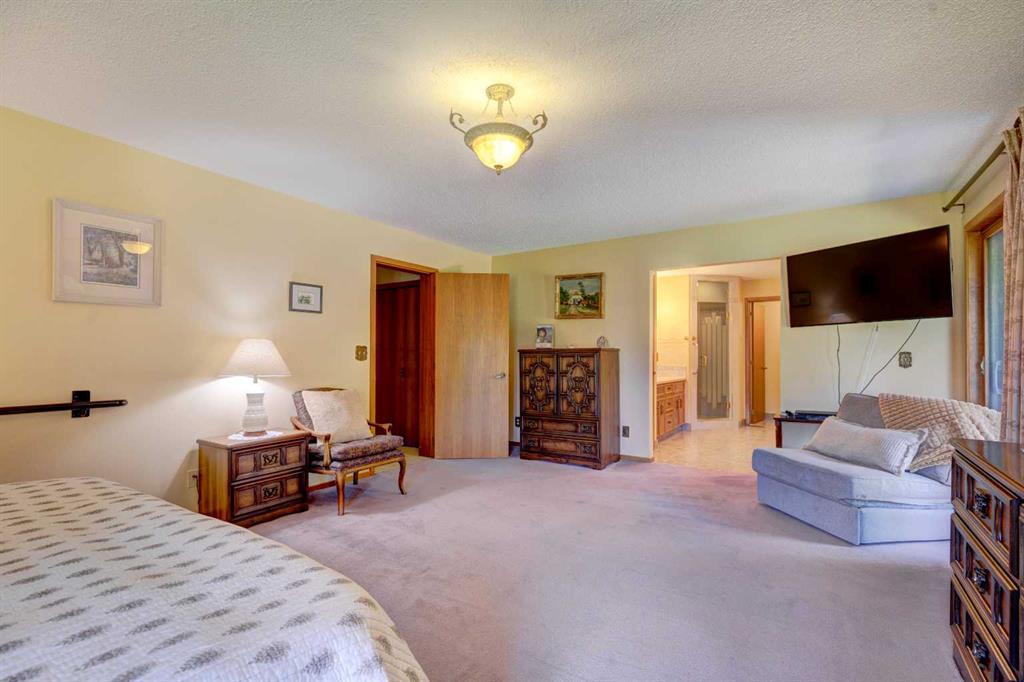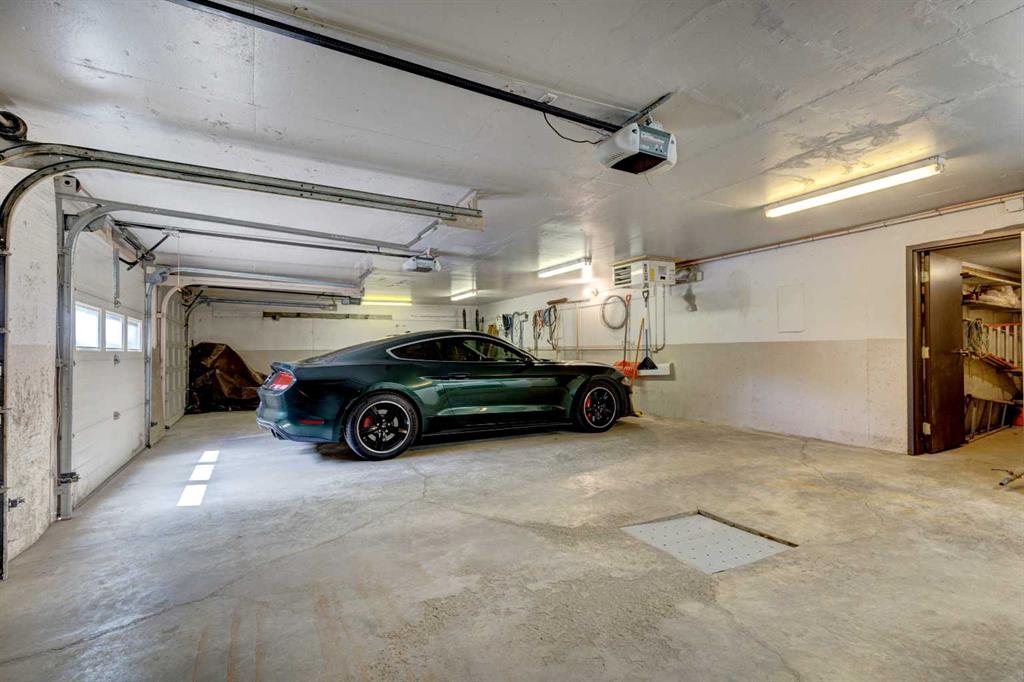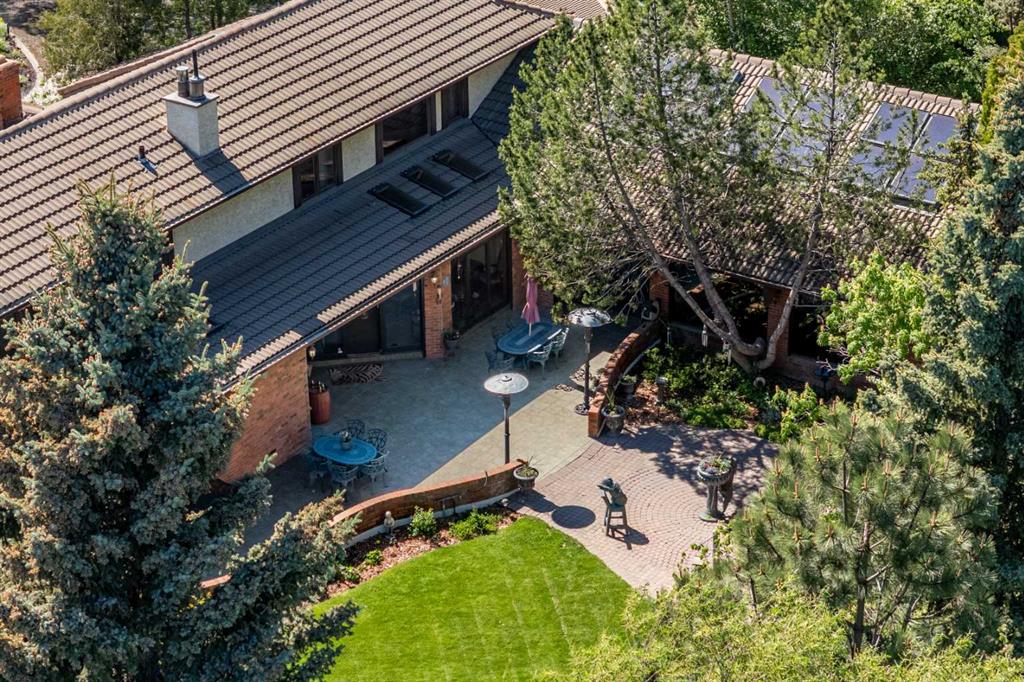Amanda Trottier / RE/MAX Key
234214 Range Road 284 , House for sale in NONE Rural Rocky View County , Alberta , T1X 0K3
MLS® # A2227523
For the 1st time ever, one of Southern Alberta’s most extraordinary and exclusive private estates is being offered for sale! Only 20 mins to downtown Calgary! Set on just under 17 acres of meticulously curated park-like land, this property is unlike anything else on the market. A true legacy estate, the grounds have been developed over decades with vision and care—featuring an incredible collection of unique and rare trees, most of which were hand-planted by one of Alberta’s most renowned Horticulturalists....
Essential Information
-
MLS® #
A2227523
-
Partial Bathrooms
4
-
Property Type
Detached
-
Full Bathrooms
3
-
Year Built
1980
-
Property Style
2 StoreyAcreage with Residence
Community Information
-
Postal Code
T1X 0K3
Services & Amenities
-
Parking
220 Volt WiringAdditional ParkingDrivewayElectric GateGarage Door OpenerGarage Faces FrontGarage Faces RearGatedHeated GarageInsulatedInterlocking DrivewayOversizedQuad or More AttachedSingle Garage Detached
Interior
-
Floor Finish
CarpetHardwoodStoneTile
-
Interior Feature
Beamed CeilingsBookcasesBreakfast BarBuilt-in FeaturesChandelierCloset OrganizersDouble VanityFrench DoorGranite CountersHigh CeilingsKitchen IslandNatural WoodworkNo Animal HomeNo Smoking HomeOpen FloorplanPantryStorageVaulted Ceiling(s)Walk-In Closet(s)
-
Heating
BoilerCombinationFireplace(s)Forced AirNatural GasWood StoveZoned
Exterior
-
Lot/Exterior Features
BBQ gas lineBuilt-in BarbecueCourtyardGardenLightingMisting SystemOutdoor GrillOutdoor KitchenPlaygroundPrivate EntrancePrivate YardStorage
-
Construction
BrickStucco
-
Roof
Clay Tile
Additional Details
-
Zoning
A-Gen
-
Sewer
Septic FieldSeptic SystemSeptic Tank
-
Nearest Town
Chestermere
$29600/month
Est. Monthly Payment


















































