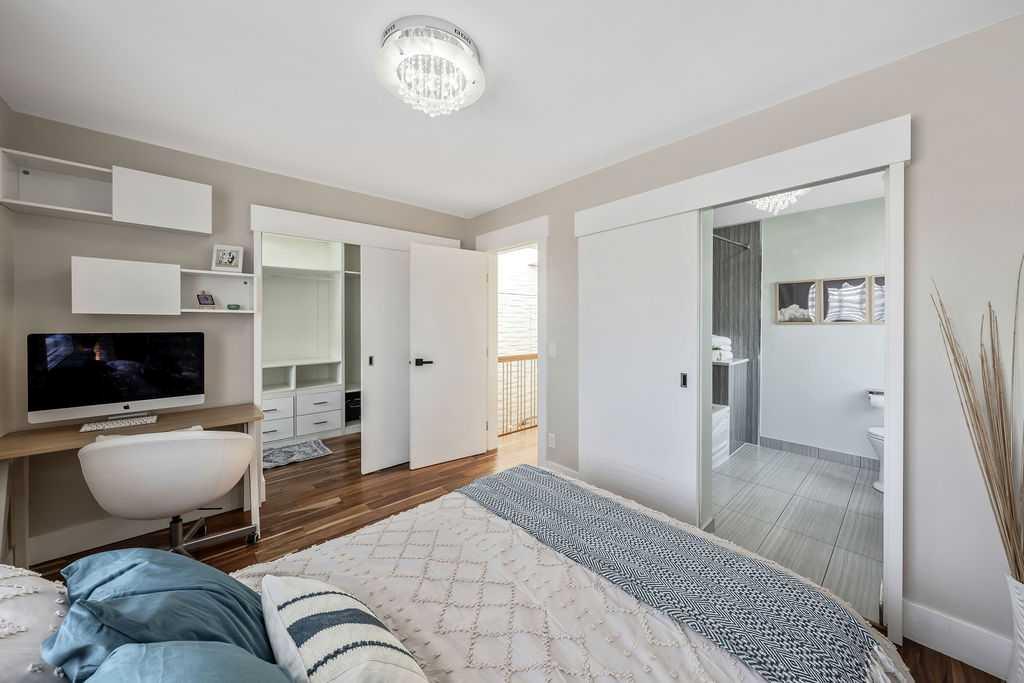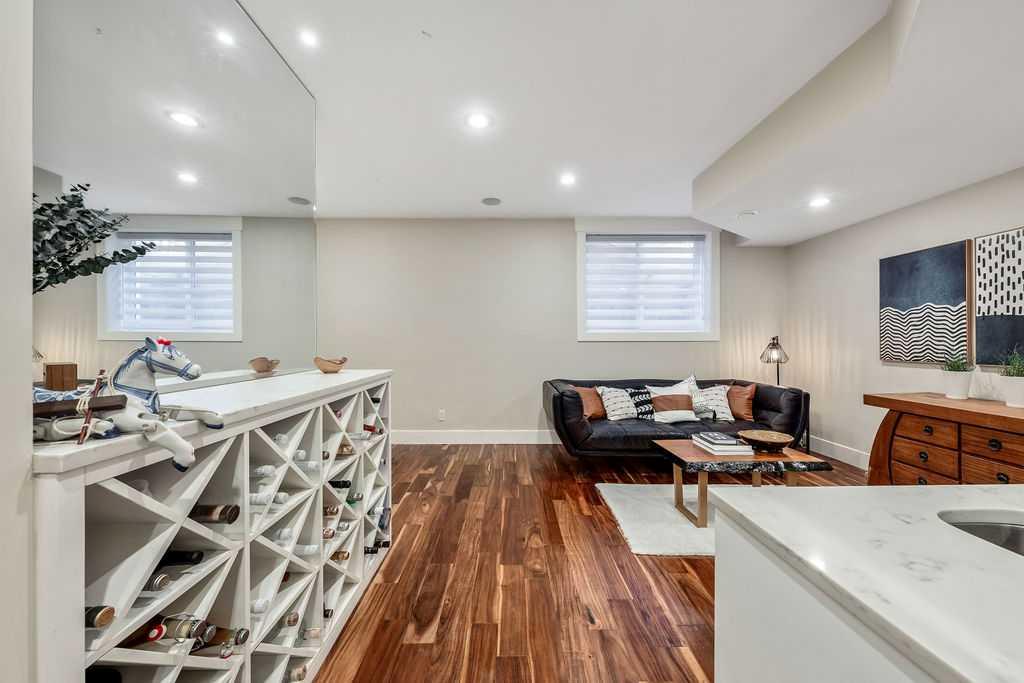Tracy McKay / CIR Realty
2331B Osborne Crescent SW Calgary , Alberta , T2T 0Y7
MLS® # A2201448
Welcome to a truly unique and inspiring home in the heart of Richmond! Spanning 3,359 square feet of meticulously designed total living space across four finished levels, this one-of-a-kind property blends modern luxury with artistic charm. Equipped with an elevator, it ensures effortless access to all floors, making this home ideal for aging in place. The main living area is an entertainer’s dream, centred around a 13-foot waterfall island—host legendary gatherings of 100+ guests with ease! The chef’s kitc...
Essential Information
-
MLS® #
A2201448
-
Partial Bathrooms
1
-
Property Type
Semi Detached (Half Duplex)
-
Full Bathrooms
4
-
Year Built
2013
-
Property Style
3 (or more) StoreyAttached-Side by Side
Community Information
-
Postal Code
T2T 0Y7
Services & Amenities
-
Parking
Double Garage Detached
Interior
-
Floor Finish
CarpetCeramic TileHardwood
-
Interior Feature
Built-in FeaturesCloset OrganizersDouble VanityElevatorKitchen IslandNo Smoking HomeOpen FloorplanRecessed LightingSkylight(s)Soaking TubStorageSump Pump(s)Walk-In Closet(s)Wet Bar
-
Heating
Forced Air
Exterior
-
Lot/Exterior Features
BarbecueBBQ gas linePrivate Yard
-
Construction
StuccoWood Frame
-
Roof
FlatMembrane
Additional Details
-
Zoning
R-CG
$4532/month
Est. Monthly Payment


















































