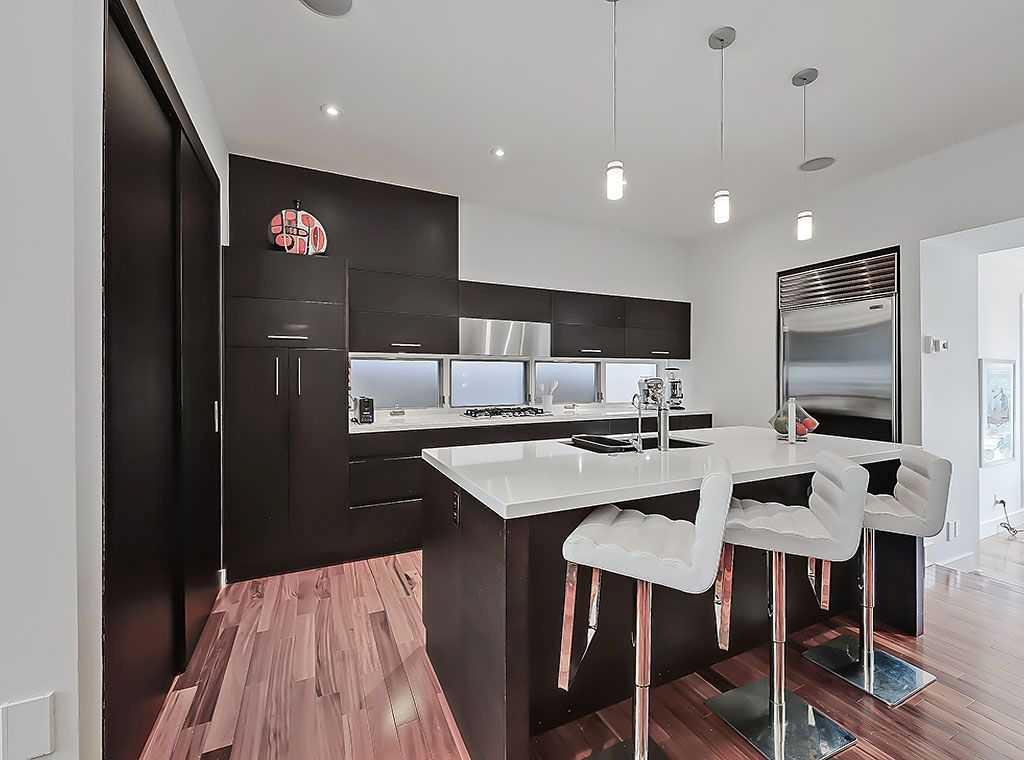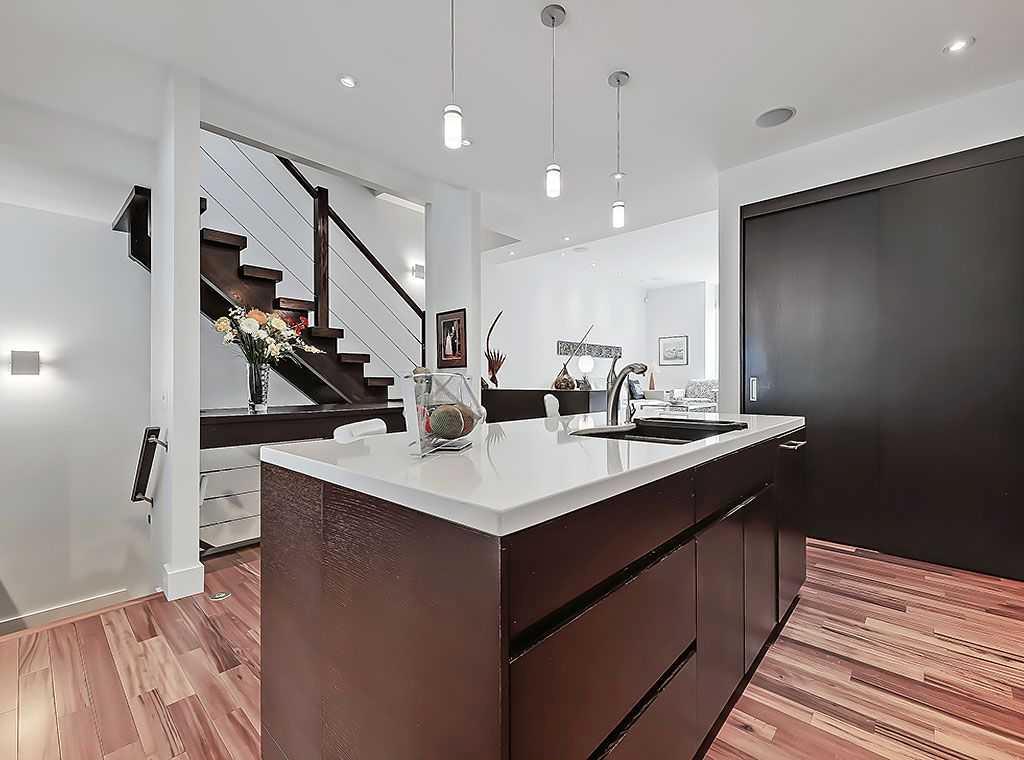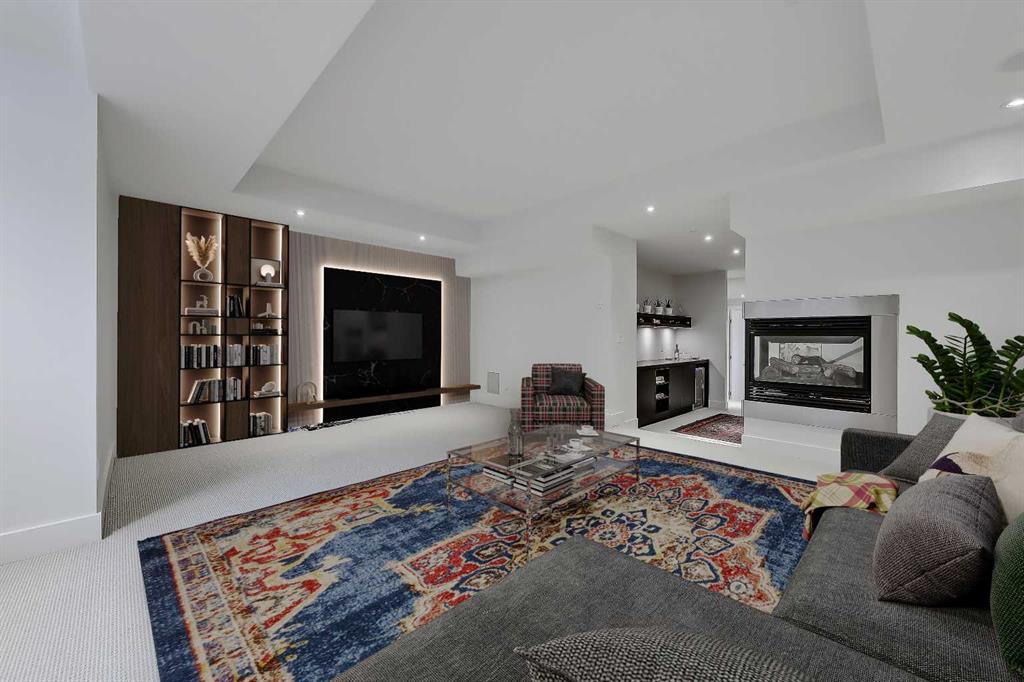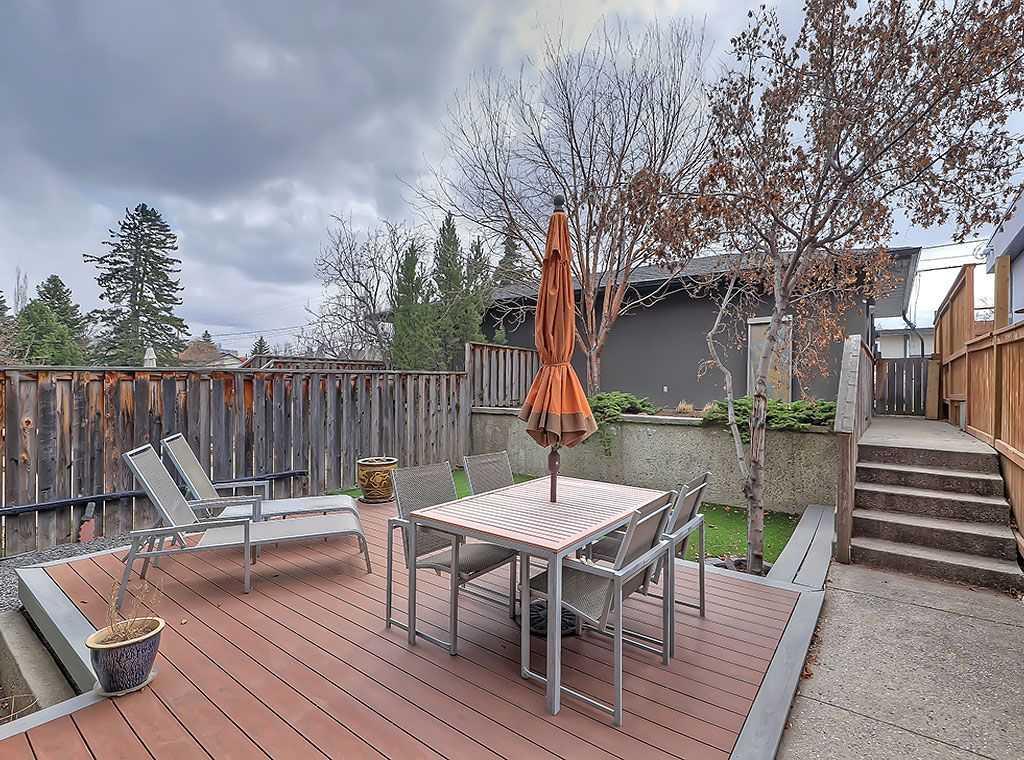Michael Baboushkin / Royal LePage Benchmark
2307 3 Avenue NW Calgary , Alberta , T2N 0K9
MLS® # A2208102
TIMELESS DESIGN MEETS MODERN LIVING IN WEST HILLHURST. This architecturally striking, four-level home in sought-after West Hillhurst blends timeless design with ultra-modern style. Set on a 130' deep south-facing lot, the property offers over 3,200 sq. ft. of refined living space and exceptional value.Inside, a thoughtfully designed open floor plan showcases 9-foot flat ceilings, rich Tigerwood hardwood floors, and floor-to-ceiling windows that flood the home with natural light. The layout balances flow wit...
Essential Information
-
MLS® #
A2208102
-
Partial Bathrooms
1
-
Property Type
Semi Detached (Half Duplex)
-
Full Bathrooms
3
-
Year Built
2008
-
Property Style
3 (or more) StoreyAttached-Side by Side
Community Information
-
Postal Code
T2N 0K9
Services & Amenities
-
Parking
Alley AccessDouble Garage DetachedGarage Door OpenerGarage Faces Rear
Interior
-
Floor Finish
CarpetCeramic TileHardwood
-
Interior Feature
BookcasesBuilt-in FeaturesCentral VacuumCloset OrganizersDouble VanityDry BarHigh CeilingsJetted TubKitchen IslandLow Flow Plumbing FixturesNatural WoodworkNo Smoking HomeQuartz CountersRecessed LightingSeparate EntranceSkylight(s)Walk-In Closet(s)Wired for DataWired for Sound
-
Heating
In FloorForced AirNatural GasSee RemarksZoned
Exterior
-
Lot/Exterior Features
BalconyBBQ gas lineGardenLightingPlaygroundPrivate EntrancePrivate YardRain Gutters
-
Construction
Cement Fiber BoardStuccoWood Frame
-
Roof
Asphalt Shingle
Additional Details
-
Zoning
R-C2
$5442/month
Est. Monthly Payment
















































