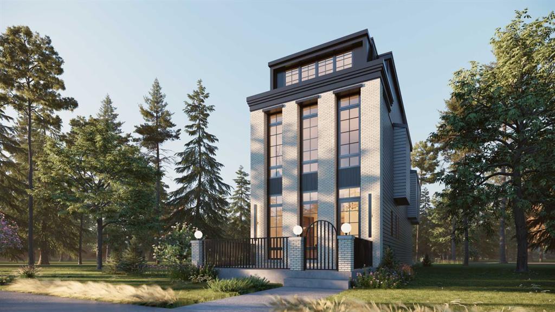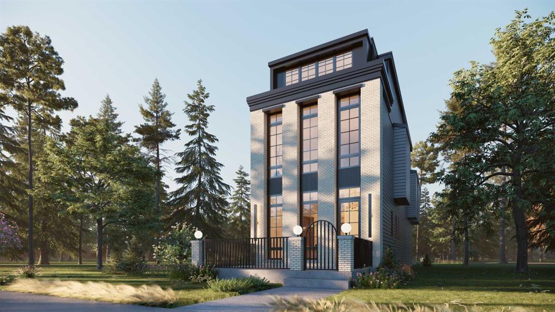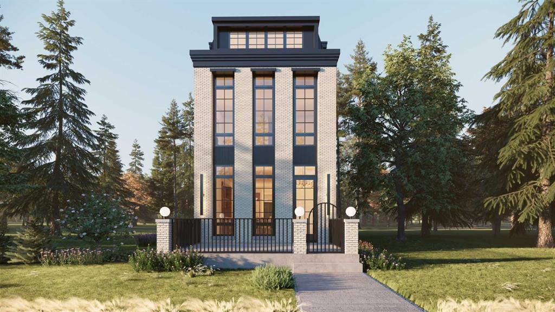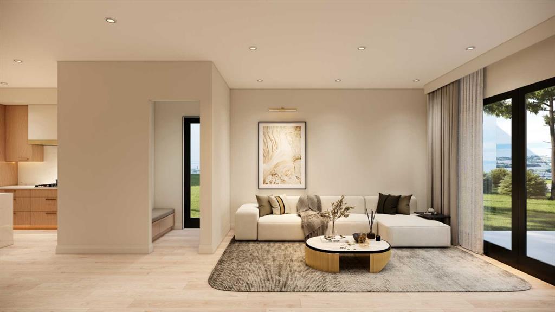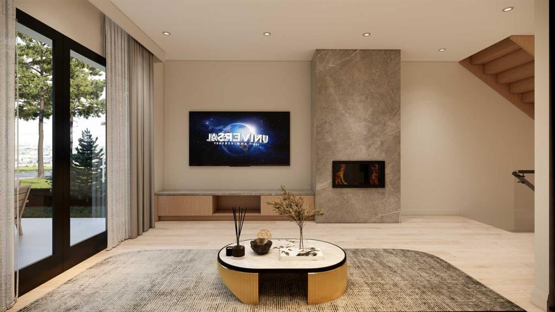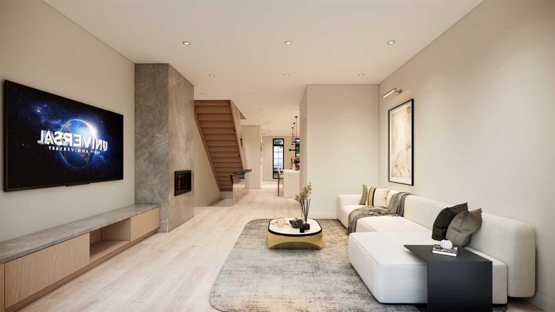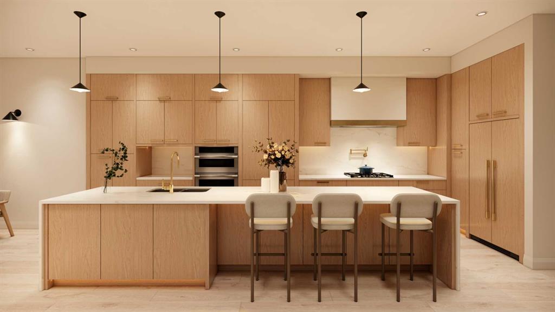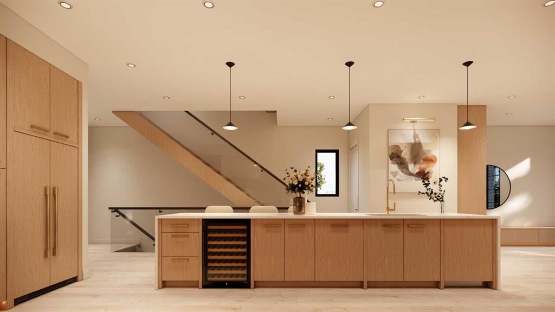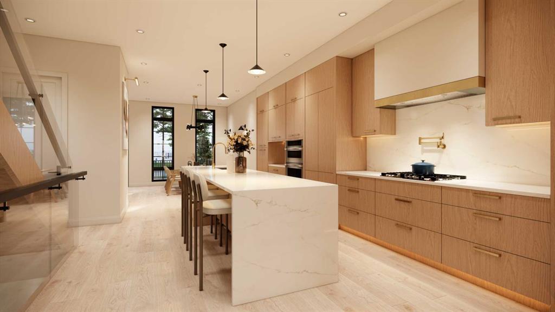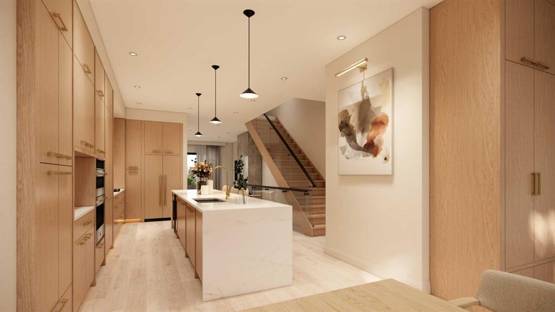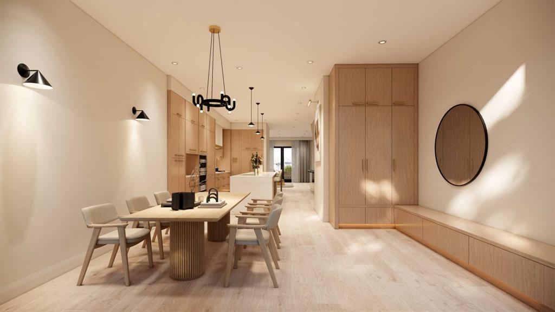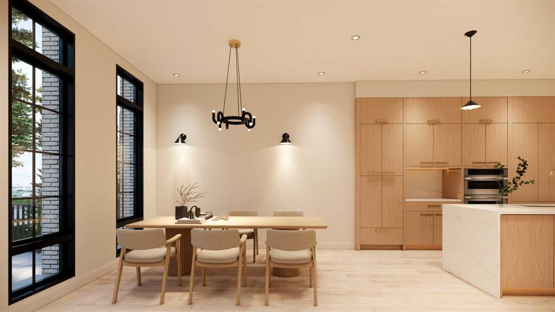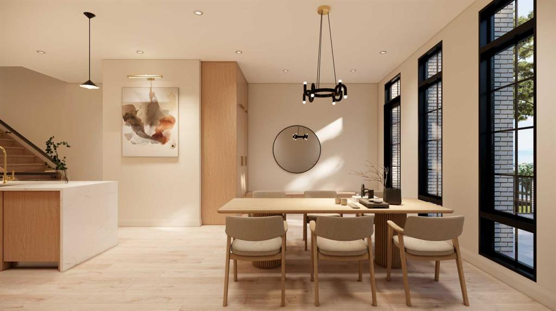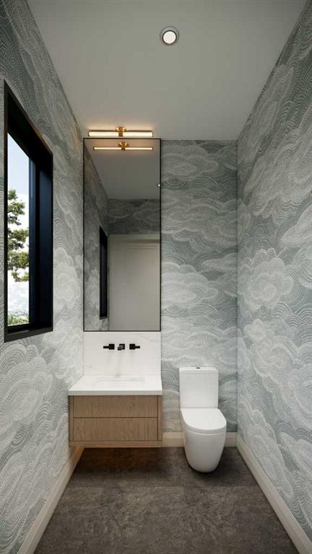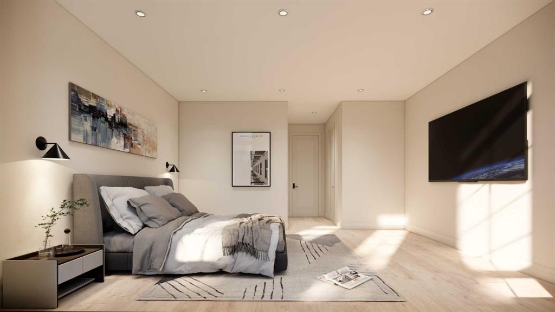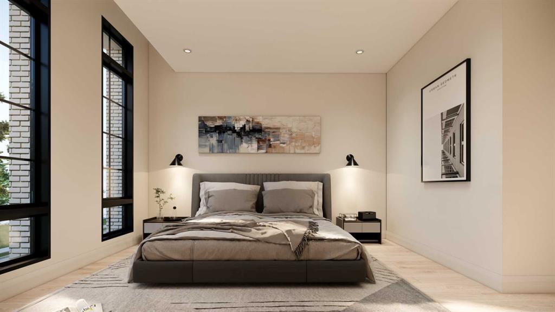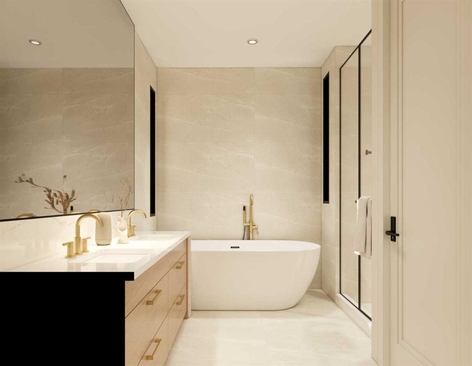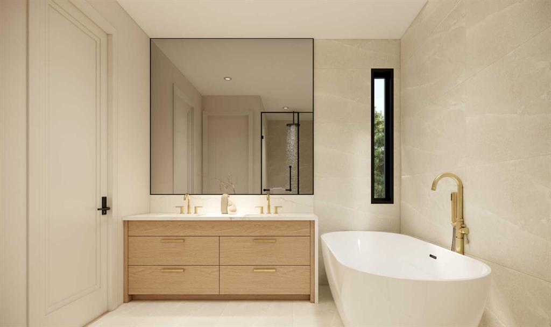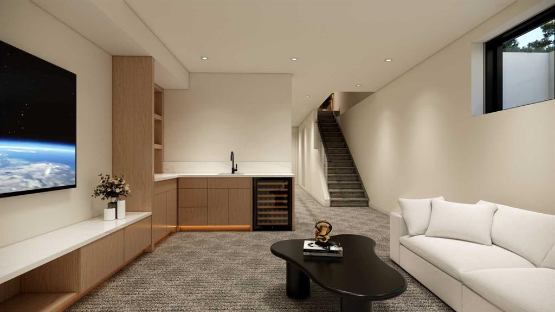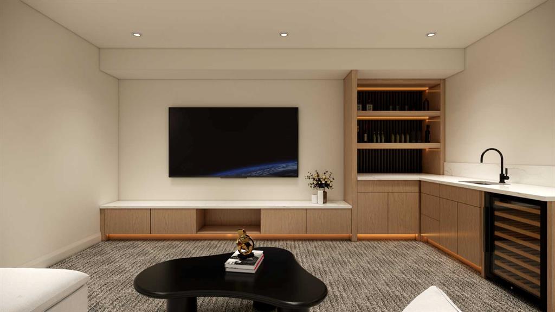Tanya Eklund / RE/MAX First
224 18A Street NW, House for sale in West Hillhurst Calgary , Alberta , T2N 2G9
MLS® # A2268533
Located on a quiet street in the inner-city community of West Hillhurst, this brand new 4+1 bedroom home, built by D & M Custom Homes, offers nearly 3700 sq ft of meticulously developed living space exhibiting top quality & exquisite attention to detail throughout. The open & airy main level presents wide-plank hardwood flooring, lofty ceilings & stylish light fixtures, showcasing the front dining area with ample space to host family & friends & kitchen that’s beautifully finished with quartz counter tops, ...
Essential Information
-
MLS® #
A2268533
-
Partial Bathrooms
1
-
Property Type
Detached
-
Full Bathrooms
5
-
Year Built
2025
-
Property Style
3 (or more) Storey
Community Information
-
Postal Code
T2N 2G9
Services & Amenities
-
Parking
TandemTriple Garage Detached
Interior
-
Floor Finish
CarpetHardwood
-
Interior Feature
Breakfast BarBuilt-in FeaturesChandelierCloset OrganizersDouble VanityHigh CeilingsKitchen IslandNo Animal HomeNo Smoking HomeOpen FloorplanPantryQuartz CountersRecessed LightingSoaking TubWalk-In Closet(s)Wet Bar
-
Heating
In FloorForced Air
Exterior
-
Lot/Exterior Features
Private EntrancePrivate Yard
-
Construction
BrickStuccoWood Frame
-
Roof
Asphalt Shingle
Additional Details
-
Zoning
R-CG
$8648/month
Est. Monthly Payment
