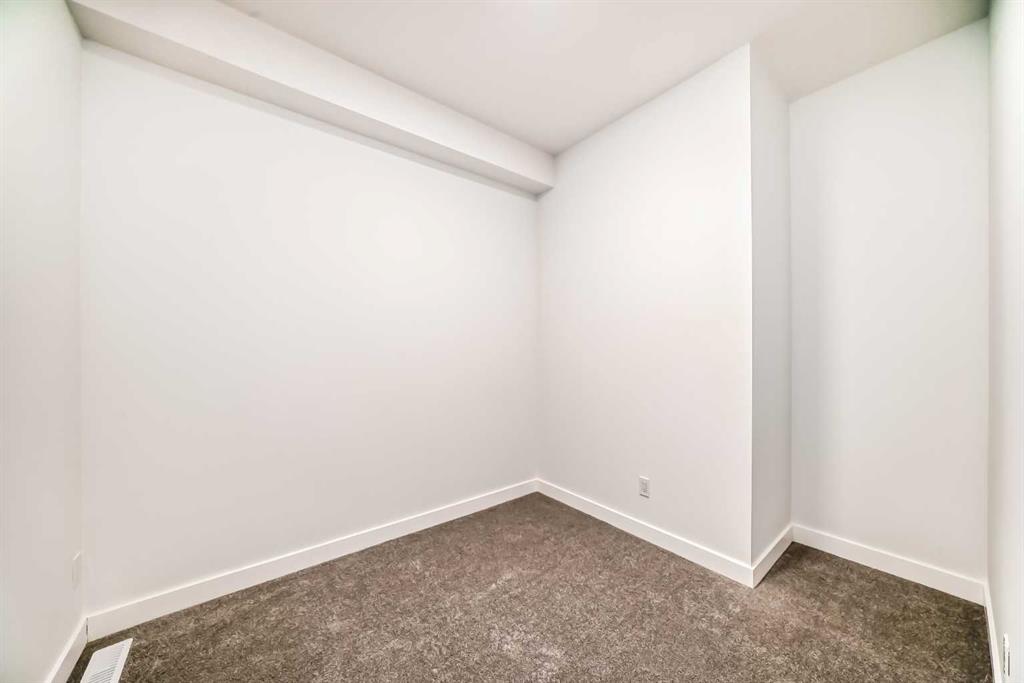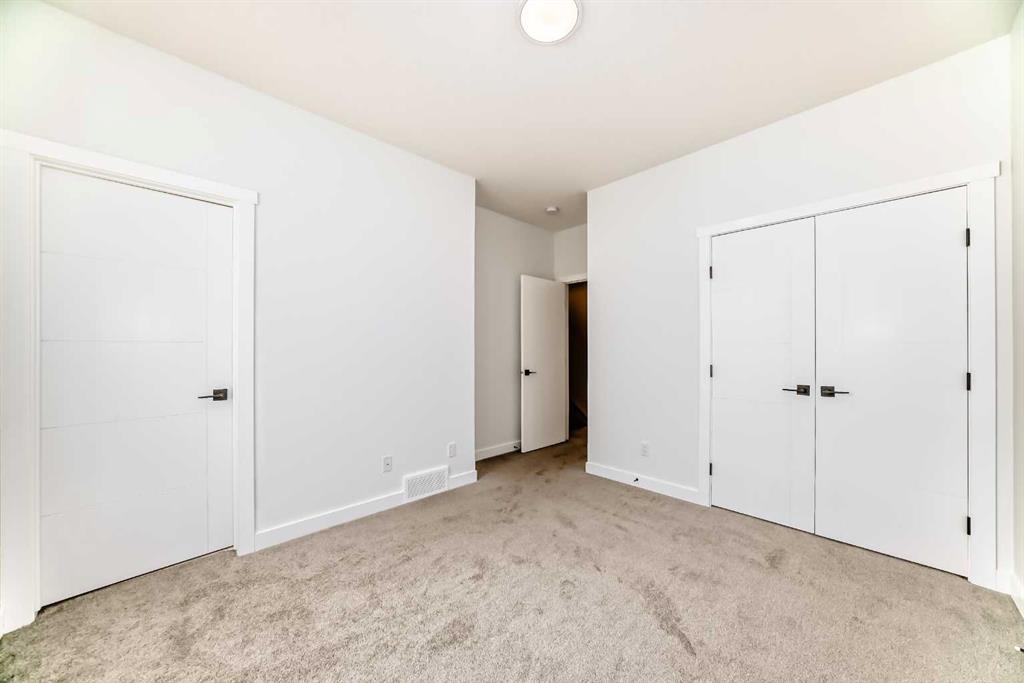Murtaza Sadat / eXp Realty
221, 265 Sage Hill Rise NW, Townhouse for sale in Sage Hill Calgary , Alberta , T3R 1C8
MLS® # A2203125
Welcome to Sage Hill, where modern living meets timeless design. This is your chance to own a stunning, high-end townhome in one of Calgary’s most vibrant neighbourhoods. From the striking stucco and stone exteriors to the bold black-clad windows, this home makes a statement. Inside, enjoy 9-foot ceilings, an open-concept living area, and a chef-inspired kitchen with a walk-in pantry. The spacious ground floor features a bedroom, full bath, and single-car garage with a separate entrance for added flexibili...
Essential Information
-
MLS® #
A2203125
-
Partial Bathrooms
1
-
Property Type
Row/Townhouse
-
Full Bathrooms
3
-
Year Built
2025
-
Property Style
3 (or more) Storey
Community Information
-
Postal Code
T3R 1C8
Services & Amenities
-
Parking
Single Garage Attached
Interior
-
Floor Finish
CarpetCeramic TileVinyl Plank
-
Interior Feature
High CeilingsKitchen IslandOpen FloorplanPantrySeparate EntranceWalk-In Closet(s)
-
Heating
Forced Air
Exterior
-
Lot/Exterior Features
BalconyPrivate Entrance
-
Construction
StoneStuccoWood Frame
-
Roof
Flat
Additional Details
-
Zoning
R2M
$2505/month
Est. Monthly Payment







































