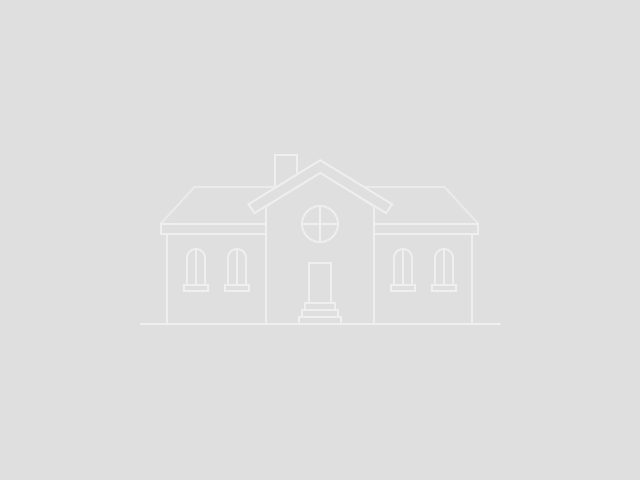Susan Harrigan / Royal LePage Mission Real Estate
2207 Douglasbank Crescent SE, House for sale in Douglasdale/Glen Calgary , Alberta , T2Z 2J4
MLS® # A2208024
Rarely do opportunities like this arise! Backing directly onto Fish Creek Park, this meticulously maintained six bedroom home offers an unparalleled lifestyle. Enjoy direct park access and tons of upgrades, including a new kitchen (2015), triple pane windows on the main and upper floor, upper floor A/C, updated hot water tank, water softener and deck with glass railing. Inside, Brazilian Cherry hardwood floors flow throughout the first and second levels. Nine foot ceilings on the main and upper floor a...
Essential Information
-
MLS® #
A2208024
-
Partial Bathrooms
1
-
Property Type
Detached
-
Full Bathrooms
3
-
Year Built
1992
-
Property Style
2 Storey
Community Information
-
Postal Code
T2Z 2J4
Services & Amenities
-
Parking
Double Garage Attached
Interior
-
Floor Finish
CarpetCeramic TileHardwood
-
Interior Feature
Built-in FeaturesCeiling Fan(s)Central VacuumCloset OrganizersDouble VanityGranite CountersJetted TubKitchen IslandNo Animal HomeNo Smoking HomePantryRecessed LightingSkylight(s)Track LightingVinyl Windows
-
Heating
In FloorForced AirNatural Gas
Exterior
-
Lot/Exterior Features
BBQ gas linePrivate YardStorage
-
Construction
BrickVinyl SidingWood Frame
-
Roof
Asphalt Shingle
Additional Details
-
Zoning
R-CG
$5010/month
Est. Monthly Payment



















































