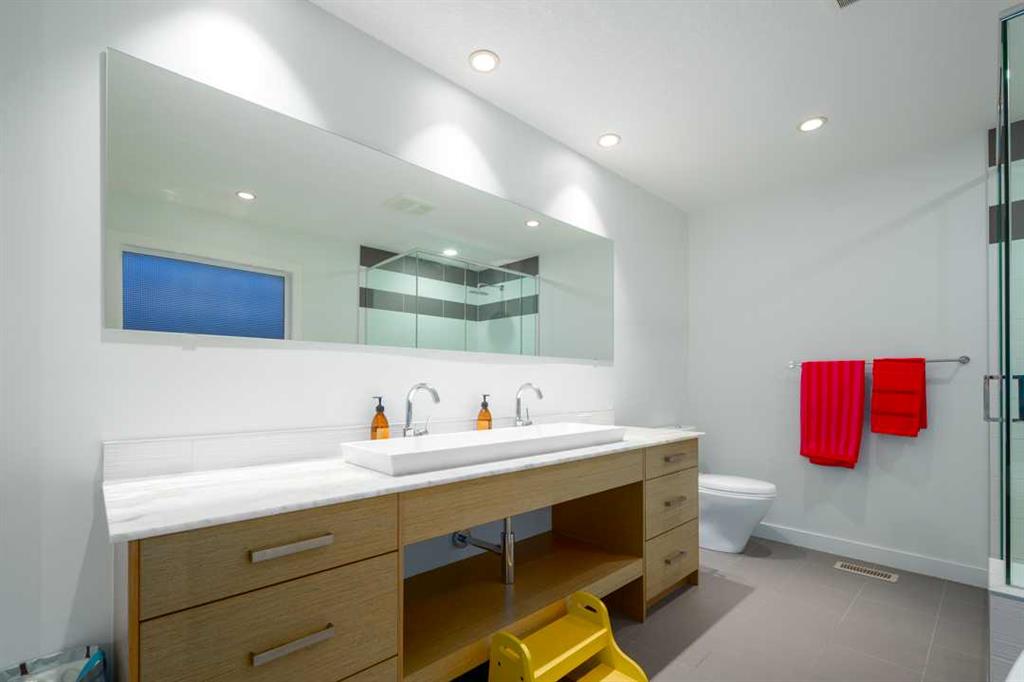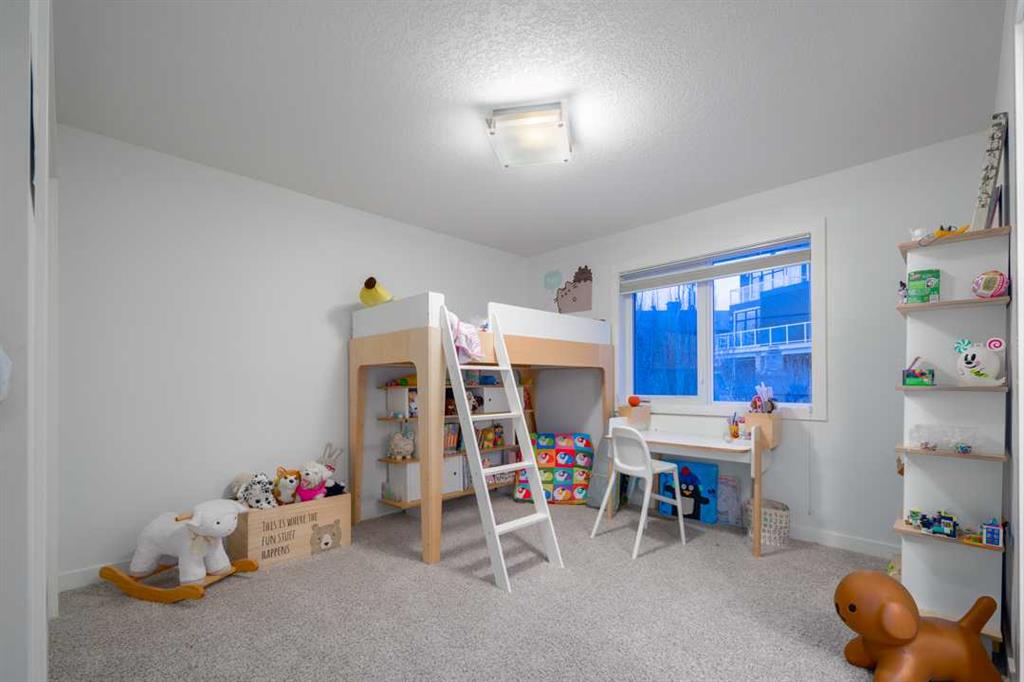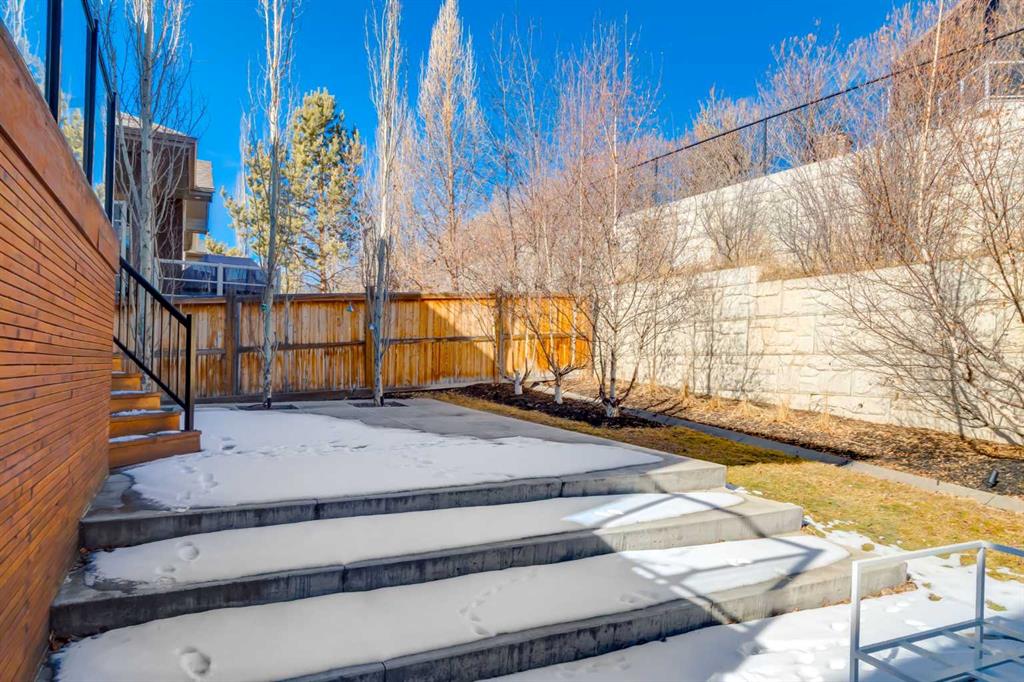Jonathan Popowich / eXp Realty
211 Springbluff Heights SW, House for sale in Springbank Hill Calgary , Alberta , T3H 5B8
MLS® # A2200282
Welcome to a modern retreat in Springbank Hill, offering Foothills and Rocky Mountain views with a perfect blend of luxury, efficiency, and smart design. With four bedrooms, three and a half bathrooms, a dedicated office on the first level, and a fully developed basement, this 3,164 sq ft home is crafted for comfort and style. Step inside to an open-concept main level, where the gourmet kitchen features a Wolf gas range & microwave, built-in Sub-Zero refrigerator, granite countertops, a modern single basin ...
Essential Information
-
MLS® #
A2200282
-
Partial Bathrooms
1
-
Property Type
Detached
-
Full Bathrooms
3
-
Year Built
2010
-
Property Style
2 Storey
Community Information
-
Postal Code
T3H 5B8
Services & Amenities
-
Parking
AggregateDouble Garage AttachedFront Drive
Interior
-
Floor Finish
CarpetCeramic TileHardwood
-
Interior Feature
Ceiling Fan(s)ChandelierCloset OrganizersDouble VanityGranite CountersHigh CeilingsKitchen IslandOpen FloorplanRecessed LightingWalk-In Closet(s)Wired for Sound
-
Heating
Forced AirNatural Gas
Exterior
-
Lot/Exterior Features
BalconyFire PitGardenLighting
-
Construction
BrickStuccoWood Frame
-
Roof
Asphalt Shingle
Additional Details
-
Zoning
R-G
$5898/month
Est. Monthly Payment


















































