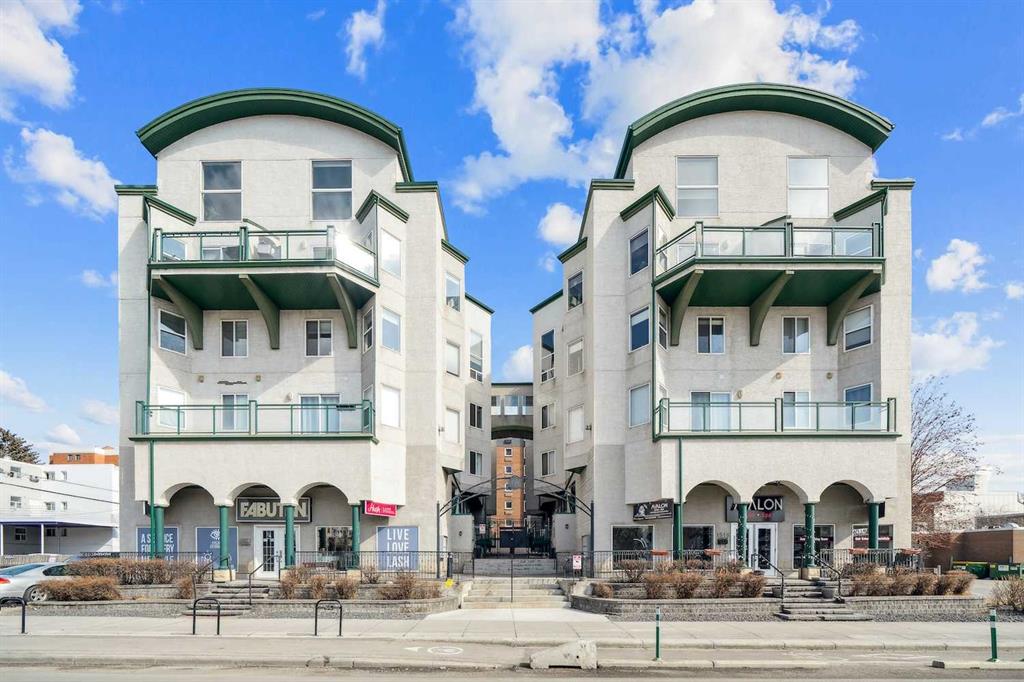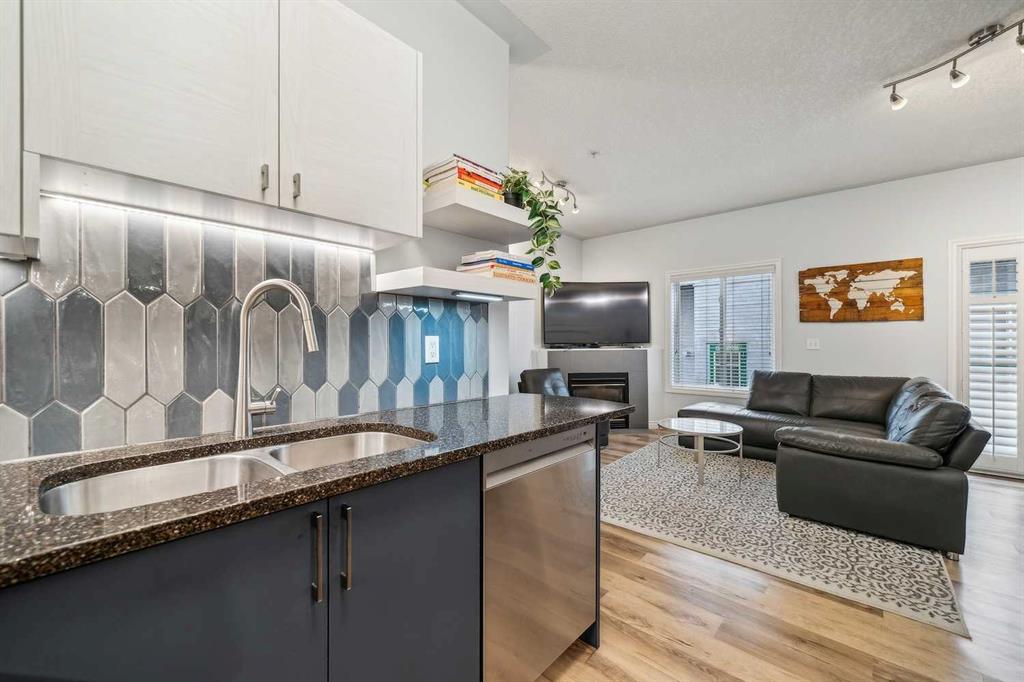Natosha Wareham-Bakker / Royal LePage Benchmark
2105, 1514 11 Street SW Calgary , Alberta , T2R 1G9
MLS® # A2206008
City Living with Comfort and Style—Welcome Home! Imagine starting your morning with a coffee on your private balcony, the city coming to life around you. This stylish 2-bedroom, 1.5-bathroom apartment is your perfect home base in the heart of Calgary—offering over 1,000 sq ft of thoughtfully upgraded space designed for easy, modern living. Step inside and you’re welcomed by 9-foot ceilings, sleek vinyl plank flooring, and an open-concept layout that flows effortlessly from room to room. A cozy corner gas ...
Essential Information
-
MLS® #
A2206008
-
Partial Bathrooms
1
-
Property Type
Row/Townhouse
-
Full Bathrooms
1
-
Year Built
1999
-
Property Style
2 Storey
Community Information
-
Postal Code
T2R 1G9
Services & Amenities
-
Parking
AssignedStallUnderground
Interior
-
Floor Finish
CarpetCeramic TileVinyl Plank
-
Interior Feature
High CeilingsOpen FloorplanQuartz CountersVinyl WindowsWalk-In Closet(s)
-
Heating
In Floor
Exterior
-
Lot/Exterior Features
Balcony
-
Construction
Wood Frame
-
Roof
Asphalt
Additional Details
-
Zoning
CC-MHX
$1754/month
Est. Monthly Payment






























