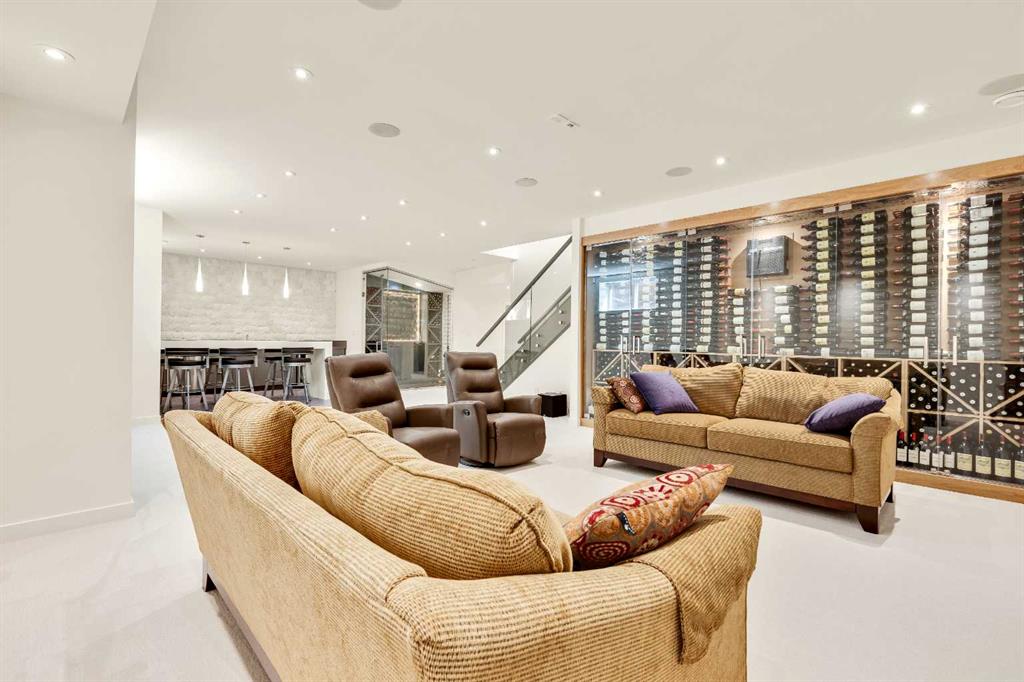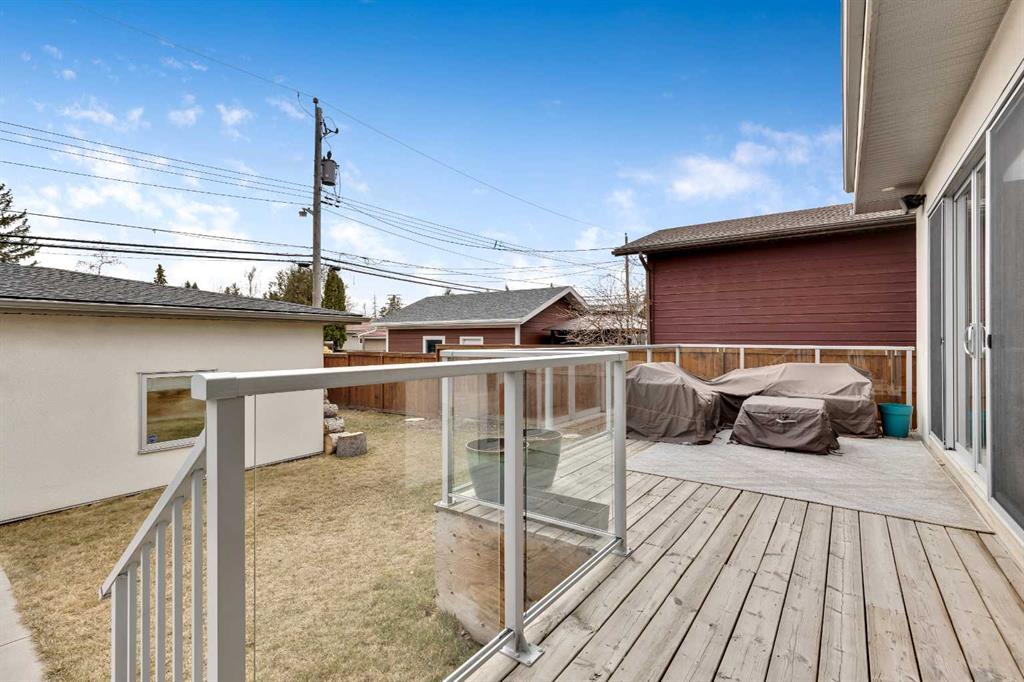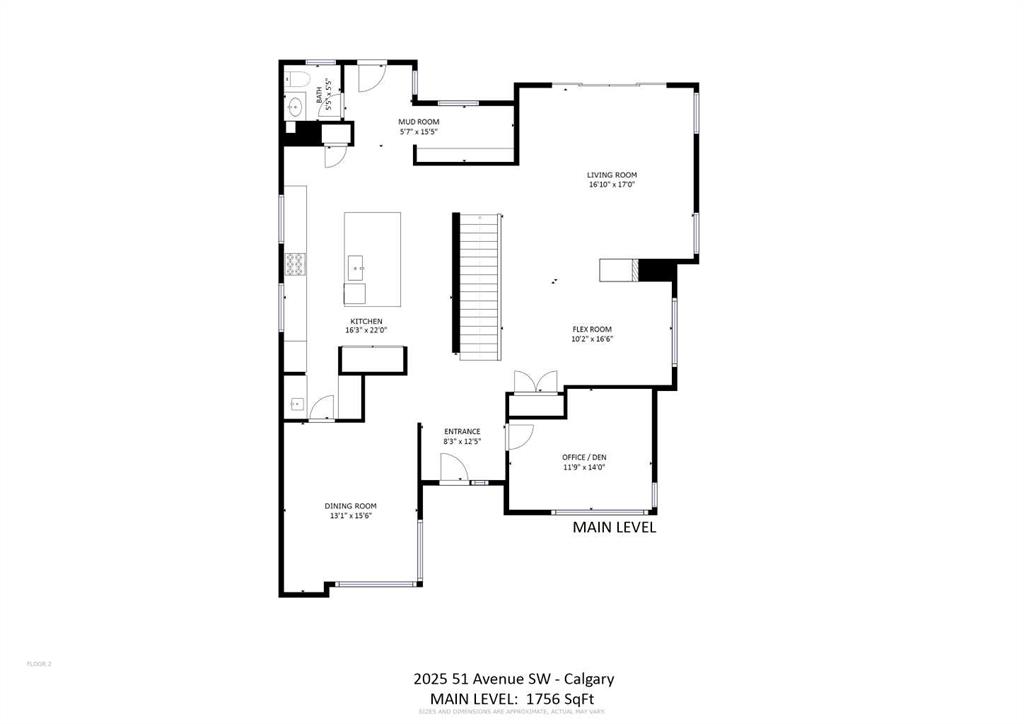Janet Thompson / RE/MAX First
2025 51 Avenue SW, House for sale in North Glenmore Park Calgary , Alberta , T3E 1J7
MLS® # A2211537
Situated on a quiet street in desirable North Glenmore Park you will find this stunning family home! Sitting on a large lot, this 4 bedroom home offers almost 5,000 sq. ft. of developed living space. This house is filled with natural light from large picture windows and skylights. Upon entering, you will be in a spacious foyer with lots of room to greet guests. The main floor offers an easy flow between all the principle rooms. There is a huge gourmet kitchen with professional appliances, oversized isl...
Essential Information
-
MLS® #
A2211537
-
Partial Bathrooms
1
-
Property Type
Detached
-
Full Bathrooms
3
-
Year Built
2015
-
Property Style
2 Storey
Community Information
-
Postal Code
T3E 1J7
Services & Amenities
-
Parking
Alley AccessIn Garage Electric Vehicle Charging Station(s)Triple Garage Detached
Interior
-
Floor Finish
CarpetCorkHardwoodTile
-
Interior Feature
BarBuilt-in FeaturesHigh CeilingsKitchen IslandNo Animal HomeNo Smoking HomeOpen FloorplanSkylight(s)Tankless Hot WaterWet BarWired for Sound
-
Heating
In FloorForced AirNatural Gas
Exterior
-
Lot/Exterior Features
BalconyPrivate Yard
-
Construction
CedarStoneStuccoWood Frame
-
Roof
Asphalt Shingle
Additional Details
-
Zoning
R-CG
$9996/month
Est. Monthly Payment


















































