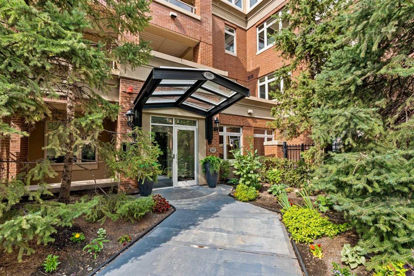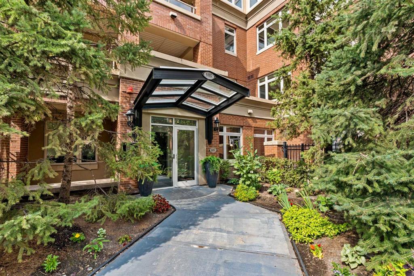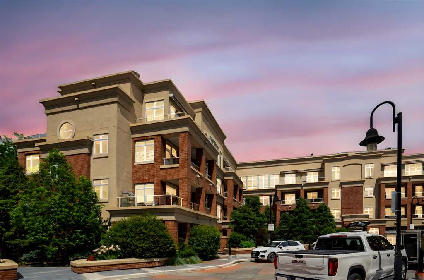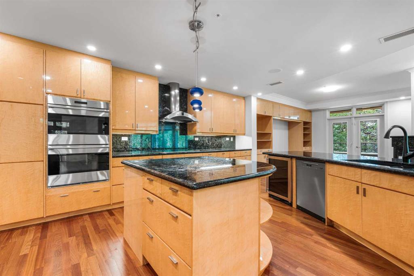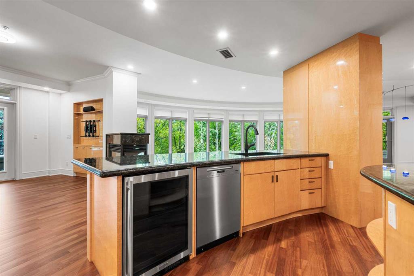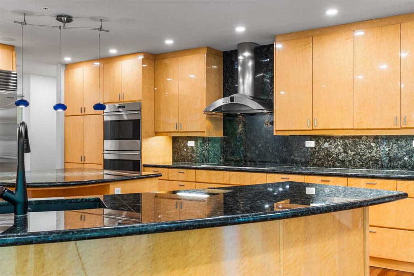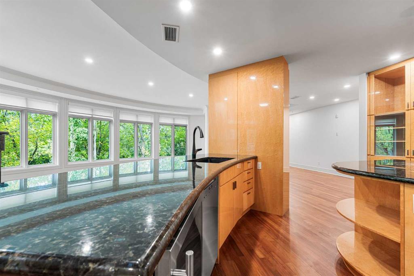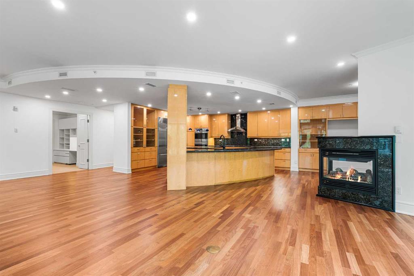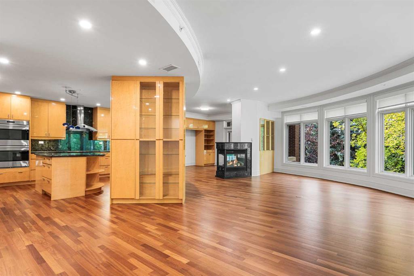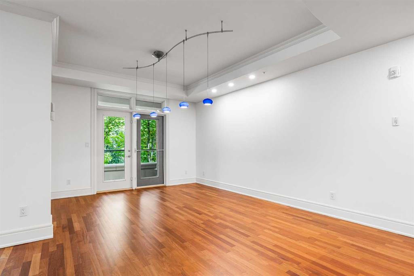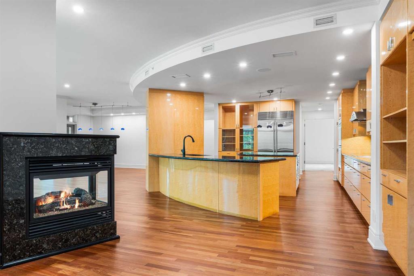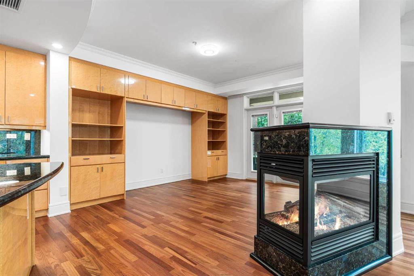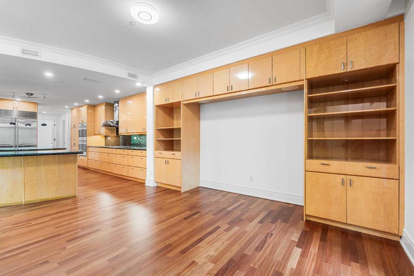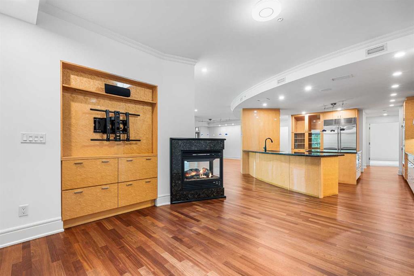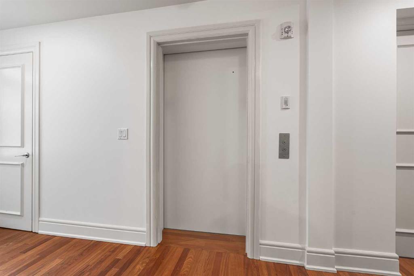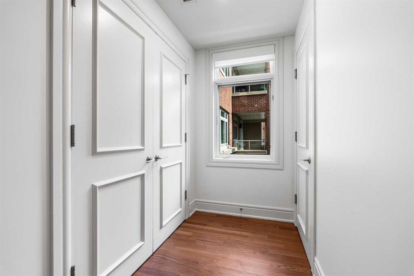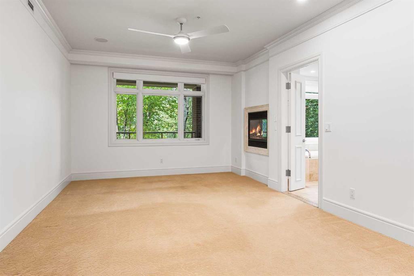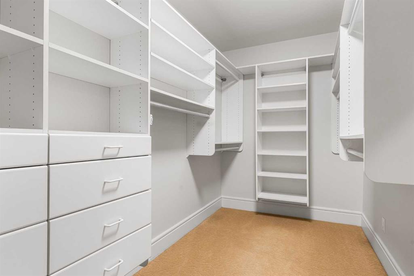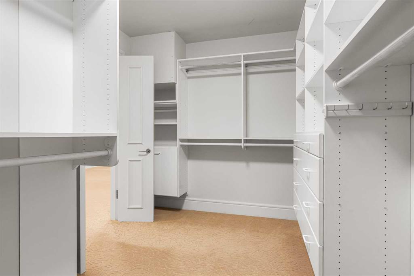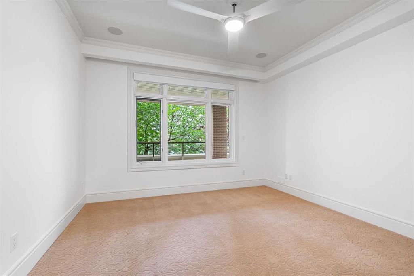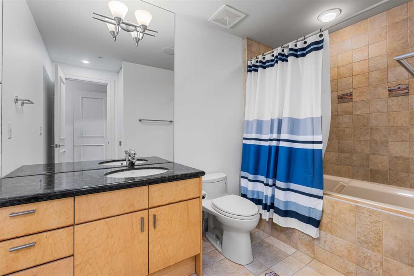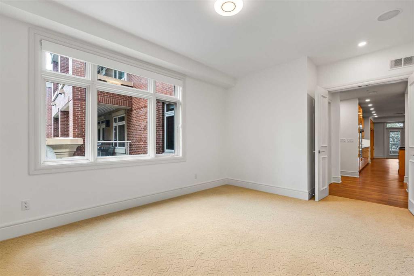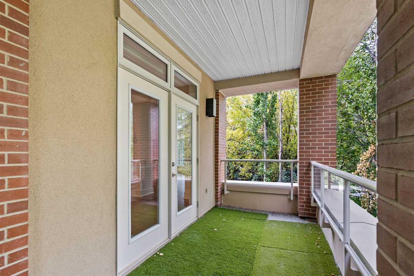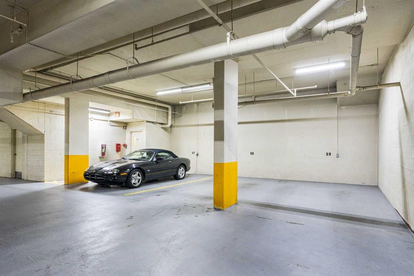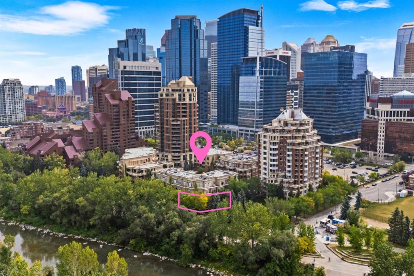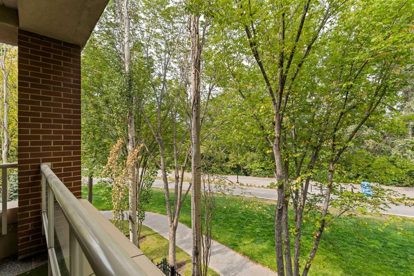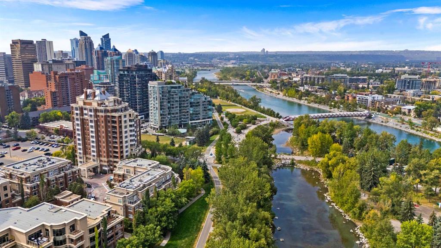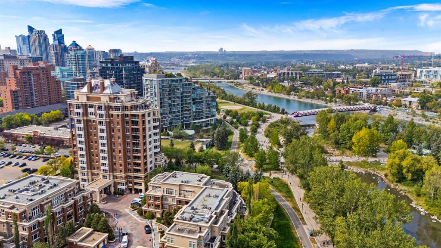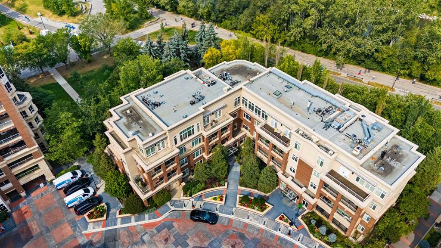Jemmie Li / Charles
202, 680 Princeton Way SW, Condo for sale in Eau Claire Calgary , Alberta , T2P5K2
MLS® # A2257369
Welcome to Princeton Waterfront — Where Luxury Meets Tranquility, a rare and private retreat! Experience refined riverfront living in one of Calgary’s most exclusive residences. Nestled beside Prince’s Island Park in the heart of Eau Claire, this exceptional northwest-facing corner unit offers nearly 2,600 sq. ft. of sophisticated, yet inviting space, and is part of a boutique building with just only 7 of which share this prestigious address. With only 2 units per floor, this quiet unit shares only one wall...
Essential Information
-
MLS® #
A2257369
-
Year Built
2002
-
Property Style
Apartment-Single Level Unit
-
Full Bathrooms
3
-
Property Type
Apartment
Community Information
-
Postal Code
T2P5K2
Services & Amenities
-
Parking
GuestHeated GarageInsulatedParkadePlug-InSecuredSee RemarksSide By SideStallTitledUnderground
Interior
-
Floor Finish
CarpetCeramic TileHardwood
-
Interior Feature
BookcasesBuilt-in FeaturesCloset OrganizersCrown MoldingDouble VanityGranite CountersHigh CeilingsJetted TubKitchen IslandNo Animal HomeNo Smoking HomeOpen FloorplanPantrySee RemarksSoaking TubStone CountersStorageWalk-In Closet(s)
-
Heating
In FloorForced AirNatural Gas
Exterior
-
Lot/Exterior Features
Gas Grill
-
Construction
BrickConcreteWood Frame
Additional Details
-
Zoning
DC (pre 1P2007)
$7742/month
Est. Monthly Payment
