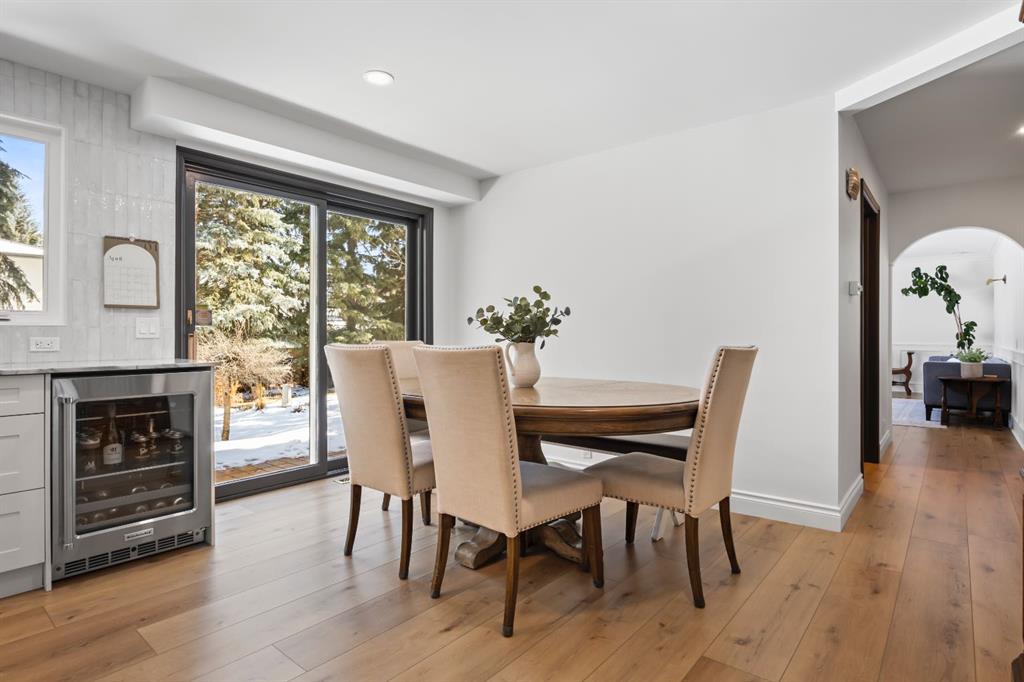Daniela Palacio / CIR Realty
20 Bay View Drive SW, House for sale in Bayview Calgary , Alberta , T2V 3N6
MLS® # A2208165
Have you ever imagined owning your forever home? Welcome to 20 Bay View Drive SW, an exceptional 5-bedroom, 2,982 sqft residence set on an expansive lot, blending modern luxury with timeless charm. As you step inside, you're greeted by an open-concept design, featuring a show-stopping kitchen renovation by Trademark Renovations that will leave you in awe. The L-shaped layout offers vast counter space, while the striking 12ft, 2" thick mitered island, crafted from natural quartzite stone, serves as the perfe...
Essential Information
-
MLS® #
A2208165
-
Partial Bathrooms
1
-
Property Type
Detached
-
Full Bathrooms
3
-
Year Built
1973
-
Property Style
2 Storey
Community Information
-
Postal Code
T2V 3N6
Services & Amenities
-
Parking
Additional ParkingDouble Garage AttachedDrivewayFront DriveGarage Door OpenerGarage Faces FrontHeated GarageInsulatedSide By Side
Interior
-
Floor Finish
Ceramic TileVinyl Plank
-
Interior Feature
Double VanityFrench DoorKitchen IslandNo Smoking HomeOpen FloorplanQuartz CountersSaunaSeparate EntranceWalk-In Closet(s)
-
Heating
In FloorFireplace(s)Forced AirNatural GasZoned
Exterior
-
Lot/Exterior Features
BBQ gas line
-
Construction
StuccoWood Frame
-
Roof
Tile
Additional Details
-
Zoning
R-CG
$7965/month
Est. Monthly Payment


















































