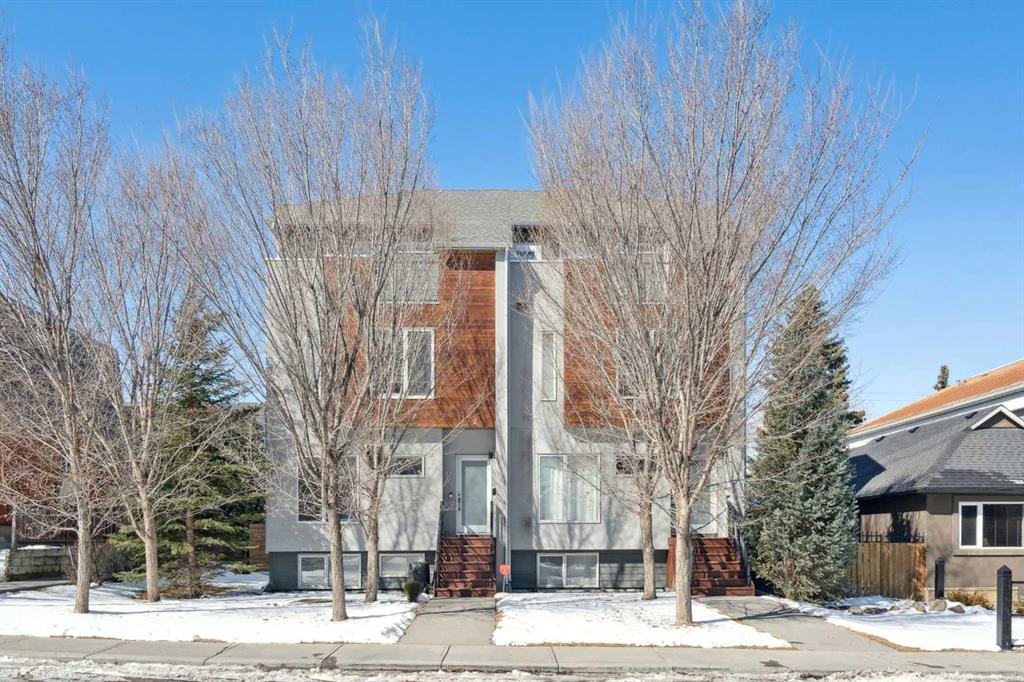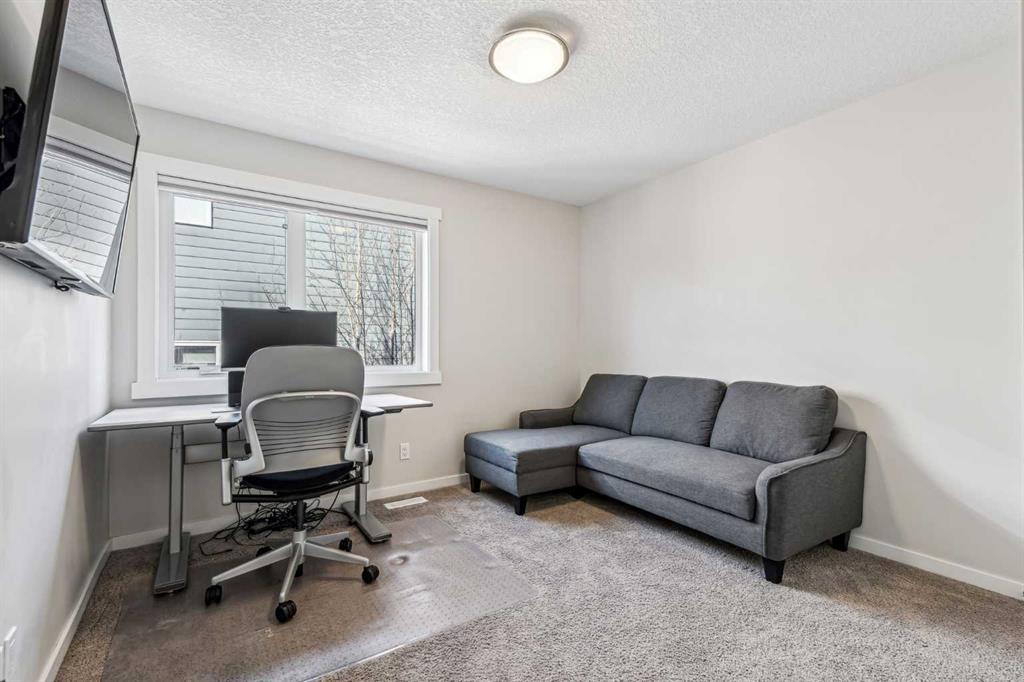Nataliya Fitsko / Heritage Elite Realty
2, 1931 28 Street SW, Townhouse for sale in Killarney/Glengarry Calgary , Alberta , T3E 2H1
MLS® # A2208652
Prime Killarney Location! Experience luxurious inner-city living in this stunning Crystal Creek Homes townhouse, built by an award-winning builder. This stunning property offers over 1800 sq ft of living space, featuring 9-foot ceilings, gleaming hardwood floors, and a gourmet kitchen with quartz countertops and recently upgraded stainless steel appliances (new stove and dishwasher, 2024). Bright, open living and dining areas seamlessly connect to a large back deck, ideal for entertaining. The second level ...
Essential Information
-
MLS® #
A2208652
-
Partial Bathrooms
1
-
Property Type
Row/Townhouse
-
Full Bathrooms
2
-
Year Built
2015
-
Property Style
3 (or more) Storey
Community Information
-
Postal Code
T3E 2H1
Services & Amenities
-
Parking
Single Garage Detached
Interior
-
Floor Finish
CarpetCeramic TileHardwood
-
Interior Feature
Double VanityHigh CeilingsKitchen IslandNo Animal HomeNo Smoking HomeOpen FloorplanQuartz CountersSee RemarksWalk-In Closet(s)
-
Heating
Forced AirNatural Gas
Exterior
-
Lot/Exterior Features
BalconyBBQ gas lineOther
-
Construction
Composite SidingStuccoWood Frame
-
Roof
Asphalt Shingle
Additional Details
-
Zoning
M-C1
$3138/month
Est. Monthly Payment


























