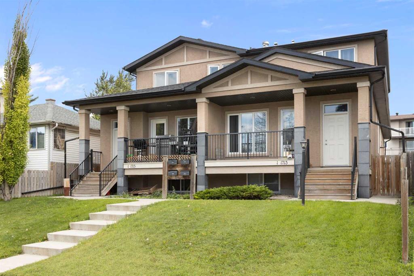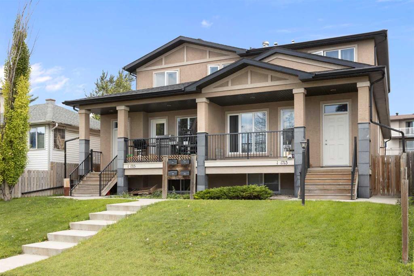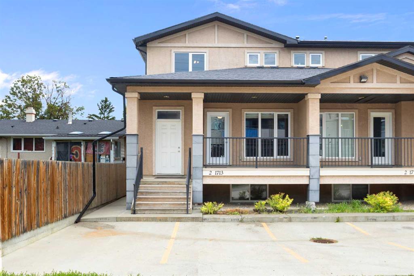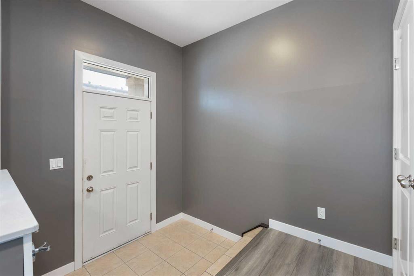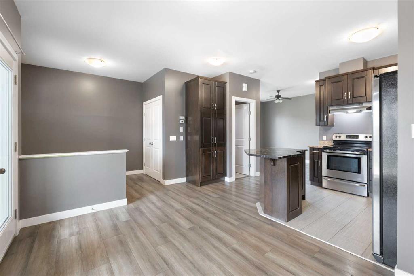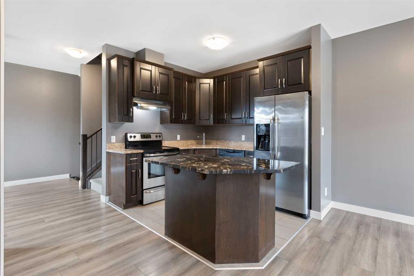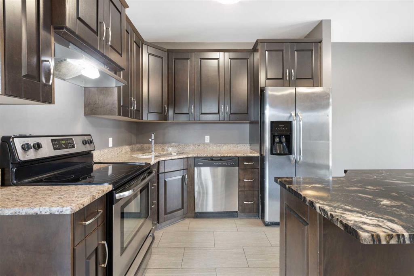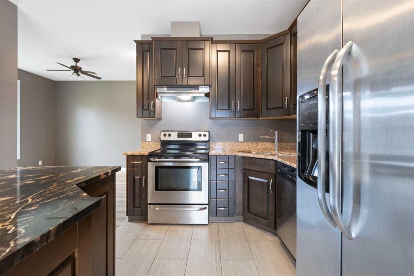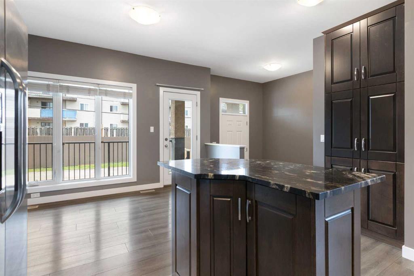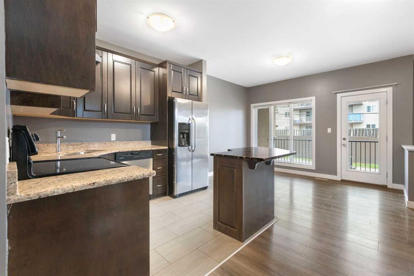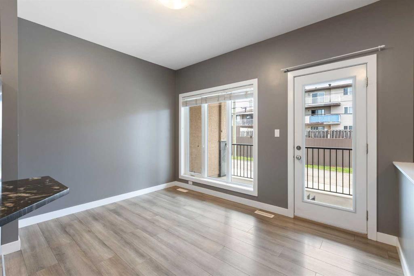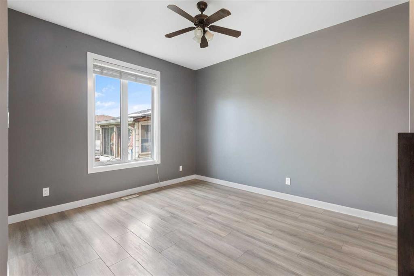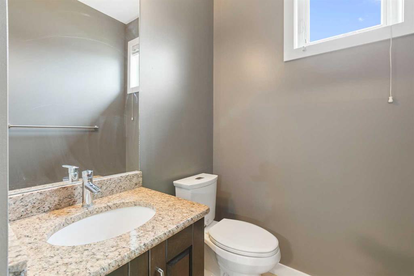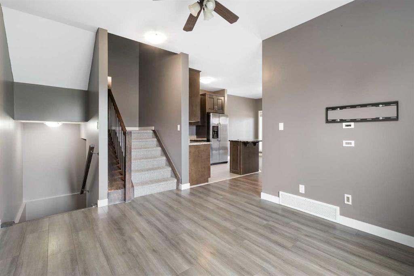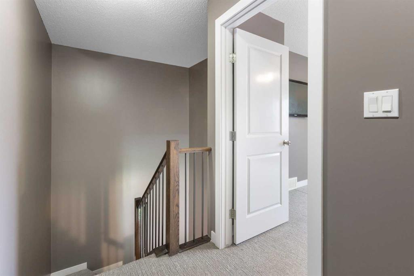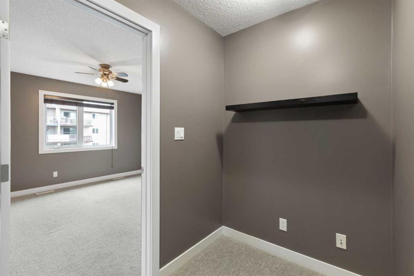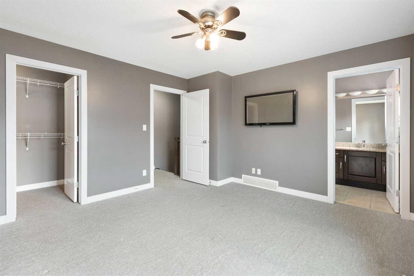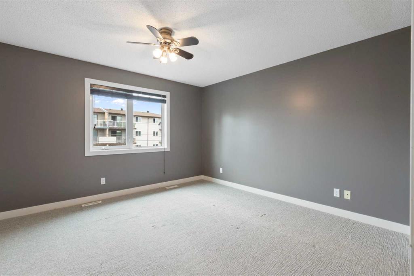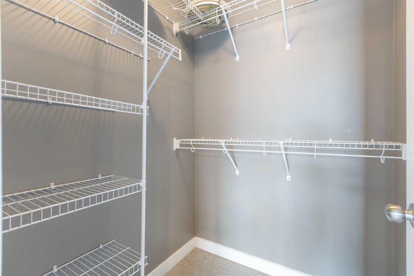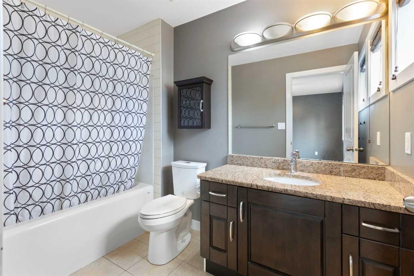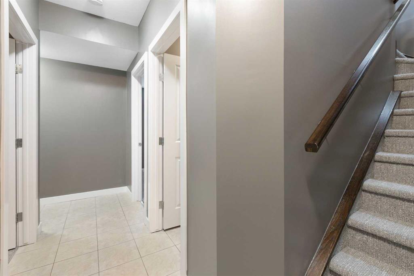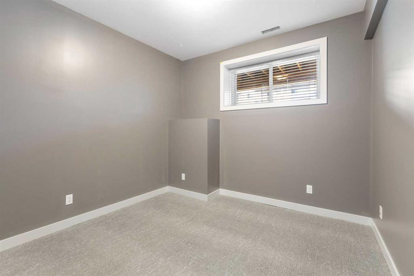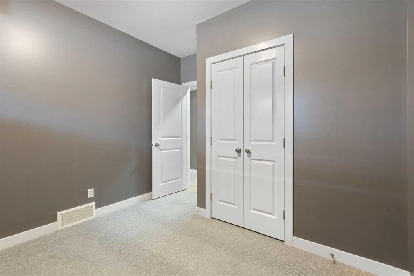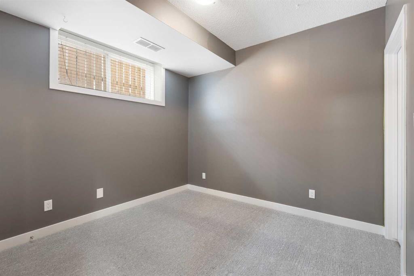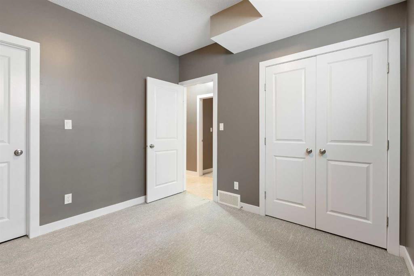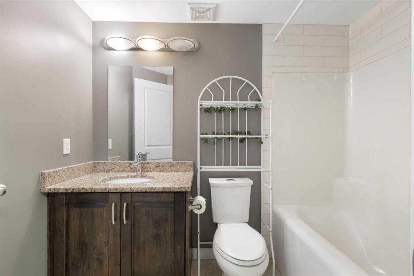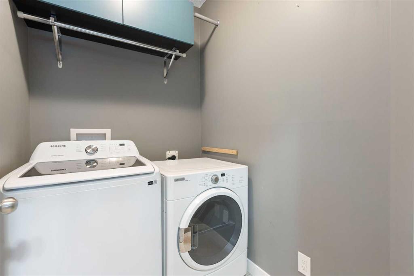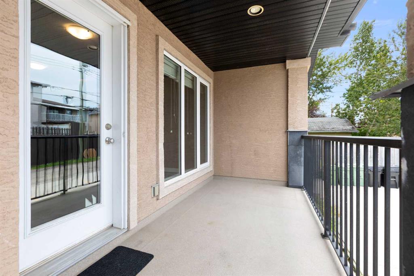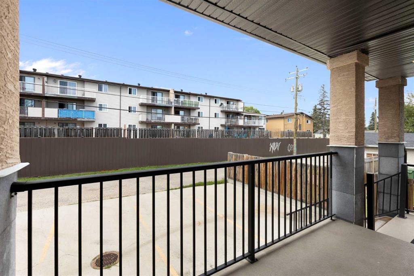Glenn Herring / RE/MAX House of Real Estate
2, 1713 43 Street SE, Townhouse for sale in Forest Lawn Calgary , Alberta , T2A 1M4
MLS® # A2245577
If you’ve been dreaming about stepping into the market with a home that offers both comfort and convenience—without breaking the bank—this charming townhouse might just be the one. Built in 2010 and recently freshened up with a coat of paint, this beautifully maintained condo offers a modern, open-concept layout that’s perfect for first-time buyers, small families, or anyone looking to simplify without sacrificing style. From the moment you step inside, you’re greeted by a bright and airy main floor where ...
Essential Information
-
MLS® #
A2245577
-
Partial Bathrooms
1
-
Property Type
Row/Townhouse
-
Full Bathrooms
2
-
Year Built
2010
-
Property Style
2 Storey
Community Information
-
Postal Code
T2A 1M4
Services & Amenities
-
Parking
Alley AccessAssignedConcrete DrivewayGuestParking PadRear DriveStall
Interior
-
Floor Finish
CarpetLaminateTile
-
Interior Feature
Open FloorplanWalk-In Closet(s)
-
Heating
Forced AirNatural Gas
Exterior
-
Lot/Exterior Features
None
-
Construction
StuccoWood Frame
-
Roof
Asphalt Shingle
Additional Details
-
Zoning
M-C1
$1253/month
Est. Monthly Payment
