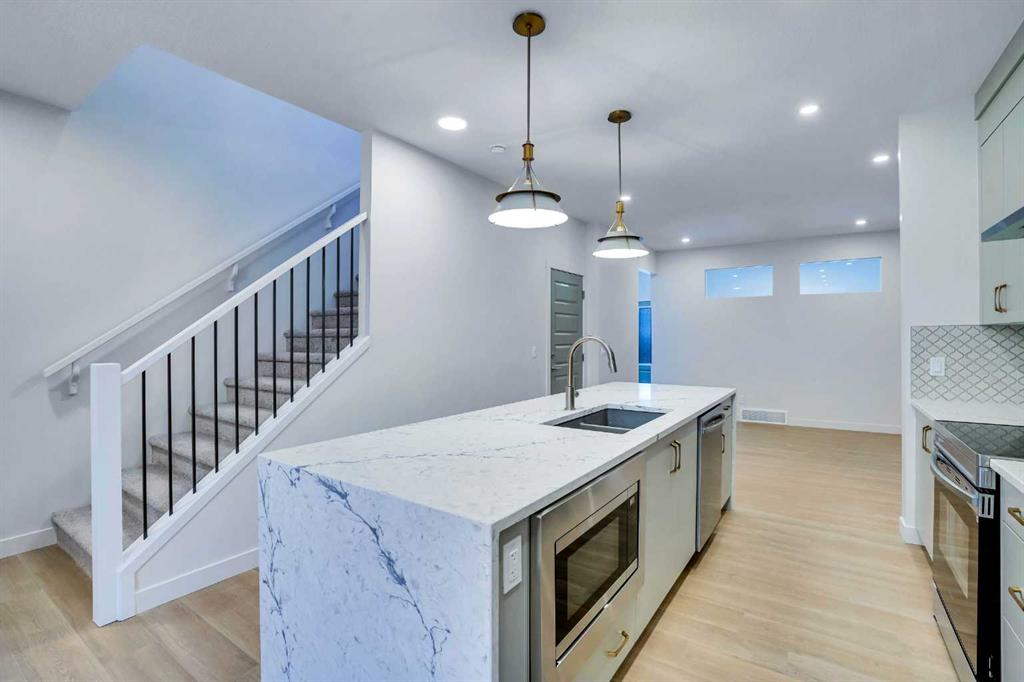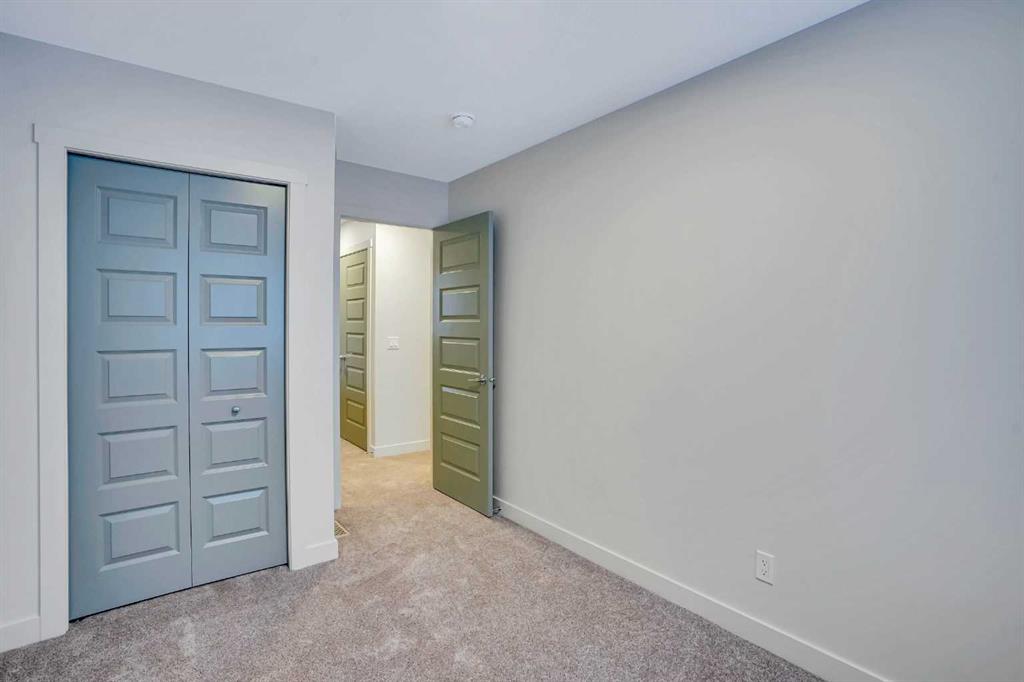Salim Syed / URBAN-REALTY.ca
195 LEWISTON Drive NE Calgary , Alberta , T4B 2T3
MLS® # A2221043
This recently built, fully finished, stylish semi-detached home with a legal basement in the peaceful community of Lewiston is lovingly upgraded and well-kept throughout. Over 2239 sqft of fully developed living space home, provides a brilliant lifestyle for creating memories for kids and family, intelligent design, pleasing paint color accentuated with white trim, lovely laminate flooring, and high ceilings, you will love it. The main floor features will delight you, 9-ft ceilings, elegant white kitchen wi...
Essential Information
-
MLS® #
A2221043
-
Partial Bathrooms
1
-
Property Type
Semi Detached (Half Duplex)
-
Full Bathrooms
3
-
Year Built
2024
-
Property Style
2 StoreyAttached-Side by Side
Community Information
-
Postal Code
T4B 2T3
Services & Amenities
-
Parking
Double Garage Detached
Interior
-
Floor Finish
CarpetCeramic TileVinyl Plank
-
Interior Feature
Breakfast BarBuilt-in FeaturesGranite CountersPantrySeparate EntranceWalk-In Closet(s)
-
Heating
Forced Air
Exterior
-
Lot/Exterior Features
Private EntrancePrivate Yard
-
Construction
Wood Frame
-
Roof
Asphalt Shingle
Additional Details
-
Zoning
R-Gm Residential
$3302/month
Est. Monthly Payment


















































