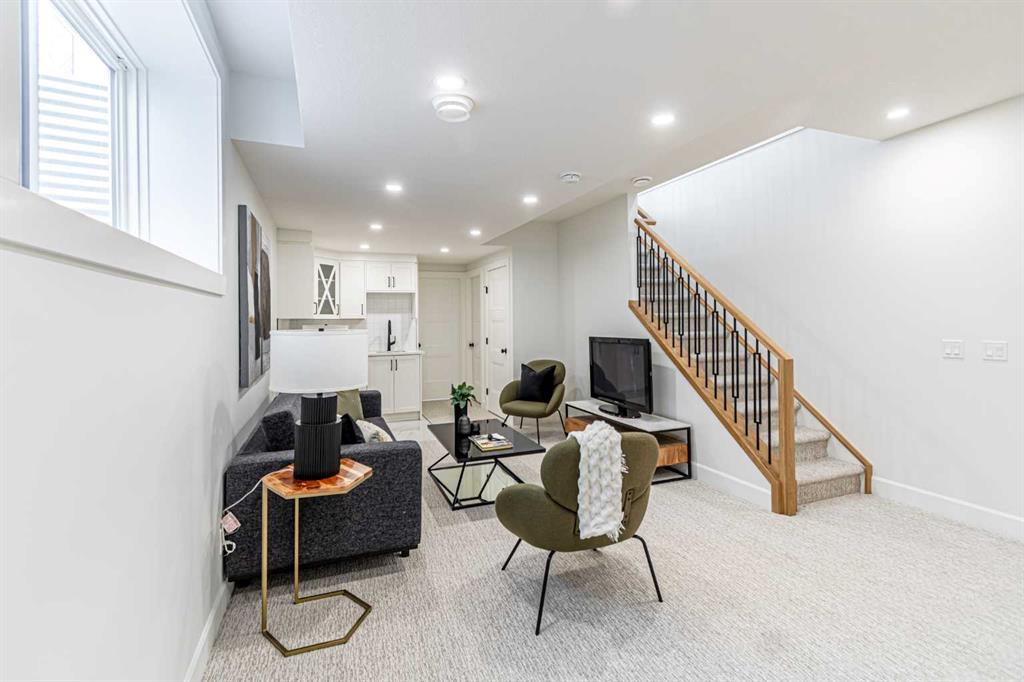Gogi Dhaliwal / URBAN-REALTY.ca
1940 50 Avenue SW, House for sale in Altadore Calgary , Alberta , t2t2w2
MLS® # A2207033
***Open House Sunday June 1st 12-2pm***Welcome home to an exceptional new build by inner city Master Builder Palatial homes Ltd. Located across from green space with south facing front yard in a very desirable community of Altadore.. WALKING DISTANCE to Glenmore aquatic centre, Glenmore athletic park, Tennis dome, the Flames community arenas and many schools. Perfect place to raise family and enjoy a contemporary lifestyle with all amenities and shopping nearby. This home offers a unique blend of modern el...
Essential Information
-
MLS® #
A2207033
-
Partial Bathrooms
1
-
Property Type
Detached
-
Full Bathrooms
3
-
Year Built
2025
-
Property Style
2 Storey
Community Information
-
Postal Code
t2t2w2
Services & Amenities
-
Parking
Alley AccessAsphaltTriple Garage Detached
Interior
-
Floor Finish
CarpetCeramic TileHardwood
-
Interior Feature
BidetHigh CeilingsKitchen IslandNo Animal HomeNo Smoking HomeOpen FloorplanSoaking TubSump Pump(s)Vaulted Ceiling(s)Vinyl WindowsWalk-In Closet(s)Wet Bar
-
Heating
In FloorFireplace(s)Forced Air
Exterior
-
Lot/Exterior Features
Barbecue
-
Construction
BrickConcreteWood Frame
-
Roof
Asphalt Shingle
Additional Details
-
Zoning
R-CG
$5920/month
Est. Monthly Payment





























