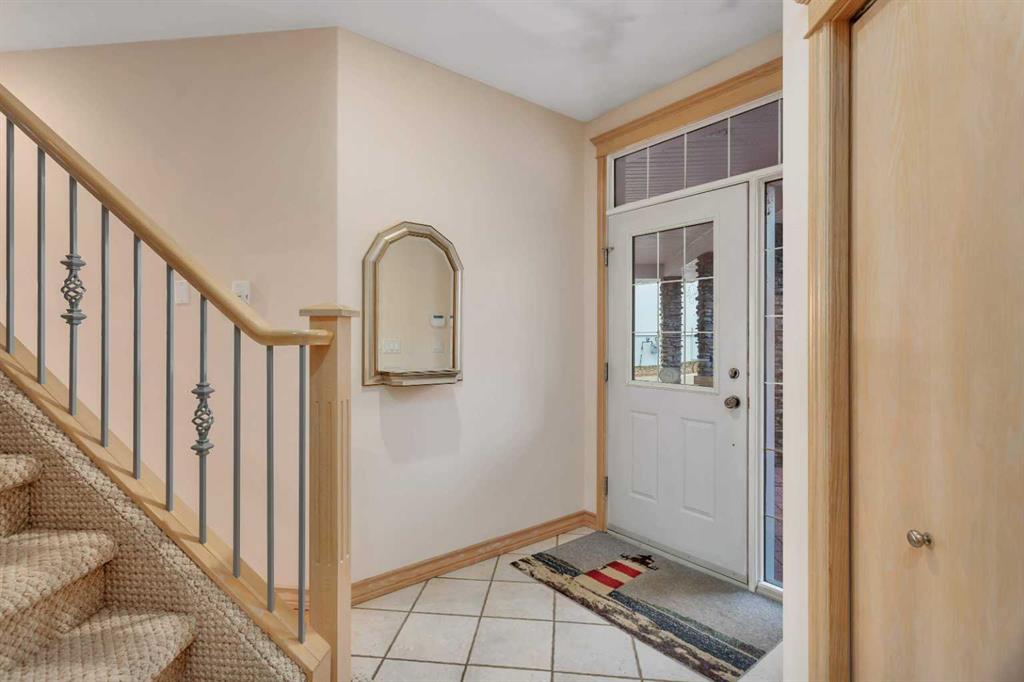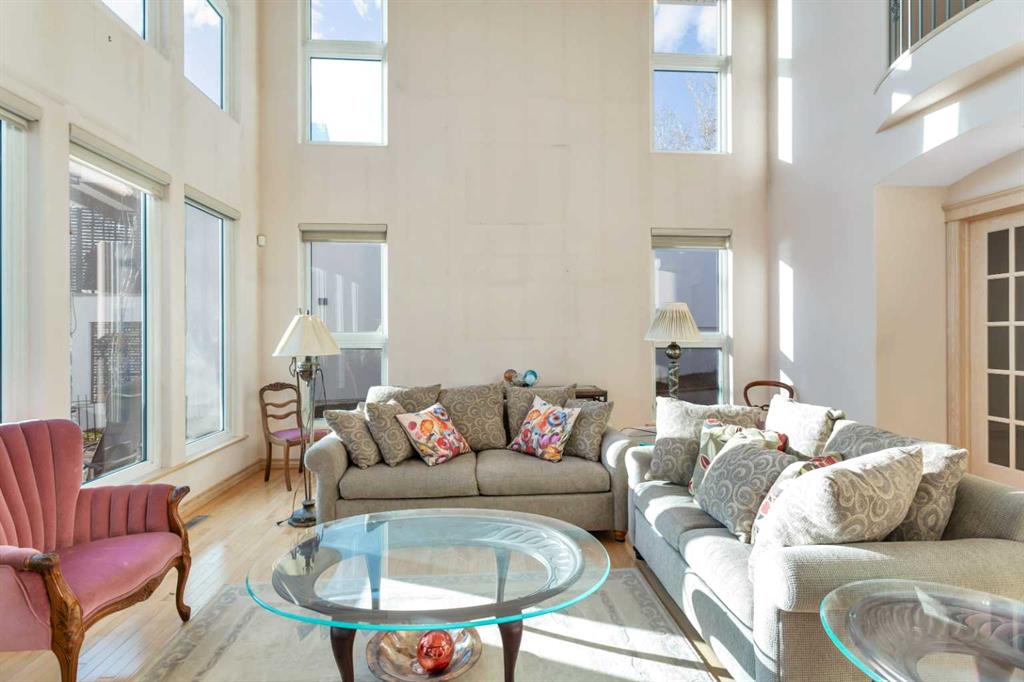Al Sim / RE/MAX real estate central alberta
185 Birchcliff Road , House for sale in NONE Birchcliff , Alberta , T4S 1R6
MLS® # A2212962
Welcome to this rare opportunity to purchase this highly sought after Birchcliff home on the sunny side of Sylvan Lake! This stunning 2 storey home on a 75 x 213 lot offers breathtaking panoramic views and endless possibilities for lakeside living. This exceptional home boasts 2 primary bedrooms with ensuites and both rooms feature amazing SW views of the legendary Sylvan Lake Sunsets. This beautifully crafted home featuring soaring ceilings, rich wood detailing, granite countertops and elegant ha...
Essential Information
-
MLS® #
A2212962
-
Partial Bathrooms
1
-
Property Type
Detached
-
Full Bathrooms
2
-
Year Built
1999
-
Property Style
2 Storey
Community Information
-
Postal Code
T4S 1R6
Services & Amenities
-
Parking
Double Garage Attached
Interior
-
Floor Finish
CarpetCeramic TileHardwood
-
Interior Feature
Built-in FeaturesCeiling Fan(s)Central VacuumCloset OrganizersGranite CountersHigh CeilingsNo Animal HomeNo Smoking HomeOpen FloorplanPantryVaulted Ceiling(s)Vinyl WindowsWalk-In Closet(s)
-
Heating
Fireplace(s)Forced Air
Exterior
-
Lot/Exterior Features
Fire PitLightingPrivate Yard
-
Construction
BrickConcreteWood Frame
-
Roof
Clay Tile
Additional Details
-
Zoning
R
$10930/month
Est. Monthly Payment















































