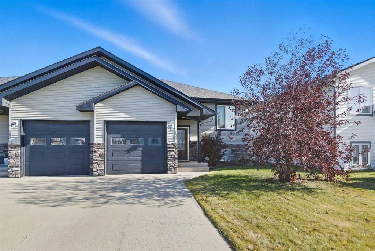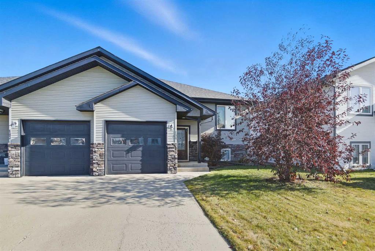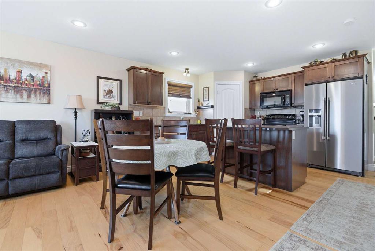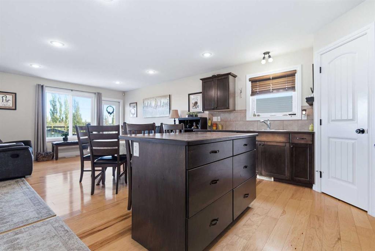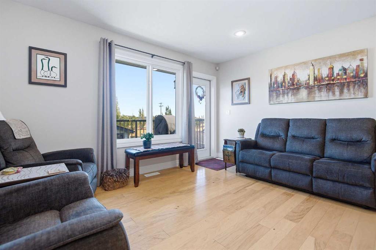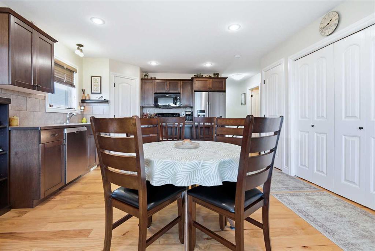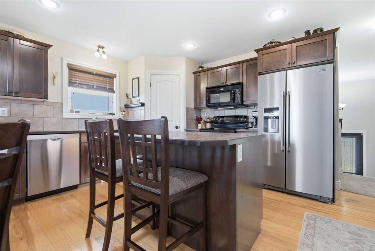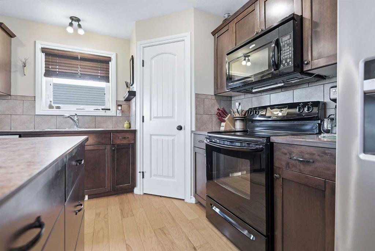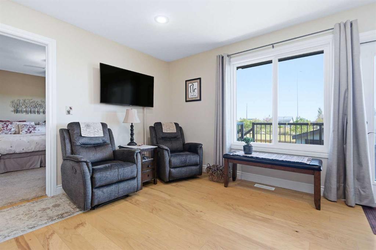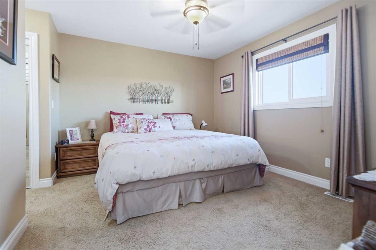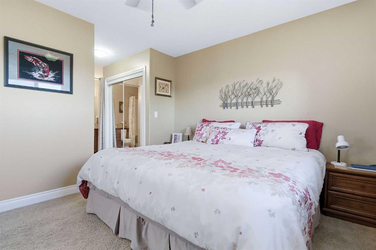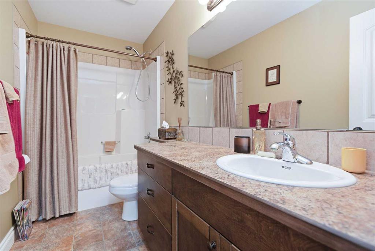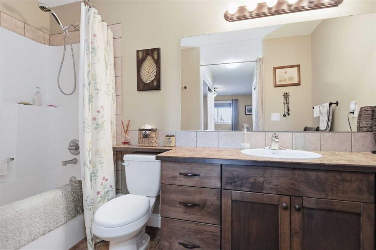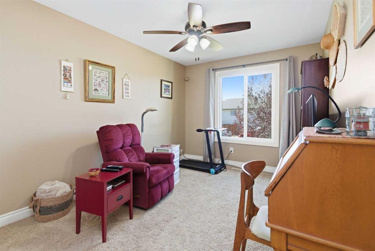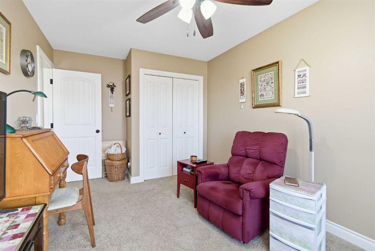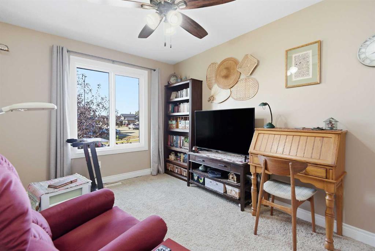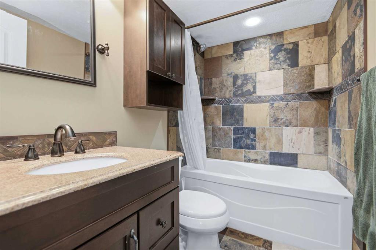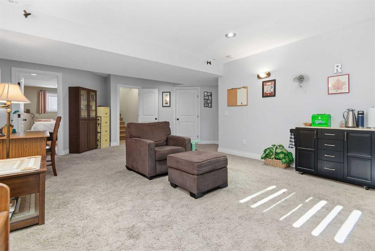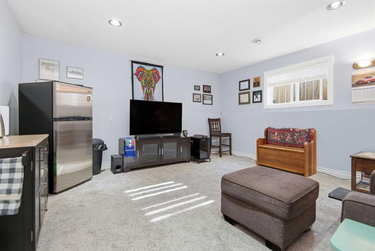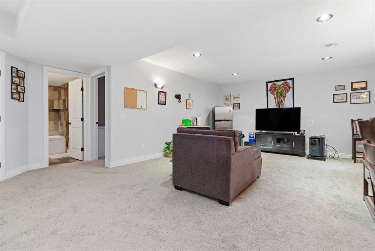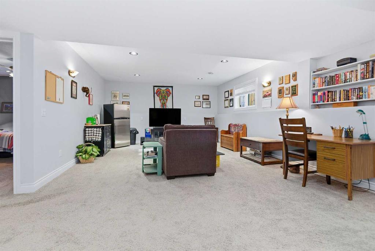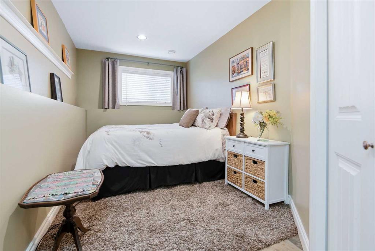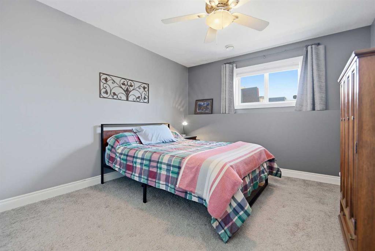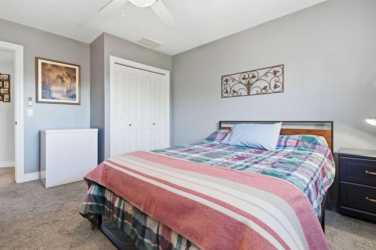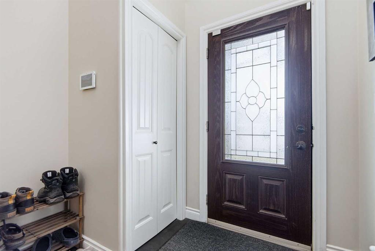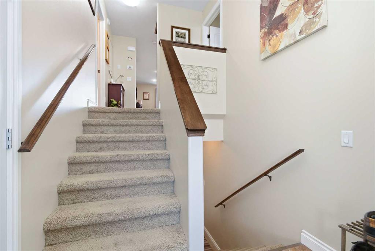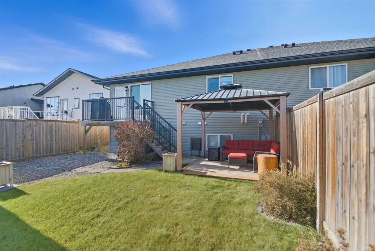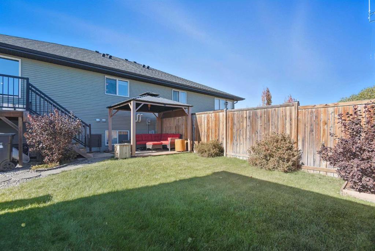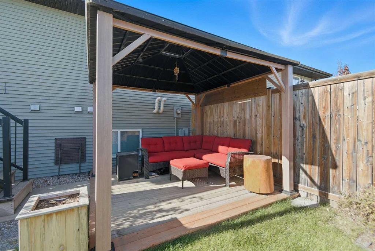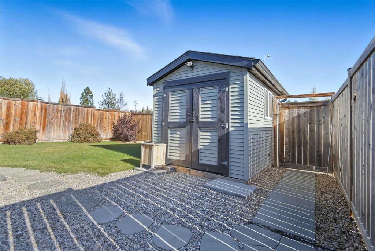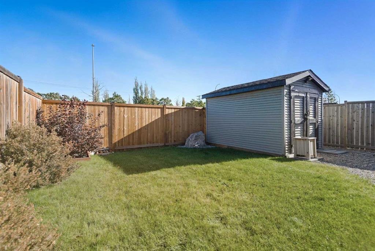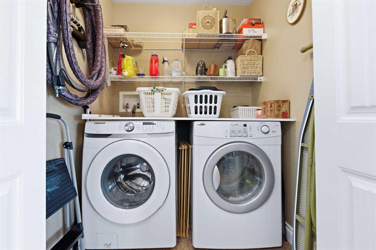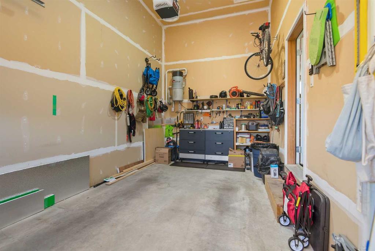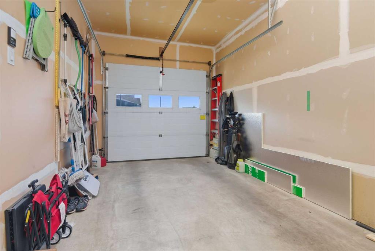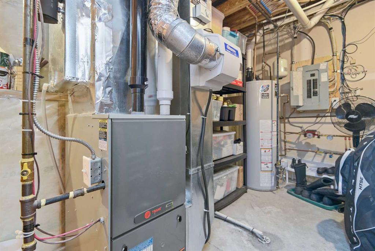Garrett Zimmerman / eXp Realty
184 Jenner Crescent Red Deer , Alberta , T4P 0B4
MLS® # A2265586
Welcome to 184 Jenner Crescent, an immaculate, clean and move-in ready home! This beautifully kept half duplex offers the perfect blend of comfort and style in a highly desired bi-level design with an executive touch. The open-concept main floor features a spacious kitchen with plenty of cabinets, large island and an oversized dining area—perfect for hosting family and friends. The inviting living room creates a bright space ideal for both relaxing and entertaining. The well-planned primary suite offers dua...
Essential Information
-
MLS® #
A2265586
-
Year Built
2007
-
Property Style
Attached-Side by SideBi-Level
-
Full Bathrooms
3
-
Property Type
Semi Detached (Half Duplex)
Community Information
-
Postal Code
T4P 0B4
Services & Amenities
-
Parking
Single Garage Attached
Interior
-
Floor Finish
CarpetHardwoodLinoleumTile
-
Interior Feature
Ceiling Fan(s)Closet OrganizersKitchen IslandNo Animal HomeNo Smoking HomeOpen FloorplanPantryVinyl WindowsWalk-In Closet(s)
-
Heating
Forced Air
Exterior
-
Lot/Exterior Features
Storage
-
Construction
Vinyl Siding
-
Roof
Asphalt Shingle
Additional Details
-
Zoning
R-D
$1639/month
Est. Monthly Payment
