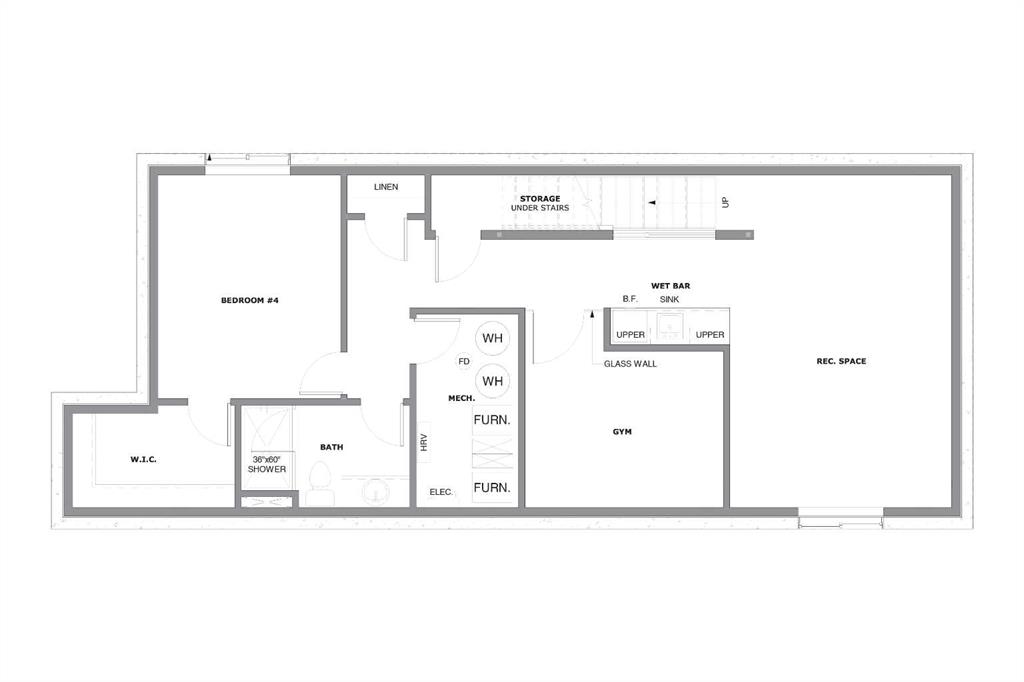Lisa Johnson / RE/MAX House of Real Estate
1747 48 Avenue SW, House for sale in Altadore Calgary , Alberta , T2T 2T2
MLS® # A2184606
Welcome to a modern architectural gem in Calgary’s prestigious Altadore! Built by Alliance Custom Homes, this residence is a masterclass in contemporary design, blending natural materials, bold geometric lines, and functional luxury. Located on one of Altadore’s most sought-after streets, this home stands as a statement of sophistication, surrounded by equally stunning infills that elevate the neighbourhood’s already prestigious reputation. The exterior is an exquisite blend of stone, wood accents, and expa...
Essential Information
-
MLS® #
A2184606
-
Partial Bathrooms
1
-
Property Type
Detached
-
Full Bathrooms
4
-
Year Built
2025
-
Property Style
3 (or more) Storey
Community Information
-
Postal Code
T2T 2T2
Services & Amenities
-
Parking
Double Garage Detached
Interior
-
Floor Finish
CarpetHardwood
-
Interior Feature
Built-in FeaturesCloset OrganizersDouble VanityHigh CeilingsOpen FloorplanPantryQuartz CountersRecessed LightingWalk-In Closet(s)Wet Bar
-
Heating
Forced AirNatural Gas
Exterior
-
Lot/Exterior Features
BalconyBBQ gas linePrivate Yard
-
Construction
StoneStucco
-
Roof
Asphalt Shingle
Additional Details
-
Zoning
R-CG
$10907/month
Est. Monthly Payment



























