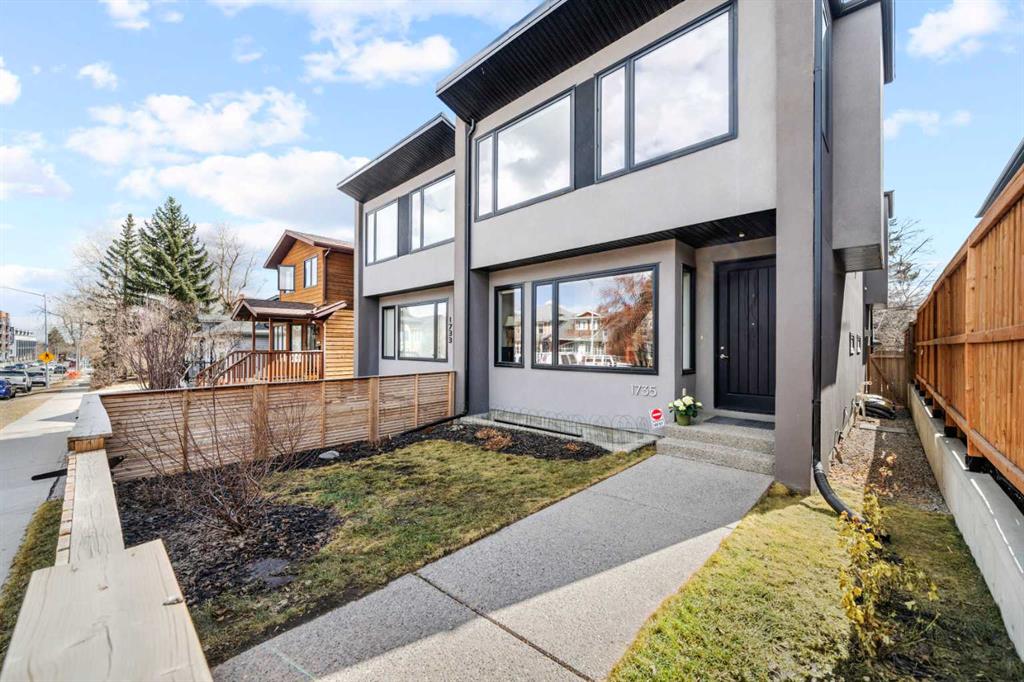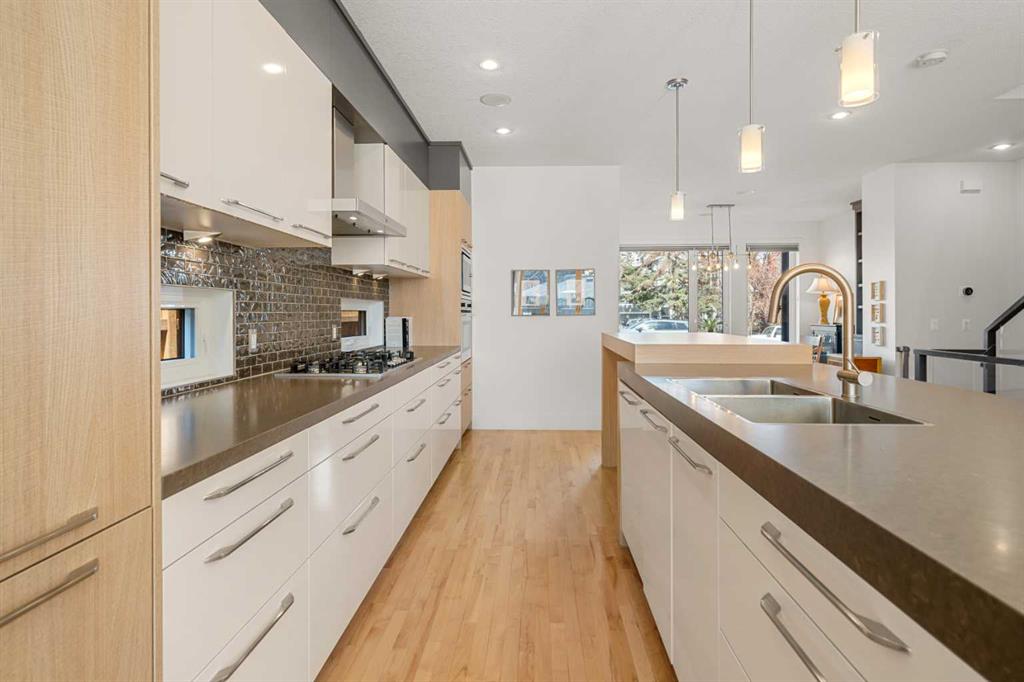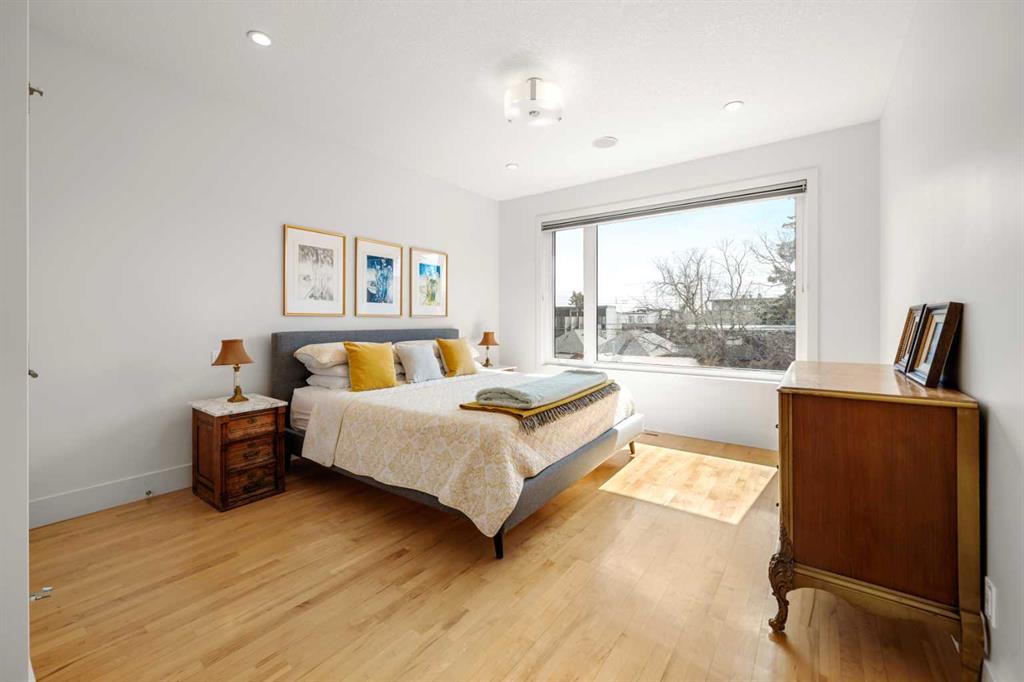Jennifer McIntosh / KIC Realty
1735 33 Avenue SW Calgary , Alberta , T2T 1Y8
MLS® # A2210537
Welcome to this stunning, custom-built home—proudly owned and meticulously maintained. Nestled in one of Calgary’s most desirable inner-city neighborhoods, this 3+1 bedroom residence blends thoughtful design, premium finishes, and timeless modern style. The main floor features a bright, open-concept layout that’s perfect for both daily living and entertaining. At the heart of the home, the chef-inspired kitchen—designed by RATIONAL—boasts imported European quartz countertops, a gas cooktop, and full-height...
Essential Information
-
MLS® #
A2210537
-
Partial Bathrooms
1
-
Property Type
Semi Detached (Half Duplex)
-
Full Bathrooms
3
-
Year Built
2012
-
Property Style
2 StoreyAttached-Side by Side
Community Information
-
Postal Code
T2T 1Y8
Services & Amenities
-
Parking
Double Garage Detached
Interior
-
Floor Finish
CarpetCeramic TileWood
-
Interior Feature
Breakfast BarBuilt-in FeaturesCloset OrganizersDouble VanityHigh CeilingsNo Smoking HomeOpen FloorplanSee RemarksSoaking TubSump Pump(s)Walk-In Closet(s)
-
Heating
Forced AirNatural Gas
Exterior
-
Lot/Exterior Features
Private EntrancePrivate Yard
-
Construction
StuccoWood Frame
-
Roof
Asphalt
Additional Details
-
Zoning
R-CG
$4440/month
Est. Monthly Payment



































