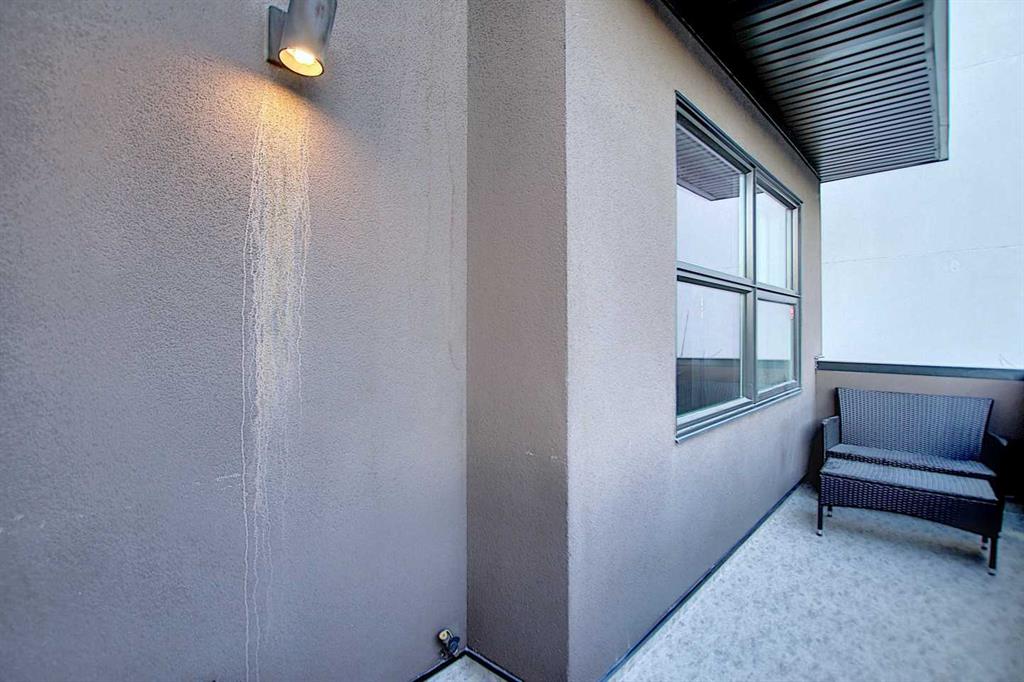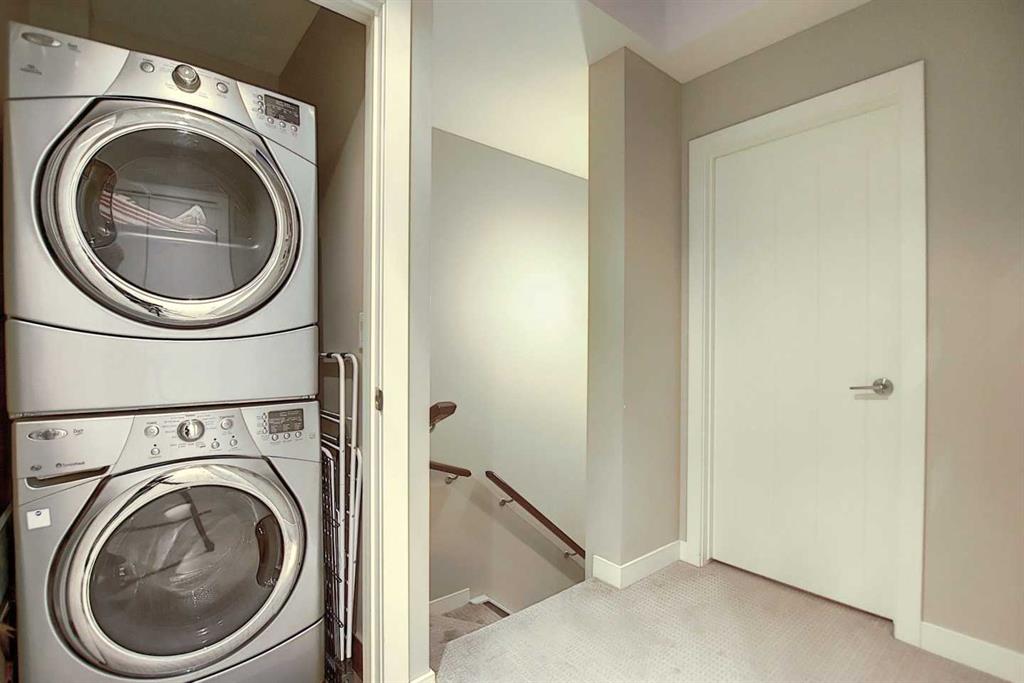Roberto Argenal / KIC Realty
1712 35 Avenue SW, Townhouse for sale in Altadore Calgary , Alberta , T2T 2C9
MLS® # A2213372
A unique blend of townhouse living in a duplex setting, this beautiful townhouse offers a single attached garage, 2 bedrooms each with an ensuite bathroom, top floor laundry and a great selection of finishing materials. In the lower level foyer, you will find a spacious entrance with heated tile flooring, Utility Room and Storage. On the main floor you'll witness a functional kitchen layout with center island, cabinet pantry, horizontal cabinet uppers, quartz counter tops and window view into the courtyard ...
Essential Information
-
MLS® #
A2213372
-
Partial Bathrooms
1
-
Property Type
Row/Townhouse
-
Full Bathrooms
2
-
Year Built
2011
-
Property Style
2 Storey
Community Information
-
Postal Code
T2T 2C9
Services & Amenities
-
Parking
AggregateAssignedInsulatedSingle Garage Attached
Interior
-
Floor Finish
CarpetHardwoodTile
-
Interior Feature
Built-in FeaturesCloset OrganizersHigh CeilingsKitchen IslandOpen FloorplanQuartz CountersSoaking TubVinyl WindowsWalk-In Closet(s)Wired for Sound
-
Heating
In FloorFireplace(s)Forced AirNatural Gas
Exterior
-
Lot/Exterior Features
BalconyBBQ gas lineCourtyardUncovered Courtyard
-
Construction
StuccoWood FrameWood Siding
-
Roof
MembraneRubber
Additional Details
-
Zoning
M-C1
$2869/month
Est. Monthly Payment




































