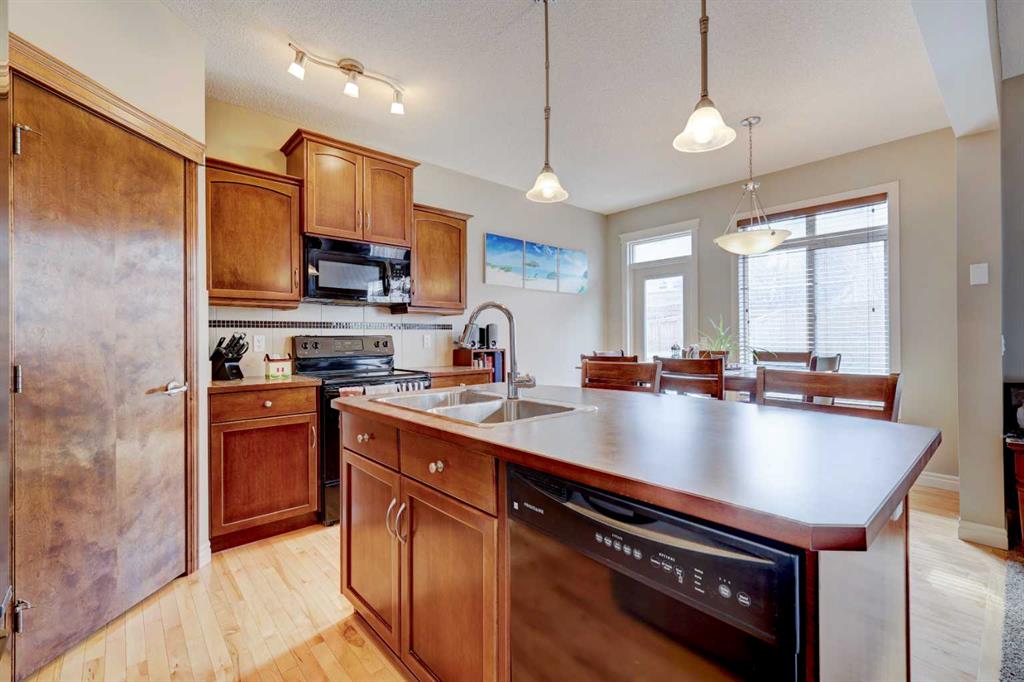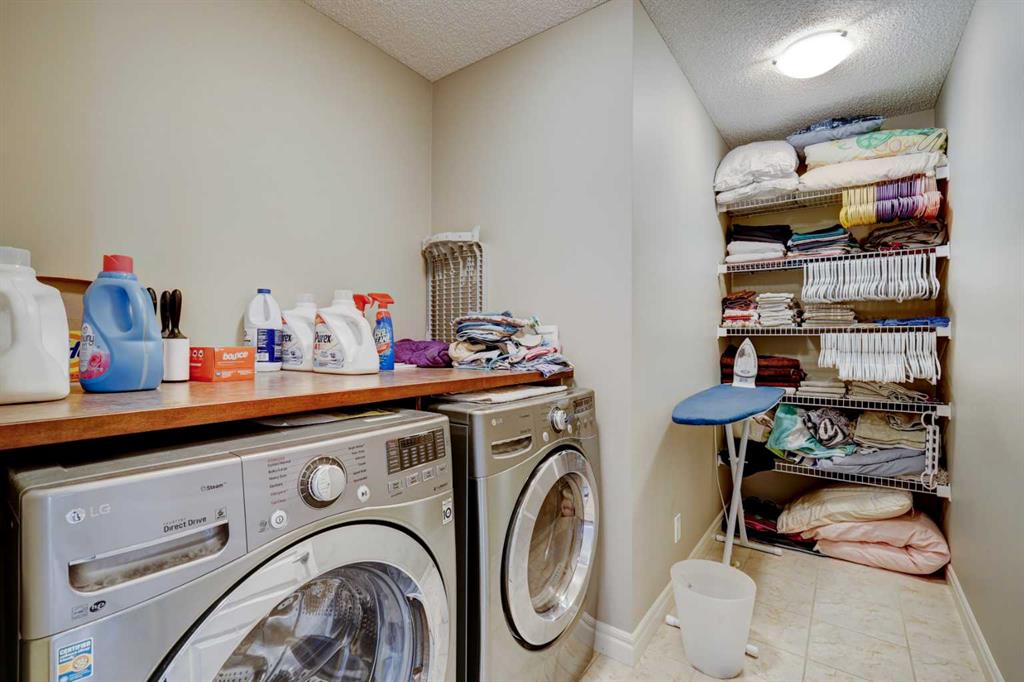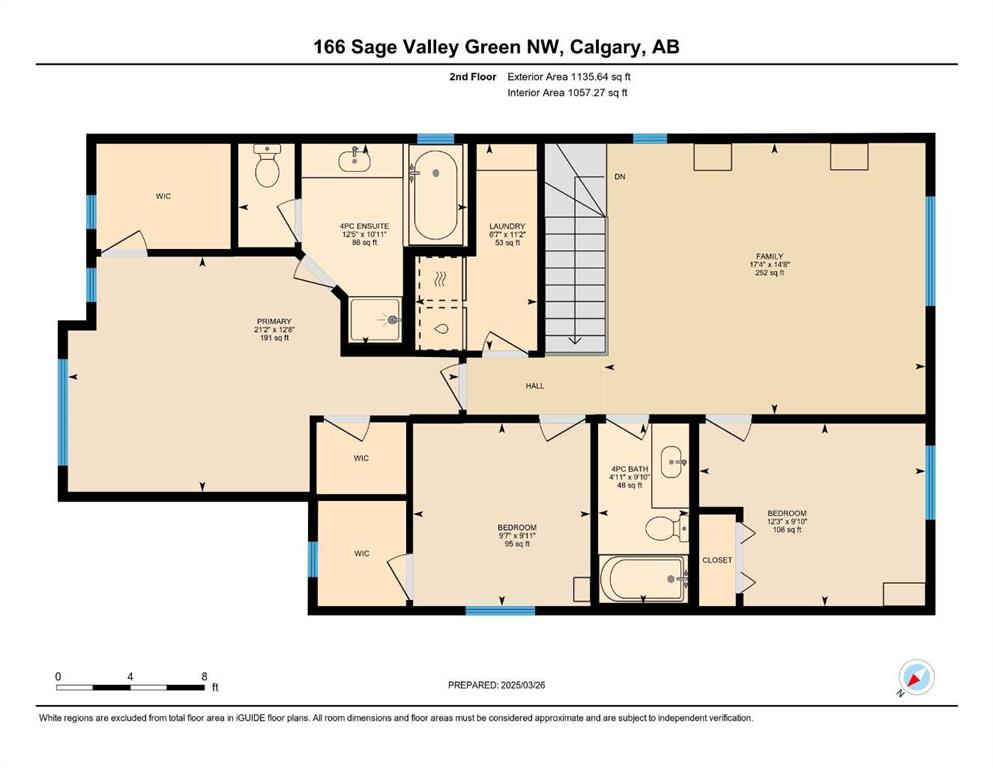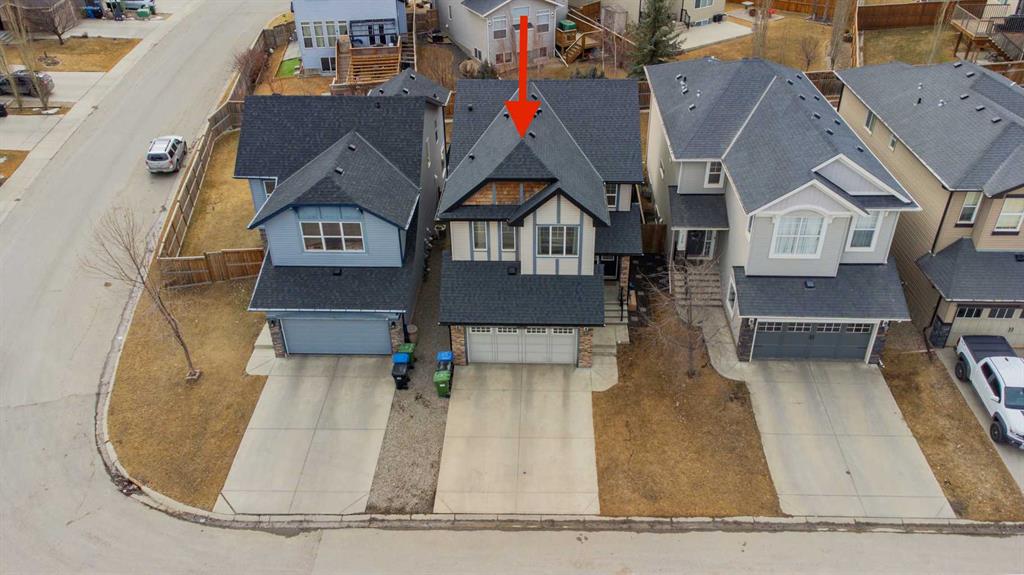Chris Stewart / RE/MAX West Real Estate
166 Sage Valley Green NW, House for sale in Sage Hill Calgary , Alberta , T3R0H8
MLS® # A2207586
OPEN HOUSEs Saturday April 5 (12-4PM) & Sunday April 6 (12-4pm)....Exceeding the three key aspects we all desire in a new home—LOCATION, AMENITIES, and being FAMILY FIT—this property is situated in the vibrant North West Community of Sage Hill offering parks, paths, schools and amenities all within minutes of HOME. FAMILY FIT features include an OPEN KITCHEN, SITTING & DINING ROOM area, 3 BEDROOMs, 2.5 BATHS, a BONUS ROOM, upper-level LAUNDRY ROOM, and FINISHED GARAGE. Additionally, the UNDEVELOPED BASEMENT...
Essential Information
-
MLS® #
A2207586
-
Partial Bathrooms
1
-
Property Type
Detached
-
Full Bathrooms
2
-
Year Built
2010
-
Property Style
2 Storey
Community Information
-
Postal Code
T3R0H8
Services & Amenities
-
Parking
Double Garage AttachedInsulated
Interior
-
Floor Finish
CarpetCeramic TileHardwood
-
Interior Feature
High CeilingsLaminate CountersNo Animal HomeNo Smoking HomeOpen FloorplanPantrySoaking TubVaulted Ceiling(s)Vinyl Windows
-
Heating
Forced AirNatural Gas
Exterior
-
Lot/Exterior Features
None
-
Construction
Cement Fiber BoardStoneVinyl Siding
-
Roof
Asphalt Shingle
Additional Details
-
Zoning
R-G
$3302/month
Est. Monthly Payment





































